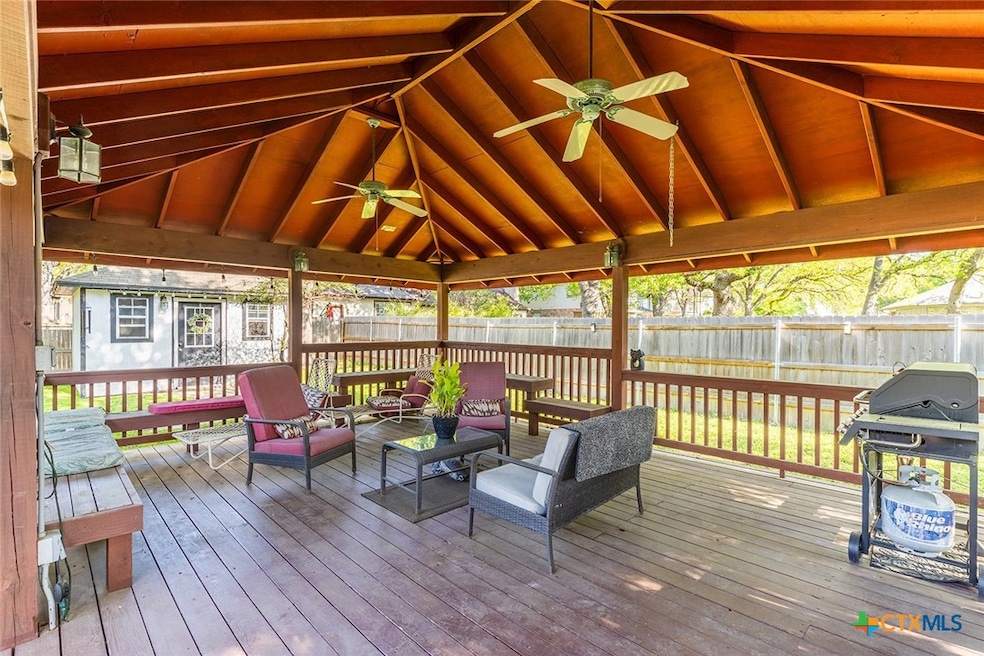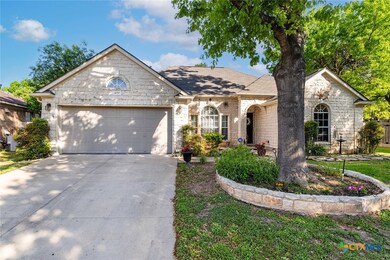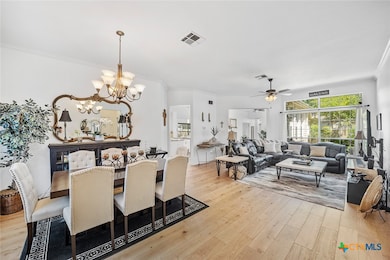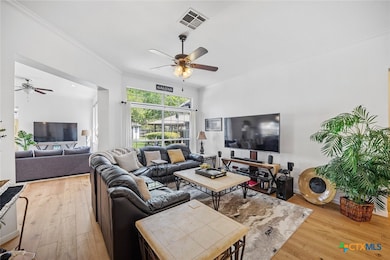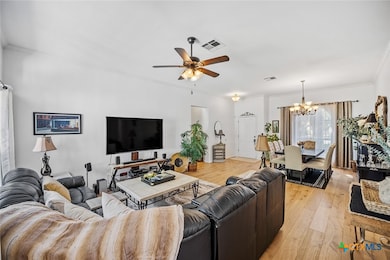
4010 Halfway Cove Round Rock, TX 78681
Mayfield Ranch NeighborhoodEstimated payment $3,878/month
Highlights
- Traditional Architecture
- Wood Flooring
- Community Pool
- Monta Jane Akin Elementary School Rated A
- Granite Countertops
- Sport Court
About This Home
Welcome to your private backyard oasis, nestled on an oversized, tree-filled lot. This thoughtfully designed home offers a smart layout with three spacious bedrooms, a dedicated study, and two distinct living areas—perfect for both entertaining and everyday comfort. At its heart lies a stunning open-concept kitchen featuring granite countertops, stainless steel appliances including a gas stove, abundant storage, and a large center island beneath a skylight. Warm honey-hued wide-plank flooring adds a touch of elegance to the crisp white interior. The primary suite is privately located at the front of the home and boasts dual vanities, a soaking tub, and separate shower for ultimate relaxation, while two additional bedrooms and a full bath are tucked toward the back. Step outside to find a beautifully landscaped yard with a small shed (with electric), and a mini pavilion-style porch—perfect for grilling, entertaining, or simply soaking in the serenity. Community amenities include a pool, basketball and tennis courts, and a park for even more outdoor enjoyment. Call/text agent to show
Listing Agent
Keller Williams Realty Lone St Brokerage Phone: 512-966-7481 License #0588152

Home Details
Home Type
- Single Family
Est. Annual Taxes
- $8,644
Year Built
- Built in 1993
Lot Details
- 0.28 Acre Lot
- Cul-De-Sac
- Southeast Facing Home
- Wood Fence
- Back Yard Fenced
HOA Fees
- $38 Monthly HOA Fees
Parking
- 2 Car Attached Garage
Home Design
- Traditional Architecture
- Slab Foundation
- Stone Veneer
- Masonry
Interior Spaces
- 2,118 Sq Ft Home
- Property has 1 Level
- Ceiling Fan
- Living Room with Fireplace
- Inside Utility
Kitchen
- Breakfast Area or Nook
- Gas Range
- Dishwasher
- Kitchen Island
- Granite Countertops
- Disposal
Flooring
- Wood
- Carpet
- Tile
Bedrooms and Bathrooms
- 3 Bedrooms
- Walk-In Closet
- 2 Full Bathrooms
Laundry
- Laundry Room
- Laundry on main level
- Washer and Electric Dryer Hookup
Pool
- Fence Around Pool
Schools
- Akin Elementary School
- Stiles Middle School
- Rouse High School
Utilities
- Central Heating and Cooling System
- Vented Exhaust Fan
- Underground Utilities
- Gas Water Heater
Listing and Financial Details
- Legal Lot and Block 20 / J
- Assessor Parcel Number R318361
Community Details
Overview
- Vista Oaks Owners Association
- Vista Oaks Rev 1A Subdivision
Recreation
- Sport Court
- Community Playground
- Community Pool
- Community Spa
Map
Home Values in the Area
Average Home Value in this Area
Tax History
| Year | Tax Paid | Tax Assessment Tax Assessment Total Assessment is a certain percentage of the fair market value that is determined by local assessors to be the total taxable value of land and additions on the property. | Land | Improvement |
|---|---|---|---|---|
| 2024 | $7,444 | $447,626 | $109,000 | $338,626 |
| 2023 | $7,047 | $426,398 | $109,000 | $317,398 |
| 2022 | $10,928 | $516,125 | $102,000 | $414,125 |
| 2021 | $7,706 | $318,034 | $72,000 | $260,924 |
| 2020 | $7,087 | $289,122 | $68,342 | $220,780 |
| 2019 | $7,485 | $296,587 | $62,457 | $234,130 |
| 2018 | $4,288 | $295,647 | $62,457 | $233,190 |
| 2017 | $7,910 | $287,076 | $57,300 | $229,776 |
| 2016 | $7,558 | $274,319 | $57,300 | $217,105 |
| 2015 | $4,907 | $249,381 | $47,300 | $202,081 |
| 2014 | $4,907 | $233,174 | $0 | $0 |
Property History
| Date | Event | Price | Change | Sq Ft Price |
|---|---|---|---|---|
| 04/11/2025 04/11/25 | For Sale | $560,000 | -- | $264 / Sq Ft |
Deed History
| Date | Type | Sale Price | Title Company |
|---|---|---|---|
| Deed | -- | Hassen Law Pllc | |
| Warranty Deed | -- | Odtx | |
| Vendors Lien | -- | Gracy Title Company |
Mortgage History
| Date | Status | Loan Amount | Loan Type |
|---|---|---|---|
| Open | $227,000 | New Conventional | |
| Previous Owner | $103,984 | Credit Line Revolving | |
| Previous Owner | $62,700 | Credit Line Revolving | |
| Previous Owner | $172,500 | New Conventional | |
| Previous Owner | $20,000 | Stand Alone Second | |
| Previous Owner | $155,500 | New Conventional |
Similar Homes in Round Rock, TX
Source: Central Texas MLS (CTXMLS)
MLS Number: 576291
APN: R318361
- 3930 Shaker Ln
- 3617 Galena Hills Loop
- 3613 Galena Hills Loop
- 4105 Vista Isle Dr
- 3901 Shaker Ln
- 3707 Laurel Bay Loop
- 3503 Newland Place
- 3817 Newland Dr
- 4002 Springwillow Ln
- 3505 Galena Hills Loop
- 3818 Chance Loop
- 3820 Lagoona Dr
- 3803 Azur Ln
- 3818 Sky Ln
- 4132 Massey Way
- 3336 Pine Needle Cir
- 4236 Kingsburg Dr
- 3205 Mayfield Ranch Cove
- 4218 N Summercrest Loop
- 4300 Rock Hill Rd
