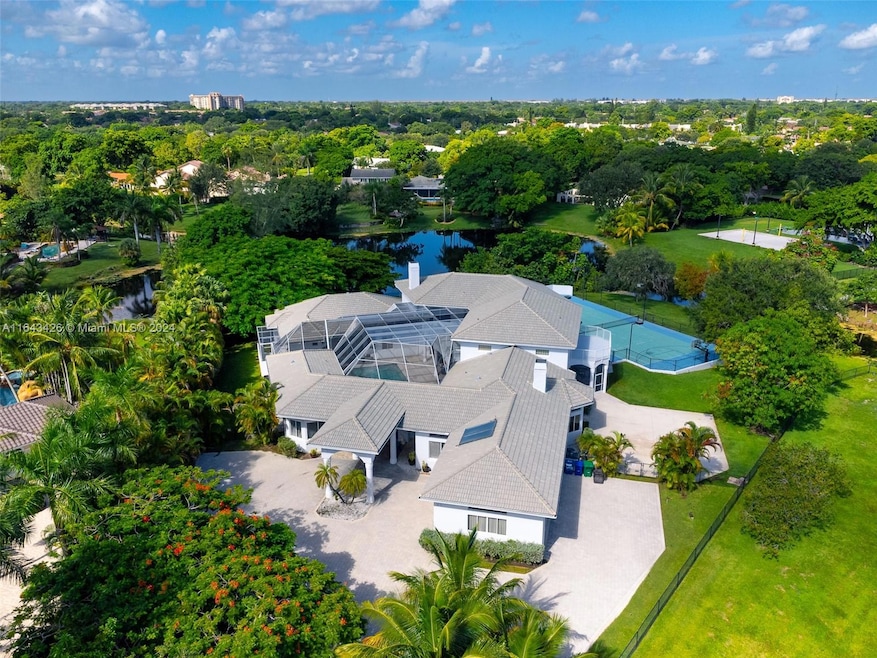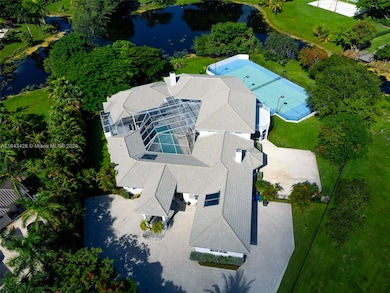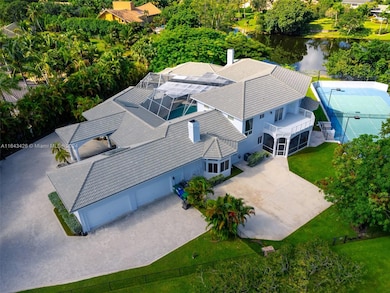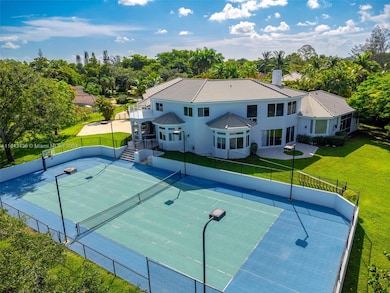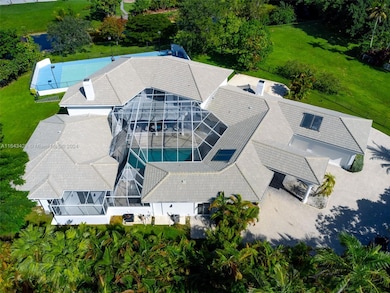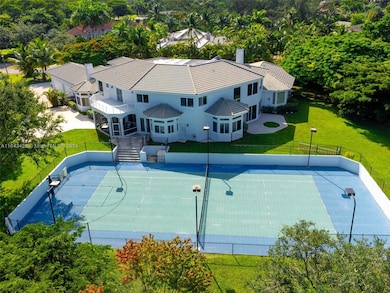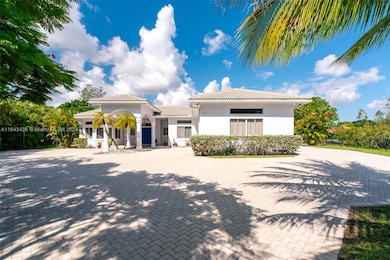
4010 NW 100th Ave Coral Springs, FL 33065
Coral Springs Lakes NeighborhoodEstimated payment $28,512/month
Highlights
- Tennis Courts
- In Ground Pool
- Waterfront
- Country Hills Elementary School Rated A-
- Lake View
- 77,851 Sq Ft lot
About This Home
Nestled in a private cul-de-sac on the highest elevation, this custom-built home sits on 1.8 acres and offers breathtaking lake views. 9 bedrooms, 10.5 bathrooms, vaulted ceilings throughout. Ffirst floor boasts two master suites, library, office, TV room, and a chef’s kitchen, complete with two sinks, two dishwashers, a wet bar, breakfast nook, and two spacious pantries. Every bedroom has its own en-suite bath and walk-in closet. Upstairs, you'll find two bedrooms, and a large loft. Step outside to a pool, basketball court, and tennis court ( can easily be converted to a pickleball court). A 4-car garage plus additional front and side parking provide ample space for vehicles and guests. This home features partial impact windows and doors, a new roof installed in 2020, and NO HOA.
Home Details
Home Type
- Single Family
Est. Annual Taxes
- $20,653
Year Built
- Built in 1995
Lot Details
- 1.79 Acre Lot
- 180 Ft Wide Lot
- Waterfront
- East Facing Home
- Fenced
- Property is zoned RS-1
Parking
- 4 Car Garage
- Circular Driveway
- Open Parking
Property Views
- Lake
- Pool
- Tennis Court
Home Design
- Tile Roof
Interior Spaces
- 8,167 Sq Ft Home
- 2-Story Property
- Vaulted Ceiling
- Fireplace
- Solar Tinted Windows
- Great Room
- Family Room
- Formal Dining Room
- Den
- Recreation Room
- Loft
- Storage Room
- Tile Flooring
- Partial Impact Glass
- Attic
Kitchen
- Breakfast Area or Nook
- Eat-In Kitchen
- Built-In Oven
- Electric Range
- Microwave
- Dishwasher
- Snack Bar or Counter
Bedrooms and Bathrooms
- 9 Bedrooms
- Primary Bedroom on Main
- Closet Cabinetry
- Walk-In Closet
- Two Primary Bathrooms
- Bidet
- Dual Sinks
- Bathtub and Separate Shower in Primary Bathroom
- Bathtub
Laundry
- Laundry in Utility Room
- Dryer
- Laundry Tub
Accessible Home Design
- Accessible Hallway
- Accessible Doors
Pool
- In Ground Pool
- Outdoor Shower
Outdoor Features
- Canal Width 1-80 Feet
- Tennis Courts
- Porch
Utilities
- Central Heating and Cooling System
- Electric Water Heater
Community Details
- No Home Owners Association
- Running Brook Hills,Coral Hills Subdivision
Listing and Financial Details
- Assessor Parcel Number 484116080380
Map
Home Values in the Area
Average Home Value in this Area
Tax History
| Year | Tax Paid | Tax Assessment Tax Assessment Total Assessment is a certain percentage of the fair market value that is determined by local assessors to be the total taxable value of land and additions on the property. | Land | Improvement |
|---|---|---|---|---|
| 2025 | $21,106 | $1,036,480 | -- | -- |
| 2024 | $20,653 | $1,007,270 | -- | -- |
| 2023 | $20,653 | $977,940 | $0 | $0 |
| 2022 | $19,733 | $949,460 | $0 | $0 |
| 2021 | $19,186 | $921,810 | $0 | $0 |
| 2020 | $18,694 | $909,090 | $0 | $0 |
| 2019 | $18,383 | $888,660 | $0 | $0 |
| 2018 | $17,638 | $872,100 | $0 | $0 |
| 2017 | $17,496 | $854,170 | $0 | $0 |
| 2016 | $16,651 | $836,610 | $0 | $0 |
| 2015 | $16,941 | $830,800 | $0 | $0 |
| 2014 | $16,806 | $824,210 | $0 | $0 |
| 2013 | -- | $1,043,190 | $369,790 | $673,400 |
Property History
| Date | Event | Price | Change | Sq Ft Price |
|---|---|---|---|---|
| 10/19/2024 10/19/24 | Price Changed | $4,800,000 | -4.0% | $588 / Sq Ft |
| 08/29/2024 08/29/24 | For Sale | $5,000,000 | -- | $612 / Sq Ft |
Mortgage History
| Date | Status | Loan Amount | Loan Type |
|---|---|---|---|
| Closed | $100,000 | Credit Line Revolving | |
| Closed | $322,000 | Unknown | |
| Closed | $100,000 | Credit Line Revolving |
About the Listing Agent

In this business the person with the most accurate and timely information usually wins. I truly believe that understanding all of your options is the #1 key to making the best decisions for you and your family. That's why my goal is to keep you informed on trends in the marketplace using the latest local and national statistics.
As an area expert with extensive knowledge of our local housing market and neighborhood communities, my objective is to work diligently to assist you in meeting
Gillian's Other Listings
Source: MIAMI REALTORS® MLS
MLS Number: A11643426
APN: 48-41-16-08-0380
- 3881 NW 100th Ave
- 4205 NW 100th Ave
- 9991 NW 38th St
- 9950 NW 38th St
- 10251 NW 39th Place
- 10355 NW 39th Manor
- 10380 NW 41st St
- 10231 NW 43rd St
- 4075 Coral Springs Dr Unit 5
- 4039 Coral Springs Dr Unit 10
- 3947 Coral Springs Dr
- 4087 Coral Springs Dr
- 4371 NW 101st Dr
- 4171 Coral Springs Dr
- 10140 NW 37th St
- 4103 Coral Springs Dr Unit B2
- 3910 NW 105th Ave
- 3700 NW 104th Ave
- 3820 Coral Springs Dr
- 10361 NW 36th St
