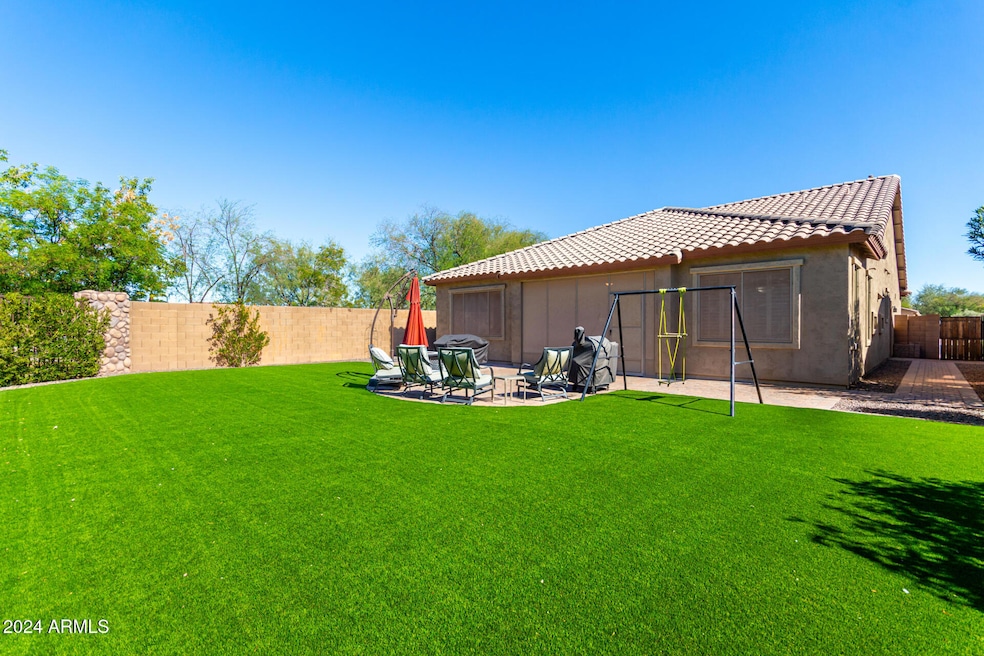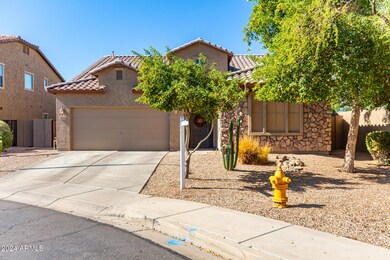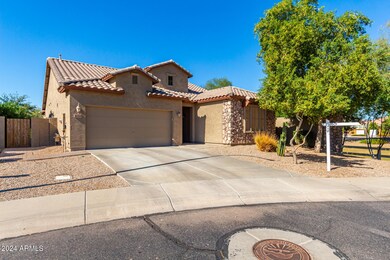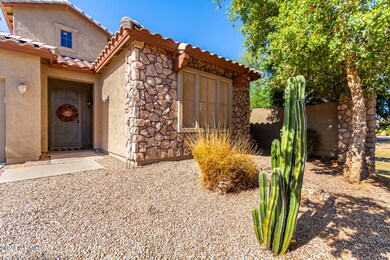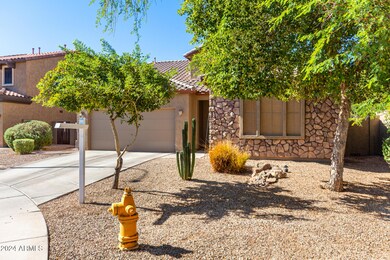
4010 S Big Horn Place Chandler, AZ 85249
South Chandler NeighborhoodHighlights
- Main Floor Primary Bedroom
- Corner Lot
- Covered patio or porch
- Audrey & Robert Ryan Elementary School Rated A
- Granite Countertops
- Eat-In Kitchen
About This Home
As of December 2024If you're in search of a home that combines a fantastic location inside the beautiful tree lined community of Old Stone Ranch, you're in luck! This loved home features 4 beds 3 full baths,+ den w/glass French doors. Cozy upstairs loft (w/full bed & bath up). Inviting kitchen opens to great rm Newer Samsung refrigerator, large island with granite counters and tons of storage through out. The oversized laundry rm has both upper and lower cabinets & even space for crafting. Low maintenance desert landscape front yard, private backyard backing greenbelt boasts artificial lawn, mature trees offer evening shade + sitting area. Equal distance to downtown Chandler and Gilbert with quick access to the 202 San tan freeway & outdoor shopping mall. Welcome home to your sanctuary!
Home Details
Home Type
- Single Family
Est. Annual Taxes
- $2,994
Year Built
- Built in 2008
Lot Details
- 7,735 Sq Ft Lot
- Desert faces the front of the property
- Wrought Iron Fence
- Block Wall Fence
- Artificial Turf
- Corner Lot
- Sprinklers on Timer
HOA Fees
- $140 Monthly HOA Fees
Parking
- 2.5 Car Garage
- 2 Open Parking Spaces
- Tandem Parking
- Garage Door Opener
Home Design
- Wood Frame Construction
- Tile Roof
- Stucco
Interior Spaces
- 2,569 Sq Ft Home
- 2-Story Property
- Ceiling Fan
- Double Pane Windows
Kitchen
- Eat-In Kitchen
- Breakfast Bar
- Kitchen Island
- Granite Countertops
Flooring
- Carpet
- Tile
Bedrooms and Bathrooms
- 4 Bedrooms
- Primary Bedroom on Main
- Primary Bathroom is a Full Bathroom
- 3 Bathrooms
- Dual Vanity Sinks in Primary Bathroom
- Bathtub With Separate Shower Stall
Outdoor Features
- Covered patio or porch
- Playground
Schools
- Audrey & Robert Ryan Elementary School
- Willie & Coy Payne Jr. High Middle School
- Perry High School
Utilities
- Refrigerated Cooling System
- Heating System Uses Natural Gas
- High Speed Internet
- Cable TV Available
Listing and Financial Details
- Tax Lot 111
- Assessor Parcel Number 304-76-311
Community Details
Overview
- Association fees include ground maintenance
- Desert Vista Comm. Association, Phone Number (480) 573-8999
- Built by Shea Homes
- Old Stone Ranch Phase 2 Subdivision
Recreation
- Community Playground
- Bike Trail
Map
Home Values in the Area
Average Home Value in this Area
Property History
| Date | Event | Price | Change | Sq Ft Price |
|---|---|---|---|---|
| 12/27/2024 12/27/24 | Sold | $639,000 | 0.0% | $249 / Sq Ft |
| 12/01/2024 12/01/24 | Pending | -- | -- | -- |
| 11/05/2024 11/05/24 | For Sale | $639,000 | +84.1% | $249 / Sq Ft |
| 12/04/2017 12/04/17 | Sold | $347,000 | -2.3% | $135 / Sq Ft |
| 10/19/2017 10/19/17 | Price Changed | $355,000 | -3.5% | $138 / Sq Ft |
| 10/17/2017 10/17/17 | Price Changed | $368,000 | -0.3% | $143 / Sq Ft |
| 10/10/2017 10/10/17 | Price Changed | $369,000 | -1.1% | $144 / Sq Ft |
| 09/30/2017 09/30/17 | Price Changed | $373,000 | -0.5% | $145 / Sq Ft |
| 09/17/2017 09/17/17 | Price Changed | $375,000 | -1.3% | $146 / Sq Ft |
| 08/31/2017 08/31/17 | Price Changed | $380,000 | -3.8% | $148 / Sq Ft |
| 07/16/2017 07/16/17 | For Sale | $395,000 | -- | $154 / Sq Ft |
Tax History
| Year | Tax Paid | Tax Assessment Tax Assessment Total Assessment is a certain percentage of the fair market value that is determined by local assessors to be the total taxable value of land and additions on the property. | Land | Improvement |
|---|---|---|---|---|
| 2025 | $2,994 | $38,493 | -- | -- |
| 2024 | $2,932 | $36,660 | -- | -- |
| 2023 | $2,932 | $50,530 | $10,100 | $40,430 |
| 2022 | $2,830 | $39,480 | $7,890 | $31,590 |
| 2021 | $2,959 | $36,460 | $7,290 | $29,170 |
| 2020 | $2,945 | $35,060 | $7,010 | $28,050 |
| 2019 | $2,833 | $32,160 | $6,430 | $25,730 |
| 2018 | $2,742 | $30,910 | $6,180 | $24,730 |
| 2017 | $2,557 | $28,260 | $5,650 | $22,610 |
| 2016 | $2,451 | $27,860 | $5,570 | $22,290 |
| 2015 | $2,384 | $26,070 | $5,210 | $20,860 |
Mortgage History
| Date | Status | Loan Amount | Loan Type |
|---|---|---|---|
| Open | $520,146 | FHA | |
| Closed | $520,146 | FHA | |
| Previous Owner | $159,000 | New Conventional | |
| Previous Owner | $320,000 | New Conventional | |
| Previous Owner | $230,000 | New Conventional | |
| Previous Owner | $233,000 | New Conventional | |
| Previous Owner | $235,200 | New Conventional |
Deed History
| Date | Type | Sale Price | Title Company |
|---|---|---|---|
| Warranty Deed | $639,000 | Pioneer Title Agency | |
| Warranty Deed | $639,000 | Pioneer Title Agency | |
| Warranty Deed | $347,000 | Millennium Title Agency Llc | |
| Interfamily Deed Transfer | -- | First American Title Ins Co | |
| Interfamily Deed Transfer | -- | Accommodation | |
| Interfamily Deed Transfer | -- | None Available | |
| Interfamily Deed Transfer | -- | Empire West Title Agency | |
| Interfamily Deed Transfer | -- | None Available | |
| Warranty Deed | $336,000 | First American Title Ins Co | |
| Warranty Deed | -- | First American Title Ins Co |
Similar Homes in Chandler, AZ
Source: Arizona Regional Multiple Listing Service (ARMLS)
MLS Number: 6777912
APN: 304-76-311
- 3843 E Old Stone Cir N
- 3842 E Redwood Place
- 4142 E Zion Place
- 4114 E Grand Canyon Dr
- 21743 S 140th St
- 4191 S Emerald Dr
- 3750 E Sawtooth Dr
- 21735 S 140th St
- 4120 E Kaibab Place
- 992 E Sourwood Dr
- 3588 E Kaibab Place
- 4321 E Zion Way
- 4115 E Prescott Place
- 4396 E Yellowstone Place
- 4412 E Grand Canyon Dr
- 4097 E Tonto Place
- 4215 E Prescott Place
- 4370 E Kaibab Place
- 1147 E Lodgepole Dr
- 14508 E Horseshoe Dr
