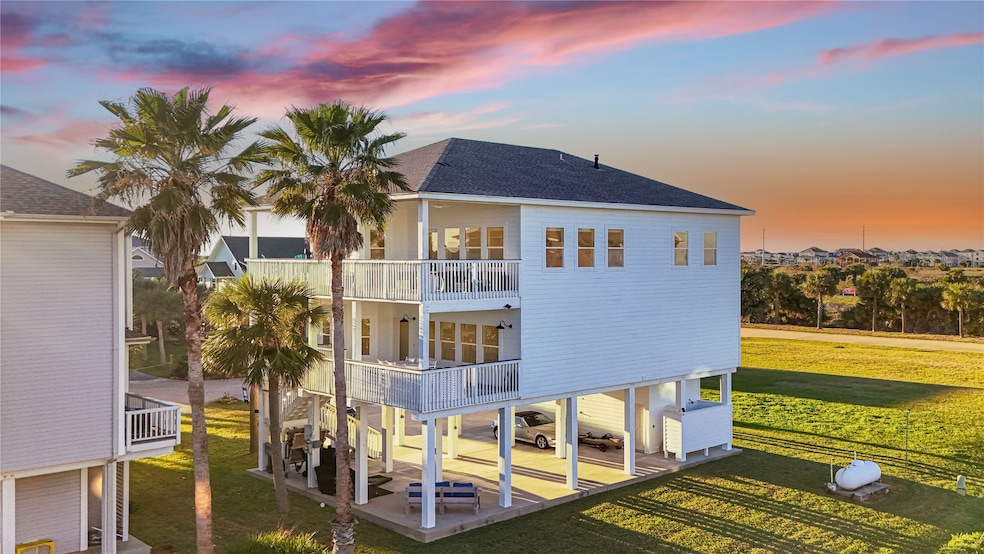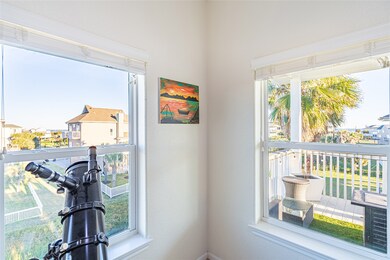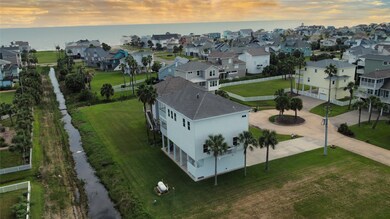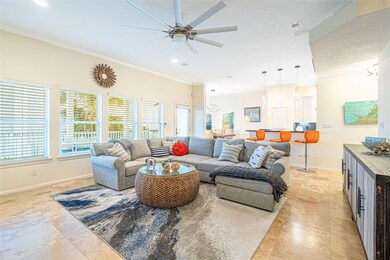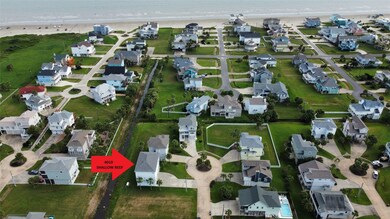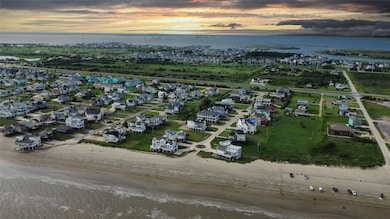
4010 Shallow Reef Galveston, TX 77554
Carver Park NeighborhoodEstimated payment $7,390/month
Highlights
- Traditional Architecture
- Engineered Wood Flooring
- Game Room
- Oppe Elementary School Rated A-
- Private Yard
- 2-minute walk to Wright Cuney Park
About This Home
Nestled just two blocks from the Gulf, this exceptional beach house offers breathtaking views and a rare investment opportunity. Meticulously maintained and never rented, it comes mostly furnished and ready to enjoy. Spanning 2,911 square feet, the home features 4 bedrooms, 3.5 baths, and open design with abundant natural light. Two primary suites on the second floor boast wood floors, walk-in showers, and double sinks, while secondary bedrooms accommodate guests with bunk beds, full bed, and trundle. Entertain effortlessly in the expansive game room with a built-in wet bar and ice maker or in the chef’s kitchen with stainless steel appliances. Outdoor living shines with two spacious decks for lounging or enjoying sunsets. Ground-level entertainment includes an EV hookup, outdoor shower, and ample parking. Built with high-impact storm windows, foam insulation, and on-demand water heater, this home offers energy efficiency and low flood insurance. Gulf breezes and beachside bliss await!
Home Details
Home Type
- Single Family
Est. Annual Taxes
- $14,578
Year Built
- Built in 2011
Lot Details
- 6,925 Sq Ft Lot
- Private Yard
HOA Fees
- $41 Monthly HOA Fees
Parking
- 1 Car Attached Garage
Home Design
- Traditional Architecture
- Composition Roof
- Wood Siding
Interior Spaces
- 2,911 Sq Ft Home
- 2-Story Property
- Wet Bar
- Crown Molding
- Ceiling Fan
- Window Treatments
- Family Room Off Kitchen
- Dining Room
- Game Room
- Utility Room
- Washer and Electric Dryer Hookup
Kitchen
- Breakfast Bar
- Gas Oven
- Gas Range
- Microwave
- Dishwasher
- Disposal
Flooring
- Engineered Wood
- Tile
Bedrooms and Bathrooms
- 4 Bedrooms
- En-Suite Primary Bedroom
- Double Vanity
Home Security
- Security System Owned
- Fire and Smoke Detector
Eco-Friendly Details
- Energy-Efficient HVAC
- Energy-Efficient Lighting
- Energy-Efficient Thermostat
Schools
- Gisd Open Enroll Elementary And Middle School
- Ball High School
Utilities
- Central Heating and Cooling System
- Heating System Uses Gas
- Programmable Thermostat
- Tankless Water Heater
Community Details
- Cmk Association, Phone Number (281) 255-3055
- Pirates Beach Subdivision
Listing and Financial Details
- Exclusions: SEE ATTACHED LIST
Map
Home Values in the Area
Average Home Value in this Area
Tax History
| Year | Tax Paid | Tax Assessment Tax Assessment Total Assessment is a certain percentage of the fair market value that is determined by local assessors to be the total taxable value of land and additions on the property. | Land | Improvement |
|---|---|---|---|---|
| 2023 | $11,868 | $846,463 | $0 | $0 |
| 2022 | $15,294 | $769,512 | $0 | $0 |
| 2021 | $15,541 | $712,680 | $62,130 | $650,550 |
| 2020 | $14,959 | $635,960 | $62,130 | $573,830 |
| 2019 | $14,497 | $598,270 | $62,130 | $536,140 |
| 2018 | $14,562 | $598,270 | $62,130 | $536,140 |
| 2017 | $14,378 | $598,270 | $62,130 | $536,140 |
| 2016 | $13,991 | $582,165 | $62,125 | $520,040 |
| 2015 | $12,222 | $502,995 | $62,125 | $440,870 |
| 2014 | $11,059 | $449,995 | $62,125 | $387,870 |
Property History
| Date | Event | Price | Change | Sq Ft Price |
|---|---|---|---|---|
| 03/20/2025 03/20/25 | Price Changed | $1,099,000 | -2.3% | $378 / Sq Ft |
| 02/27/2025 02/27/25 | Price Changed | $1,124,999 | -2.2% | $386 / Sq Ft |
| 01/03/2025 01/03/25 | Price Changed | $1,150,000 | -4.2% | $395 / Sq Ft |
| 09/15/2024 09/15/24 | Price Changed | $1,200,000 | -6.8% | $412 / Sq Ft |
| 09/10/2024 09/10/24 | For Sale | $1,287,524 | +118.6% | $442 / Sq Ft |
| 09/02/2016 09/02/16 | Sold | -- | -- | -- |
| 08/09/2016 08/09/16 | Pending | -- | -- | -- |
| 05/09/2016 05/09/16 | For Sale | $589,000 | +29.5% | $202 / Sq Ft |
| 02/11/2013 02/11/13 | Sold | -- | -- | -- |
| 02/03/2013 02/03/13 | Pending | -- | -- | -- |
| 12/15/2012 12/15/12 | For Sale | $455,000 | -- | $176 / Sq Ft |
Deed History
| Date | Type | Sale Price | Title Company |
|---|---|---|---|
| Interfamily Deed Transfer | -- | None Available | |
| Vendors Lien | -- | None Available | |
| Warranty Deed | -- | Stewart Title | |
| Sheriffs Deed | $8,000 | -- |
Mortgage History
| Date | Status | Loan Amount | Loan Type |
|---|---|---|---|
| Open | $504,750 | Credit Line Revolving | |
| Closed | $453,100 | Assumption | |
| Closed | $120,000 | New Conventional | |
| Closed | $453,100 | New Conventional | |
| Closed | $449,000 | Seller Take Back | |
| Previous Owner | $332,000 | Unknown |
Similar Homes in Galveston, TX
Source: Houston Association of REALTORS®
MLS Number: 87655029
APN: 5871-0002-0008-000
