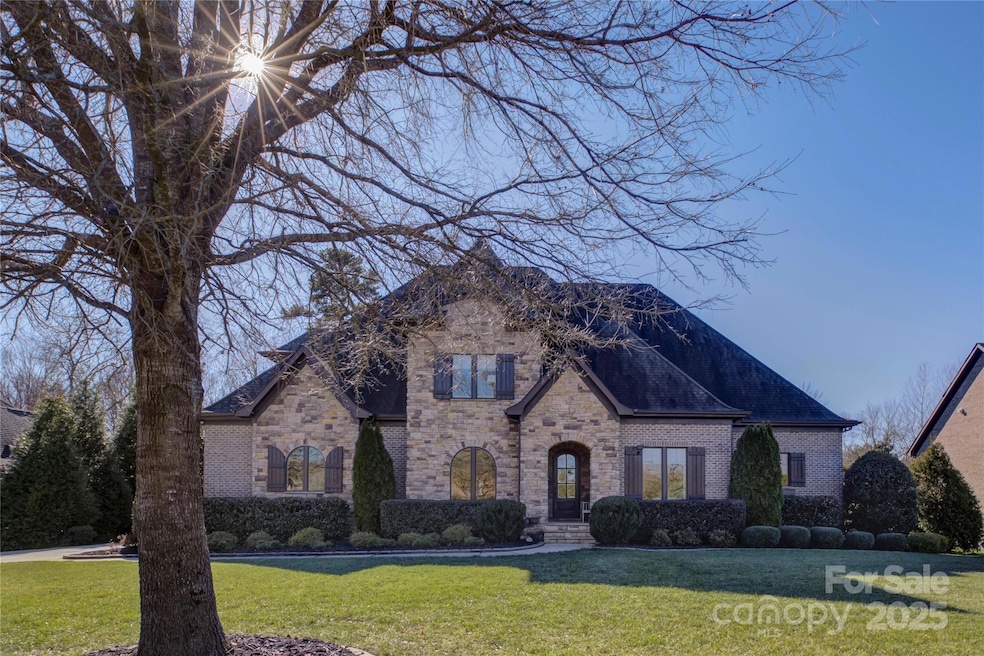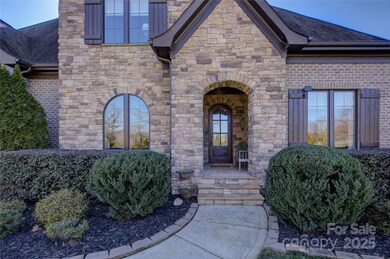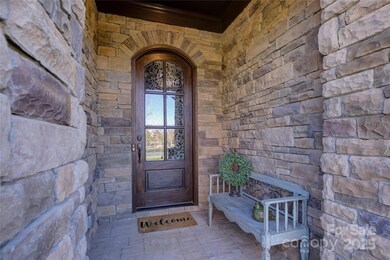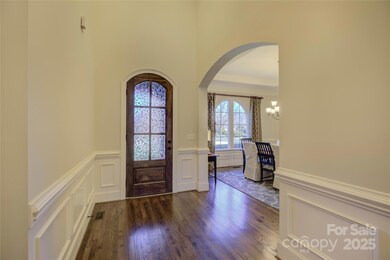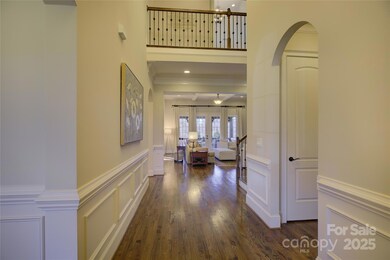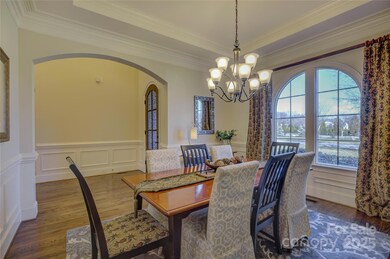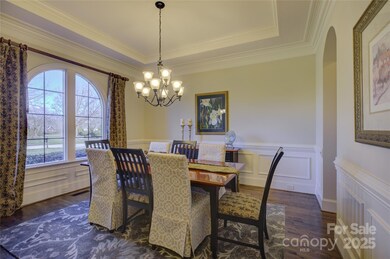
4010 Soleado Dr Wesley Chapel, NC 28104
Highlights
- Open Floorplan
- Wooded Lot
- Wood Flooring
- Wesley Chapel Elementary School Rated A
- European Architecture
- Mud Room
About This Home
As of March 2025Simply Gorgeous and in impeccable shape! This French Country home is located in Quintessa a private gated community in Matthews (Union County). Quintessa's residence enjoy a community pond with a gazebo, pool, and tennis court. The floor plan offers a hard-to-find layout with both the primary bedroom & guest bedroom with a full bath on the main floor. The gourmet kitchen has a large island that opens to the Great Room with a view of the beautiful stone fireplace flanked by built-in bookshelves. Hardwood floors. Formal Dining Room w/ butler's pantry. Breakfast Room. First-floor laundry room with built-ins, folding counter, & drop-zone. On the second floor, you will find three additional spacious bedrooms, two full baths, and a large Bonus Room with French doors. The relaxing covered rear porch views the private fenced backyard. Don't forget to see the secret garden spot in the back. Three-car garage w/ epoxy flooring. This is a special home with too many features to list. Great Schools.
Last Agent to Sell the Property
Allen Tate SouthPark Brokerage Email: Kimber.Samples@allentate.com License #193283

Home Details
Home Type
- Single Family
Est. Annual Taxes
- $4,011
Year Built
- Built in 2014
Lot Details
- Lot Dimensions are 120x336x120x336
- Back Yard Fenced
- Irrigation
- Wooded Lot
- Property is zoned AL8 R-40, AL8
HOA Fees
- $200 Monthly HOA Fees
Parking
- 3 Car Attached Garage
- Garage Door Opener
Home Design
- European Architecture
- Four Sided Brick Exterior Elevation
- Stone Veneer
Interior Spaces
- 2-Story Property
- Open Floorplan
- Built-In Features
- French Doors
- Mud Room
- Entrance Foyer
- Great Room with Fireplace
- Crawl Space
Kitchen
- Built-In Oven
- Gas Range
- Microwave
- Plumbed For Ice Maker
- Dishwasher
- Kitchen Island
- Disposal
Flooring
- Wood
- Tile
Bedrooms and Bathrooms
- Walk-In Closet
- 4 Full Bathrooms
- Garden Bath
Laundry
- Laundry Room
- Electric Dryer Hookup
Outdoor Features
- Covered patio or porch
Schools
- Wesley Chapel Elementary School
- Weddington Middle School
- Weddington High School
Utilities
- Forced Air Heating and Cooling System
- Heat Pump System
- Heating System Uses Natural Gas
- Gas Water Heater
- Cable TV Available
Listing and Financial Details
- Assessor Parcel Number 06-045-162
Community Details
Overview
- Cusick Management / Quintessa HOA, Phone Number (704) 544-7779
- Built by Custom Bonterra Builders
- Quintessa Subdivision
- Mandatory home owners association
Recreation
- Tennis Courts
- Community Pool
Map
Home Values in the Area
Average Home Value in this Area
Property History
| Date | Event | Price | Change | Sq Ft Price |
|---|---|---|---|---|
| 03/14/2025 03/14/25 | Sold | $1,264,575 | +5.4% | $320 / Sq Ft |
| 01/12/2025 01/12/25 | Pending | -- | -- | -- |
| 01/10/2025 01/10/25 | For Sale | $1,200,000 | -- | $303 / Sq Ft |
Tax History
| Year | Tax Paid | Tax Assessment Tax Assessment Total Assessment is a certain percentage of the fair market value that is determined by local assessors to be the total taxable value of land and additions on the property. | Land | Improvement |
|---|---|---|---|---|
| 2024 | $4,011 | $622,600 | $149,900 | $472,700 |
| 2023 | $3,975 | $622,600 | $149,900 | $472,700 |
| 2022 | $3,975 | $622,600 | $149,900 | $472,700 |
| 2021 | $3,966 | $622,600 | $149,900 | $472,700 |
| 2020 | $3,966 | $513,610 | $96,310 | $417,300 |
| 2019 | $4,020 | $513,610 | $96,310 | $417,300 |
| 2018 | $0 | $513,610 | $96,310 | $417,300 |
| 2017 | $4,246 | $513,600 | $96,300 | $417,300 |
| 2016 | $4,172 | $513,610 | $96,310 | $417,300 |
| 2015 | $4,218 | $513,610 | $96,310 | $417,300 |
| 2014 | $752 | $106,920 | $106,920 | $0 |
Mortgage History
| Date | Status | Loan Amount | Loan Type |
|---|---|---|---|
| Previous Owner | $395,969 | New Conventional |
Deed History
| Date | Type | Sale Price | Title Company |
|---|---|---|---|
| Warranty Deed | $1,265,000 | None Listed On Document | |
| Warranty Deed | $1,265,000 | None Listed On Document | |
| Warranty Deed | $662,500 | None Available | |
| Warranty Deed | $631,500 | None Available |
Similar Homes in the area
Source: Canopy MLS (Canopy Realtor® Association)
MLS Number: 4210660
APN: 06-045-162
- 215 Wesley Manor Dr
- 1004 Princesa Dr
- 4008 Quintessa Dr
- 1090 Heather Glen Dr
- 610 Blaise Ct
- 9535 Potter Rd
- 500 Chicory Cir
- 329 Brambling Ct
- 215 Pintail Dr
- 234 Pintail Dr
- 403 Deodar Cedar Dr
- 4816 Antioch Church Rd
- 6518 Blackwood Ln
- 1015 Kendall Dr Unit 4
- 2003 Kendall Dr Unit 5
- 509 Sugar Maple Ln Unit 43
- 6706 Blackwood Ln
- 6312 Crosshall Place
- 5051 Hyannis Ct
- 5078 Hyannis Ct
