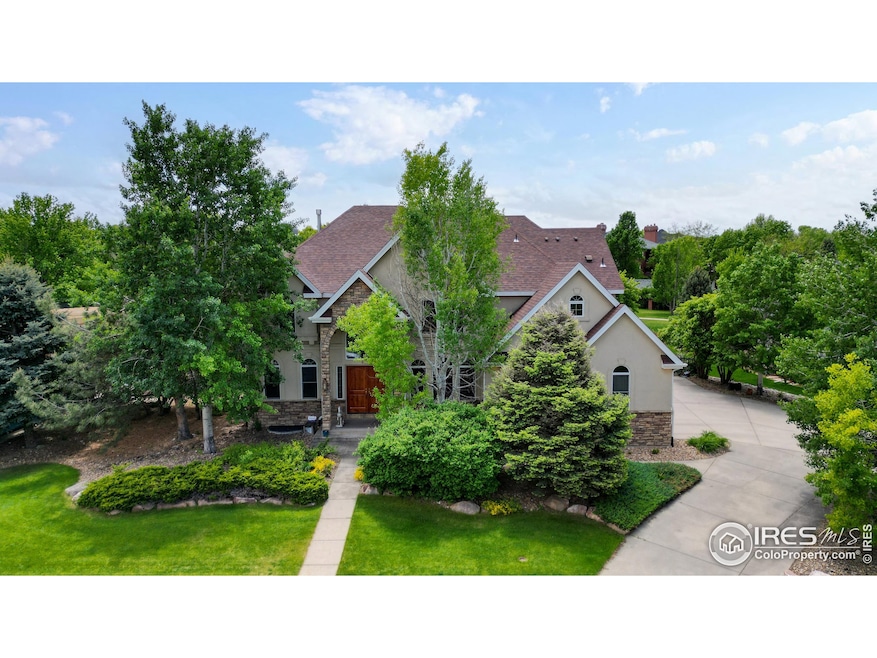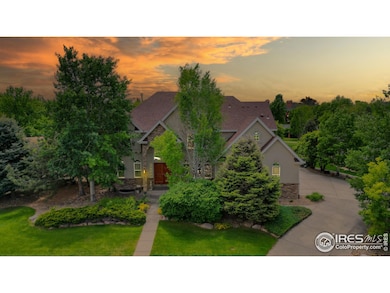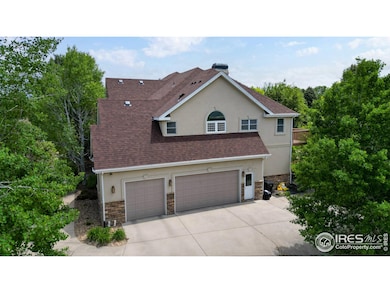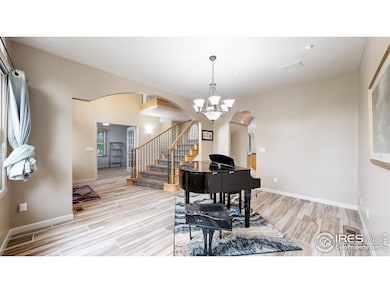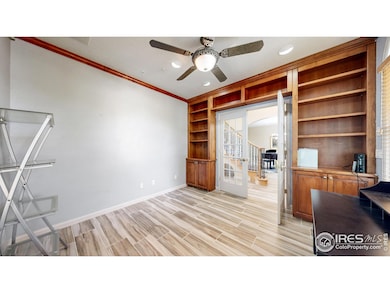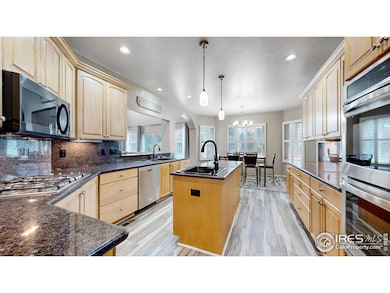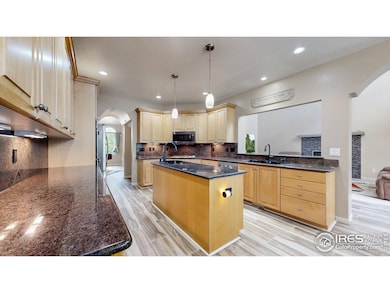
4010 W 16th Street Ln Greeley, CO 80634
Estimated payment $5,016/month
Highlights
- Spa
- Open Floorplan
- Deck
- Gated Community
- Fireplace in Primary Bedroom
- Contemporary Architecture
About This Home
This custom home on a 0.4-acre cul-de-sac lot, NO Metro Tax District in Pine Ridge Estates gated community won't last long. This elegant open floor plan offers a seamless flow with features like a gorgeous curved staircase and cathedral ceilings. The stunning gourmet kitchen boasts maple cabinets, granite countertops,plantation shutters, and a spacious walk-in pantry. Enjoy the cozy living room with fireplace, or work from home in the dedicated office. The formal dining room is perfect for entertaining with updated flooring throughout.The luxurious primary bedroom includes a fireplace, a private Trex deck balcony, and a lavish 5-piece bath with radiant heat floors and large walk-in closet. All upstairs bedrooms have their very own bathrooms.The backyard is an oasis with a water fall feature, hot tub, and gas fire-pit, and backs to OPEN SPACE. Additional features include a side-load garage and a full unfinished basement ready for your custom expansion. Near Bittersweet park, easy commute and shopping. Don't let this opportunity pass you by.
Home Details
Home Type
- Single Family
Est. Annual Taxes
- $4,202
Year Built
- Built in 2002
Lot Details
- 0.4 Acre Lot
- Open Space
- Cul-De-Sac
- Fenced
- Sprinkler System
- Property is zoned SF
HOA Fees
- $201 Monthly HOA Fees
Parking
- 3 Car Attached Garage
- Garage Door Opener
Home Design
- Contemporary Architecture
- Wood Frame Construction
- Composition Roof
- Stucco
- Stone
Interior Spaces
- 3,367 Sq Ft Home
- 2-Story Property
- Open Floorplan
- Central Vacuum
- Cathedral Ceiling
- Ceiling Fan
- Multiple Fireplaces
- Gas Fireplace
- Window Treatments
- French Doors
- Living Room with Fireplace
- Dining Room
- Home Office
- Unfinished Basement
- Basement Fills Entire Space Under The House
Kitchen
- Eat-In Kitchen
- Double Oven
- Gas Oven or Range
- Microwave
- Dishwasher
- Kitchen Island
- Disposal
Flooring
- Carpet
- Tile
Bedrooms and Bathrooms
- 5 Bedrooms
- Fireplace in Primary Bedroom
- Walk-In Closet
Laundry
- Laundry on upper level
- Washer and Dryer Hookup
Outdoor Features
- Spa
- Balcony
- Deck
- Patio
Schools
- Scott Elementary School
- Heath Middle School
- Greeley Central High School
Utilities
- Forced Air Heating and Cooling System
Listing and Financial Details
- Assessor Parcel Number R1121096
Community Details
Overview
- Association fees include common amenities, trash, management
- Pine Ridge Estates Subdivision
Security
- Gated Community
Map
Home Values in the Area
Average Home Value in this Area
Tax History
| Year | Tax Paid | Tax Assessment Tax Assessment Total Assessment is a certain percentage of the fair market value that is determined by local assessors to be the total taxable value of land and additions on the property. | Land | Improvement |
|---|---|---|---|---|
| 2024 | $4,202 | $55,380 | $9,720 | $45,660 |
| 2023 | $4,202 | $55,910 | $9,810 | $46,100 |
| 2022 | $3,831 | $43,730 | $10,080 | $33,650 |
| 2021 | $3,952 | $44,980 | $10,370 | $34,610 |
| 2020 | $3,639 | $41,550 | $7,870 | $33,680 |
| 2019 | $3,649 | $41,550 | $7,870 | $33,680 |
| 2018 | $3,439 | $41,310 | $7,920 | $33,390 |
| 2017 | $3,457 | $41,310 | $7,920 | $33,390 |
| 2016 | $2,678 | $36,000 | $7,160 | $28,840 |
| 2015 | $2,669 | $36,000 | $7,160 | $28,840 |
| 2014 | $2,548 | $33,540 | $4,620 | $28,920 |
Property History
| Date | Event | Price | Change | Sq Ft Price |
|---|---|---|---|---|
| 11/08/2024 11/08/24 | Price Changed | $800,000 | -1.8% | $238 / Sq Ft |
| 09/18/2024 09/18/24 | For Sale | $815,000 | +59.0% | $242 / Sq Ft |
| 06/24/2021 06/24/21 | Off Market | $512,500 | -- | -- |
| 10/31/2014 10/31/14 | Sold | $512,500 | -2.4% | $149 / Sq Ft |
| 10/01/2014 10/01/14 | Pending | -- | -- | -- |
| 08/28/2014 08/28/14 | For Sale | $525,000 | -- | $153 / Sq Ft |
Deed History
| Date | Type | Sale Price | Title Company |
|---|---|---|---|
| Quit Claim Deed | -- | None Listed On Document | |
| Warranty Deed | $512,500 | Tggt | |
| Warranty Deed | $59,500 | -- | |
| Deed | -- | -- |
Mortgage History
| Date | Status | Loan Amount | Loan Type |
|---|---|---|---|
| Previous Owner | $0 | New Conventional | |
| Previous Owner | $50,000 | Credit Line Revolving | |
| Previous Owner | $352,171 | New Conventional | |
| Previous Owner | $411,000 | Unknown | |
| Previous Owner | $411,000 | Unknown | |
| Previous Owner | $443,000 | Unknown | |
| Previous Owner | $50,000 | Credit Line Revolving | |
| Previous Owner | $460,000 | Unknown | |
| Previous Owner | $476,000 | Construction |
Similar Homes in Greeley, CO
Source: IRES MLS
MLS Number: 1019043
APN: R1121096
- 4002 W 16th Street Ln
- 4250 W 16th St Unit 45
- 3944 W 18th Street Ln
- 1796 43rd Ave
- 4125 24th Street Rd Unit 18
- 1411 40th Ave
- 1901 43rd Ave
- 1913 Homestead Rd
- 1426 39th Ave
- 2060 39th Ave
- 1317 42nd Ave
- 7204 W 23rd Saint Rd
- 2010 46th Ave Unit 20
- 2010 46th Ave Unit 13
- 2010 46th Ave
- 3342 W 19th St
- 3950 W 12th St Unit 11
- 3950 W 12th St Unit 14
- 3950 W 12th St Unit 34
- 3806 W 12th Street Rd
