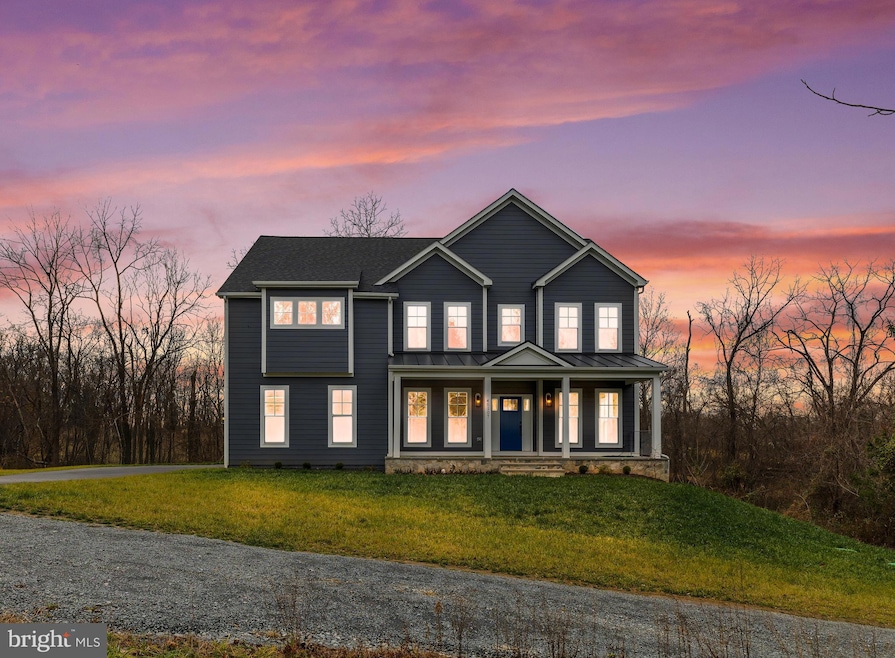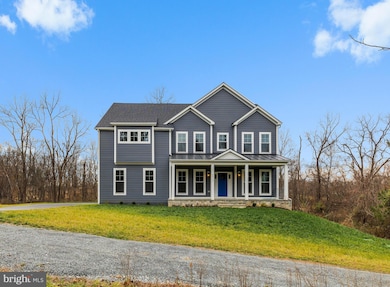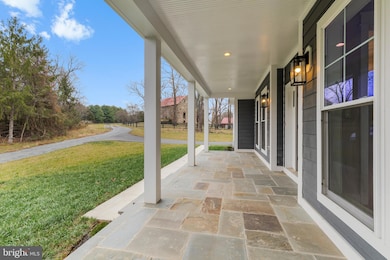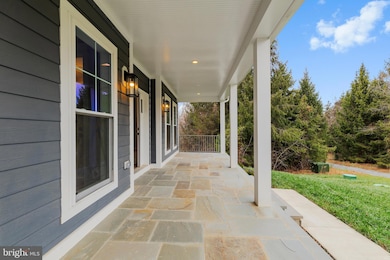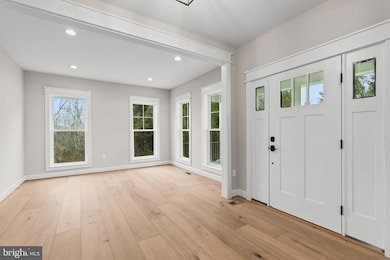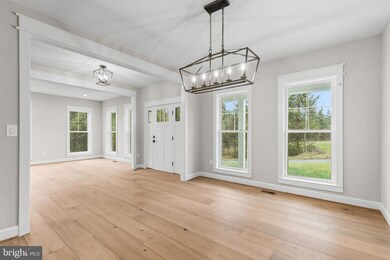
40107 Charles Town Pike Hamilton, VA 20158
Estimated payment $7,338/month
Highlights
- New Construction
- Eat-In Gourmet Kitchen
- Open Floorplan
- Kenneth W. Culbert Elementary School Rated A-
- View of Trees or Woods
- Colonial Architecture
About This Home
**Rare Opportunity!** Update: Seller will consider some tree clearing to expand backyard.Own a *brand-new construction home Finished on all 3 levels!* **coveted Hamilton, Virginia**, set on a **beautiful 3-acre lot**. This stunning property boasts **5,300 sq. ft.** of modern living space designed to impress! **Chef’s Kitchen** Equipped with **high-end appliances** and an **open-concept floor plan**, perfect for entertaining or everyday living. **Luxurious Owner's Suite** Enjoy a **spa-like bath** featuring a **large soaking tub**, **dual vanities**, and an **oversized shower**. **Convenient Laundry Room** Full-sized with a **sink and cabinets** for added functionality. **Finished Lower Level** Includes a **rec room**, **full bath**, **bedroom**, and more—ideal for guests or additional living space. **Prime Location** Nestled in peaceful **Western Loudoun County**, with easy access to **Route 7**, **Leesburg**, **Dulles Toll Rd**, and key commuting routes. Don’t miss out on this rare gem! Your dream home awaits!
Home Details
Home Type
- Single Family
Est. Annual Taxes
- $9,358
Year Built
- Built in 2024 | New Construction
Lot Details
- 3.03 Acre Lot
- Backs to Trees or Woods
- Property is in excellent condition
- Property is zoned AR1
Parking
- 2 Car Attached Garage
- Side Facing Garage
Home Design
- Colonial Architecture
- Slab Foundation
- HardiePlank Type
Interior Spaces
- Property has 3 Levels
- Open Floorplan
- 1 Fireplace
- Family Room Off Kitchen
- Formal Dining Room
- Luxury Vinyl Plank Tile Flooring
- Views of Woods
- Laundry on upper level
Kitchen
- Eat-In Gourmet Kitchen
- Double Oven
- Cooktop
- Built-In Microwave
- Dishwasher
- Stainless Steel Appliances
- Kitchen Island
Bedrooms and Bathrooms
- En-Suite Bathroom
- Walk-In Closet
Finished Basement
- Walk-Out Basement
- Rear Basement Entry
- Basement Windows
Schools
- Kenneth W. Culbert Elementary School
- Blue Ridge Middle School
- Loudoun Valley High School
Utilities
- Forced Air Heating and Cooling System
- Well
- Electric Water Heater
- Septic Equal To The Number Of Bedrooms
Community Details
- No Home Owners Association
Listing and Financial Details
- Tax Lot 1
- Assessor Parcel Number 344167020000
Map
Home Values in the Area
Average Home Value in this Area
Tax History
| Year | Tax Paid | Tax Assessment Tax Assessment Total Assessment is a certain percentage of the fair market value that is determined by local assessors to be the total taxable value of land and additions on the property. | Land | Improvement |
|---|---|---|---|---|
| 2024 | $9,275 | $1,081,820 | $290,400 | $791,420 |
| 2023 | $6,487 | $741,340 | $230,300 | $511,040 |
| 2022 | $2,003 | $225,000 | $215,300 | $9,700 |
| 2021 | $1,726 | $176,100 | $176,100 | $0 |
| 2020 | $1,626 | $157,100 | $157,100 | $0 |
| 2019 | $1,642 | $157,100 | $157,100 | $0 |
| 2018 | $1,705 | $157,100 | $157,100 | $0 |
| 2017 | $1,767 | $157,100 | $157,100 | $0 |
| 2016 | $1,799 | $157,100 | $0 | $0 |
| 2015 | $1,783 | $0 | $0 | $0 |
| 2014 | $1,649 | $0 | $0 | $0 |
Property History
| Date | Event | Price | Change | Sq Ft Price |
|---|---|---|---|---|
| 04/18/2025 04/18/25 | For Sale | $1,175,000 | 0.0% | $221 / Sq Ft |
| 04/04/2025 04/04/25 | Price Changed | $1,175,000 | -3.7% | $221 / Sq Ft |
| 12/23/2024 12/23/24 | For Sale | $1,220,000 | -- | $230 / Sq Ft |
Deed History
| Date | Type | Sale Price | Title Company |
|---|---|---|---|
| Trustee Deed | $870,000 | None Listed On Document | |
| Trustee Deed | $870,000 | None Listed On Document | |
| Special Warranty Deed | $120,000 | Multiple | |
| Warranty Deed | $135,000 | -- |
Mortgage History
| Date | Status | Loan Amount | Loan Type |
|---|---|---|---|
| Previous Owner | $1,195,500 | New Conventional | |
| Previous Owner | $970,025 | Credit Line Revolving | |
| Previous Owner | $108,000 | Construction |
Similar Home in Hamilton, VA
Source: Bright MLS
MLS Number: VALO2085382
APN: 344-16-7020
- 16927 Golden Leaf Ct
- 39937 Charles Town Pike
- 39901 Catoctin Ridge St
- 40242 Charles Town Pike
- 39288 Irene Rd
- 39892 Hedgeland Ln
- 40035 Hedgeland Ln
- 17115 Simpson Cir
- 17121 Simpson Cir
- 20.17 Acres Hedgeland Ln
- 40055 Glenmore Ct
- 39335 E Colonial Hwy
- 17322 Canby Rd
- 17029 Hamilton Station Rd
- 39100 E Colonial Hwy
- 38880 Avery Oaks Ln
- 16070 Sainte Marie Ct
- 15910 Waterford Creek Cir
- 17165 Clarksridge Rd
