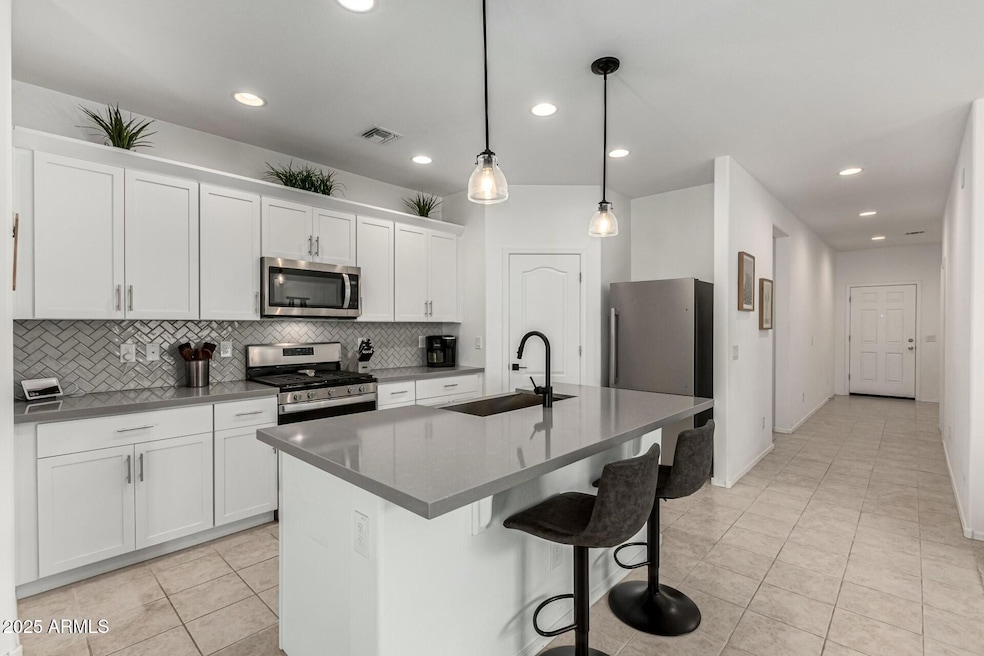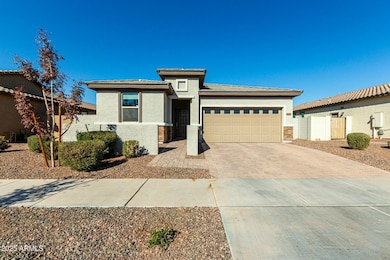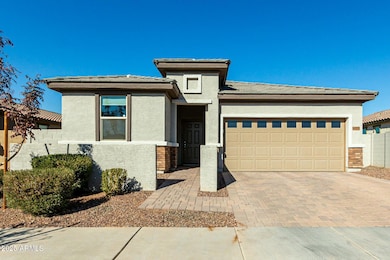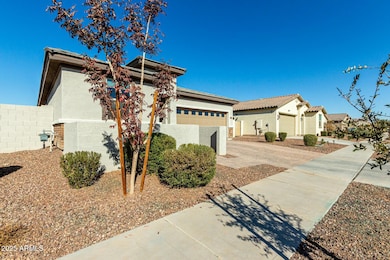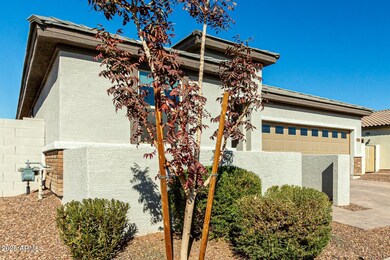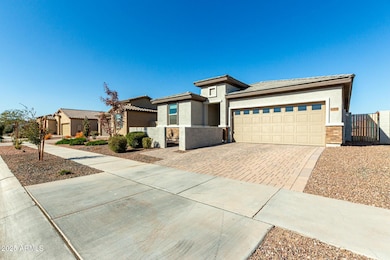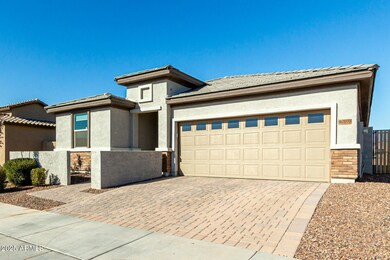
40108 W Crane Dr Maricopa, AZ 85138
Estimated payment $2,331/month
Highlights
- Double Pane Windows
- Cooling Available
- No Interior Steps
- Dual Vanity Sinks in Primary Bathroom
- Community Playground
- Tile Flooring
About This Home
This stunning newly built 3 bed/2 bath single level gem offers the perfect blend of style, comfort, & convenience. Step inside to find a spacious open-concept with fresh modern finishes that make you feel right at home. The chef's kitchen is a showstopper, featuring quartz countertops, stainless steel appliances, white shaker cabinets & plenty of space for entertaining. Retreat to the primary suite, complete with a private en-suite bath with dual sinks and a LARGE walk-in closet. Two additional bedrooms offer versatility for guests, a home office, or playroom. Step outside to enjoy your private backyard with view fencing that overlooks a beautifully landscaped green space. Located in a desirable neighborhood, this home is everything you've been looking for!
Home Details
Home Type
- Single Family
Est. Annual Taxes
- $2,841
Year Built
- Built in 2022
Lot Details
- 7,007 Sq Ft Lot
- Desert faces the front of the property
- Block Wall Fence
- Front Yard Sprinklers
- Sprinklers on Timer
HOA Fees
- $85 Monthly HOA Fees
Parking
- 2 Car Garage
Home Design
- Wood Frame Construction
- Tile Roof
- Stucco
Interior Spaces
- 1,673 Sq Ft Home
- 1-Story Property
- Ceiling height of 9 feet or more
- Ceiling Fan
- Double Pane Windows
- ENERGY STAR Qualified Windows
Kitchen
- Gas Cooktop
- Built-In Microwave
- Kitchen Island
Flooring
- Carpet
- Tile
Bedrooms and Bathrooms
- 3 Bedrooms
- Primary Bathroom is a Full Bathroom
- 2 Bathrooms
- Dual Vanity Sinks in Primary Bathroom
Accessible Home Design
- No Interior Steps
Schools
- Santa Cruz Elementary School
- Desert Wind Middle School
- Maricopa High School
Utilities
- Cooling Available
- Heating System Uses Natural Gas
- High Speed Internet
- Cable TV Available
Listing and Financial Details
- Tax Lot 54
- Assessor Parcel Number 512-48-895
Community Details
Overview
- Association fees include ground maintenance
- Trestle Mgmt Association, Phone Number (480) 422-0888
- Built by Gehan Homes
- Re Plat Of Parcel 18 At Homestead North 2018027718 Subdivision
Recreation
- Community Playground
- Bike Trail
Map
Home Values in the Area
Average Home Value in this Area
Tax History
| Year | Tax Paid | Tax Assessment Tax Assessment Total Assessment is a certain percentage of the fair market value that is determined by local assessors to be the total taxable value of land and additions on the property. | Land | Improvement |
|---|---|---|---|---|
| 2025 | $2,841 | $29,275 | -- | -- |
| 2024 | $99 | $35,710 | -- | -- |
| 2023 | $101 | $3,150 | $3,150 | $0 |
| 2022 | $99 | $1,500 | $1,500 | $0 |
| 2021 | $101 | $1,120 | $0 | $0 |
| 2020 | $97 | $800 | $0 | $0 |
Property History
| Date | Event | Price | Change | Sq Ft Price |
|---|---|---|---|---|
| 01/23/2025 01/23/25 | For Sale | $359,990 | -- | $215 / Sq Ft |
Deed History
| Date | Type | Sale Price | Title Company |
|---|---|---|---|
| Special Warranty Deed | $336,270 | New Title Company Name | |
| Special Warranty Deed | $4,104,000 | First American Title |
Mortgage History
| Date | Status | Loan Amount | Loan Type |
|---|---|---|---|
| Open | $348,395 | New Conventional |
Similar Homes in Maricopa, AZ
Source: Arizona Regional Multiple Listing Service (ARMLS)
MLS Number: 6802059
APN: 512-48-895
- 40015 W Crane Dr
- 40160 W Hensley Way
- 40095 W Hensley Way
- 40467 W Jenna Ln
- 40433 W Hensley Way
- 40192 W Brandt Dr
- 40244 W Walker Way
- 19887 N Herbert Ave
- 40353 W Hopper Dr
- 20181 N Lauren Rd
- 40049 W Hopper Dr
- 39984 W Hopper Dr
- 40901 W Hensley Way
- 20033 N Herbert Ave
- 20051 N Herbert Ave
- 40968 W Crane Dr
- 40670 W Seven Ranch Rd
- 40015 W Coltin Way
- 40640 W Pryor Ln
- 40707 W Pryor Ln
