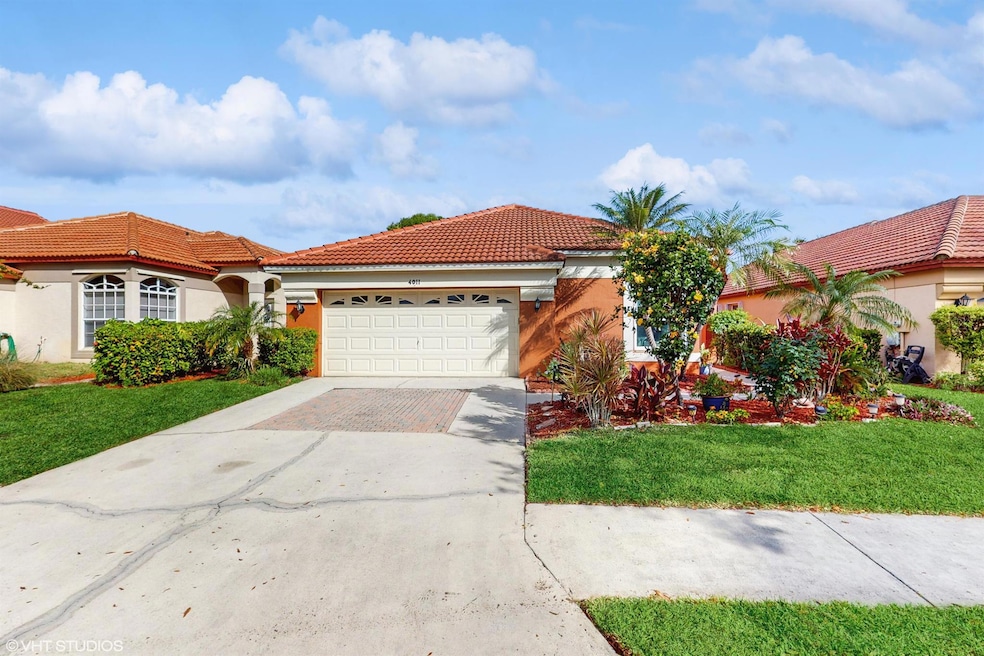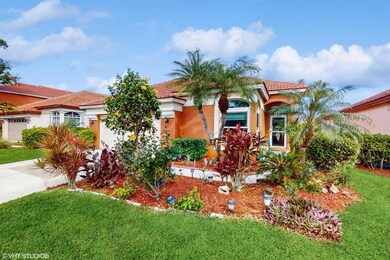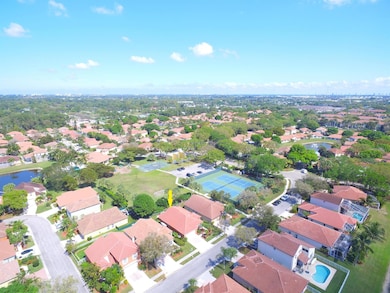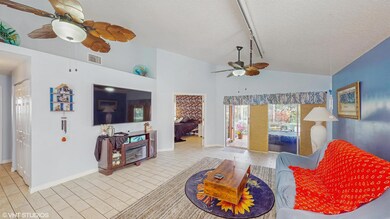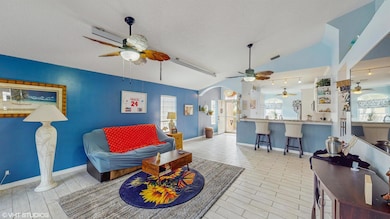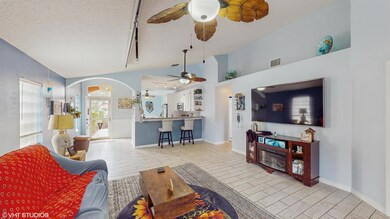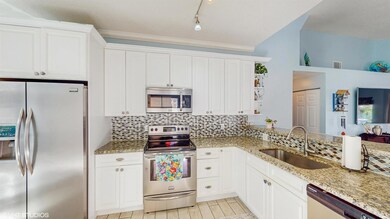
4011 Dorado Dr Riviera Beach, FL 33418
Woodbine NeighborhoodEstimated payment $3,696/month
Highlights
- Gated with Attendant
- Vaulted Ceiling
- Screened Porch
- Clubhouse
- Attic
- Community Pool
About This Home
$5,000 Buyer Credit - 1 Story Ranch Style home with Newer 3 year old Roof, Updated & Upgraded with Wood Look Tile Floors though-out - Granite Counters, Stainless Steel Appliances, Crown Moldings, Vaulted & Coffer-ed Ceilings, Eat in Kitchen, Screened Patio, Stamped Garage Floor, New UV AC filter, Fenced Yard & more: Home is also equipped with Handicap railing system in living rm, master bath and 2 bedrooms, perfect for individuals who need assistance - master has easy roll in shower & sink as well. The Community is Gated with Roving Patrol, has a Clubhouse with Exercise Room & Spa Outside, 3 Pools (1 Heated In Winter), 3 Tennis Courts, 2 Racquetball Courts, Volleyball Court (Sand), Sports Field w/ Soccer Goals, Tot Lot & more. The HOA Fee's are $960 @ Quarter and cover ..
Home Details
Home Type
- Single Family
Est. Annual Taxes
- $8,367
Year Built
- Built in 1994
Lot Details
- 4,320 Sq Ft Lot
- Fenced
- Interior Lot
- Sprinkler System
- Zero Lot Line
- Property is zoned R-PUD
HOA Fees
- $320 Monthly HOA Fees
Parking
- 2 Car Detached Garage
- Garage Door Opener
- Driveway
- Guest Parking
- On-Street Parking
Home Design
- Barrel Roof Shape
Interior Spaces
- 1,474 Sq Ft Home
- 1-Story Property
- Vaulted Ceiling
- Ceiling Fan
- Single Hung Metal Windows
- Blinds
- Sliding Windows
- Family Room
- Open Floorplan
- Screened Porch
- Ceramic Tile Flooring
- Pull Down Stairs to Attic
Kitchen
- Breakfast Area or Nook
- Eat-In Kitchen
- Breakfast Bar
- Electric Range
- Microwave
- Ice Maker
- Dishwasher
- Disposal
Bedrooms and Bathrooms
- 3 Bedrooms
- Stacked Bedrooms
- Walk-In Closet
- 2 Full Bathrooms
- Dual Sinks
- Separate Shower in Primary Bathroom
Laundry
- Laundry in Garage
- Dryer
- Washer
Home Security
- Security Gate
- Closed Circuit Camera
- Impact Glass
- Fire and Smoke Detector
Outdoor Features
- Patio
Schools
- Grove Park Elementary School
- John F. Kennedy Middle School
- Palm Beach Gardens High School
Utilities
- Central Heating and Cooling System
- Electric Water Heater
- Cable TV Available
Listing and Financial Details
- Assessor Parcel Number 56424225150000020
Community Details
Overview
- Association fees include management, common areas, cable TV, insurance, legal/accounting, ground maintenance, pool(s), recreation facilities, reserve fund, security, internet
- Woodbine Subdivision, Delmora Floorplan
Amenities
- Clubhouse
- Community Wi-Fi
Recreation
- Tennis Courts
- Community Pool
- Community Spa
Security
- Gated with Attendant
- Resident Manager or Management On Site
Map
Home Values in the Area
Average Home Value in this Area
Tax History
| Year | Tax Paid | Tax Assessment Tax Assessment Total Assessment is a certain percentage of the fair market value that is determined by local assessors to be the total taxable value of land and additions on the property. | Land | Improvement |
|---|---|---|---|---|
| 2024 | $8,503 | $228,773 | -- | -- |
| 2023 | $8,198 | $222,110 | $0 | $0 |
| 2022 | $8,057 | $215,641 | $0 | $0 |
| 2021 | $4,676 | $209,360 | $0 | $0 |
| 2020 | $4,566 | $206,469 | $0 | $0 |
| 2019 | $4,505 | $201,827 | $0 | $0 |
| 2018 | $4,320 | $198,064 | $0 | $0 |
| 2017 | $4,277 | $193,990 | $0 | $0 |
| 2016 | $4,284 | $190,000 | $0 | $0 |
| 2015 | $4,521 | $155,000 | $0 | $0 |
| 2014 | $4,356 | $143,000 | $0 | $0 |
Property History
| Date | Event | Price | Change | Sq Ft Price |
|---|---|---|---|---|
| 03/21/2025 03/21/25 | Price Changed | $479,900 | -2.0% | $326 / Sq Ft |
| 02/14/2025 02/14/25 | For Sale | $489,900 | -- | $332 / Sq Ft |
Deed History
| Date | Type | Sale Price | Title Company |
|---|---|---|---|
| Warranty Deed | $220,000 | Prosperity Land Title Llc | |
| Warranty Deed | $122,800 | -- | |
| Warranty Deed | $118,000 | -- | |
| Warranty Deed | $105,900 | -- |
Mortgage History
| Date | Status | Loan Amount | Loan Type |
|---|---|---|---|
| Open | $206,000 | New Conventional | |
| Closed | $216,015 | FHA | |
| Previous Owner | $50,000 | Credit Line Revolving | |
| Previous Owner | $119,000 | Unknown | |
| Previous Owner | $116,600 | New Conventional | |
| Previous Owner | $112,100 | New Conventional | |
| Previous Owner | $84,700 | No Value Available |
Similar Homes in the area
Source: BeachesMLS
MLS Number: R11062477
APN: 56-42-42-25-15-000-0020
- 4104 Dakota Place
- 4029 Dorado Dr
- 7043 Galleon Cove
- 5205 Edenwood Rd
- 3021 Casa Rio Ct
- 5337 Edenwood Ln
- 3120 Contego Ln
- 5139 Elpine Way
- 5172 Desert Vixen Rd
- 1147 Via Jardin
- 1012 Via Jardin
- 1011 Aspri Way
- 8041 Via Hacienda
- 1020 Via Jardin
- 1030 Via Jardin
- 7660 Bold Lad Rd
- 7703 Bold Lad Rd
- 1035 Aspri Way
- 6145 Seminole Gardens Cir
- 6132 Seminole Gardens Cir
