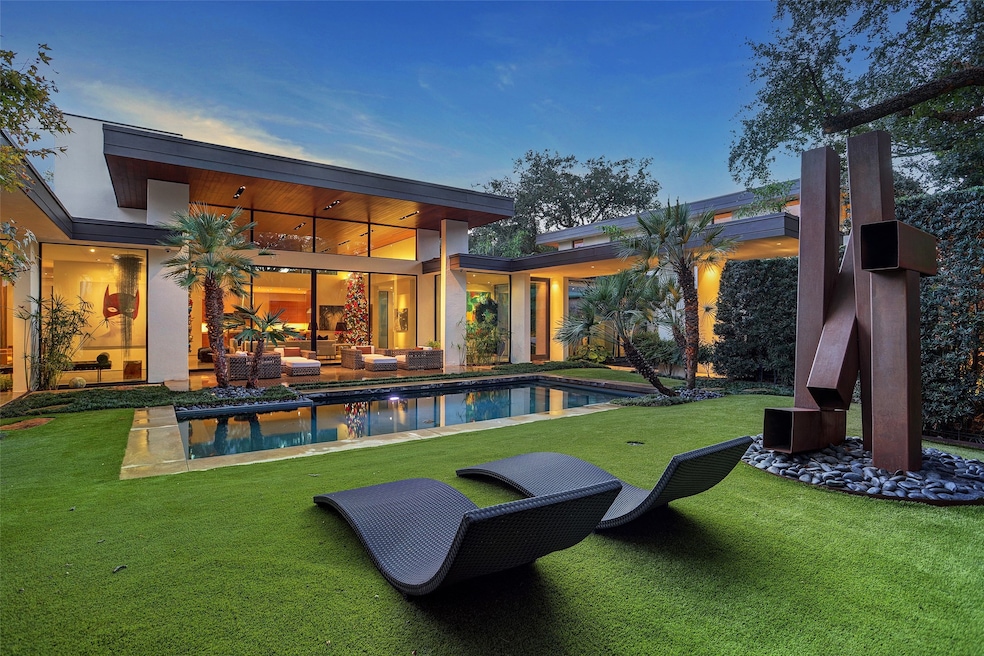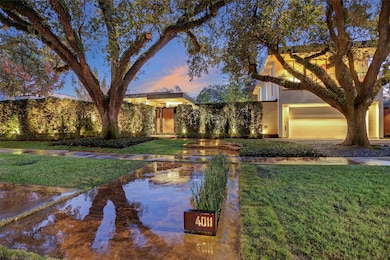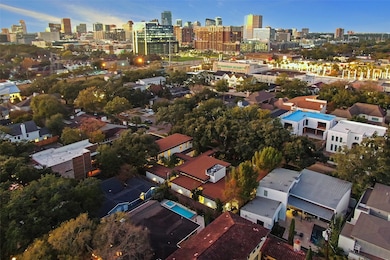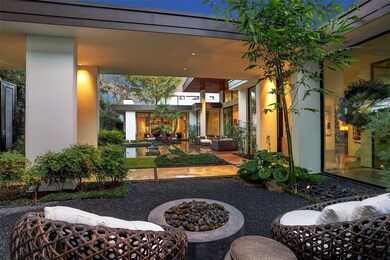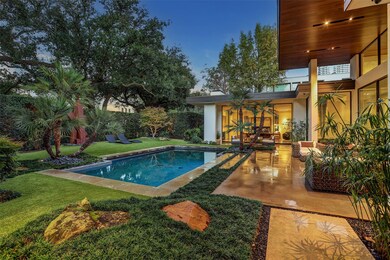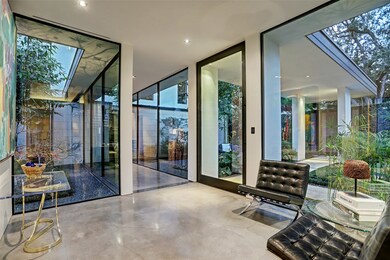
4011 Essex Ln Houston, TX 77027
Afton Oaks NeighborhoodHighlights
- Wine Room
- Home Theater
- Deck
- School at St. George Place Rated A-
- In Ground Pool
- Contemporary Architecture
About This Home
As of October 20244011 Essex Lane is a contemporary, luxury estate with mid-century modern architecture design. It is centrally located on the only double lot, in the coveted neighborhood of Highland Village and within walking distance to both the River Oaks District and Highland Village shopping centers.A private oasis architecturally designed by Dahlstrand Architecture to invoke the feeling of living in a glass tree-house.The property's landscape was designed by Johnny Steel Design. Floor-to-ceiling windows and sliding glass doors open up in every room throughout the home.The first floor features 15' ceilings, an elegant kitchen, primary suite with spa-like bathroom, formal dining, media room, bar, & guest bedroom.The second floor includes a library & exercise room with full bath & pre-plumbed bath. This smart home includes the Savant Home Automation system, Lutron light/shade systems, & AV/security system with interior and exterior cameras. This neighborhood includes private constable patrol.
Home Details
Home Type
- Single Family
Est. Annual Taxes
- $70,965
Year Built
- Built in 2016
Lot Details
- 0.35 Acre Lot
- Adjacent to Greenbelt
- Back Yard Fenced
- Sprinkler System
HOA Fees
- $95 Monthly HOA Fees
Parking
- 2 Car Attached Garage
Home Design
- Contemporary Architecture
- Slab Foundation
- Wood Siding
- Stone Siding
- Stucco
Interior Spaces
- 6,250 Sq Ft Home
- 2-Story Property
- Wet Bar
- Wired For Sound
- High Ceiling
- 2 Fireplaces
- Wood Burning Fireplace
- Gas Log Fireplace
- Window Treatments
- Insulated Doors
- Wine Room
- Family Room Off Kitchen
- Living Room
- Dining Room
- Home Theater
- Library
- Utility Room
- Washer and Gas Dryer Hookup
Kitchen
- Walk-In Pantry
- Gas Oven
- Gas Range
- Microwave
- Ice Maker
- Dishwasher
- Kitchen Island
- Limestone Countertops
- Self-Closing Drawers and Cabinet Doors
- Disposal
Flooring
- Wood
- Stone
- Concrete
Bedrooms and Bathrooms
- 4 Bedrooms
- En-Suite Primary Bedroom
- Double Vanity
- Single Vanity
- Soaking Tub
- Bathtub with Shower
- Separate Shower
Home Security
- Security System Owned
- Intercom
- Fire and Smoke Detector
Eco-Friendly Details
- Energy-Efficient Windows with Low Emissivity
- Energy-Efficient HVAC
- Energy-Efficient Doors
- Energy-Efficient Thermostat
Outdoor Features
- In Ground Pool
- Balcony
- Deck
- Covered patio or porch
- Outdoor Fireplace
- Mosquito Control System
Schools
- School At St George Place Elementary School
- Lanier Middle School
- Lamar High School
Utilities
- Central Heating and Cooling System
- Heating System Uses Gas
- Programmable Thermostat
- Tankless Water Heater
Listing and Financial Details
- Exclusions: Ask listing agent for list of exclusions.
Community Details
Overview
- Highland Village Civic Club Association, Phone Number (281) 232-7659
- Highland Village Subdivision
Security
- Security Guard
Map
Home Values in the Area
Average Home Value in this Area
Property History
| Date | Event | Price | Change | Sq Ft Price |
|---|---|---|---|---|
| 10/29/2024 10/29/24 | Sold | -- | -- | -- |
| 09/18/2024 09/18/24 | Pending | -- | -- | -- |
| 06/21/2024 06/21/24 | For Sale | $4,950,000 | -- | $792 / Sq Ft |
Tax History
| Year | Tax Paid | Tax Assessment Tax Assessment Total Assessment is a certain percentage of the fair market value that is determined by local assessors to be the total taxable value of land and additions on the property. | Land | Improvement |
|---|---|---|---|---|
| 2023 | $62,460 | $3,540,124 | $1,692,460 | $1,847,664 |
| 2022 | $70,504 | $3,266,813 | $1,538,600 | $1,728,213 |
| 2021 | $67,843 | $2,910,896 | $1,430,898 | $1,479,998 |
| 2020 | $64,756 | $2,905,084 | $1,384,740 | $1,520,344 |
| 2019 | $61,515 | $3,074,881 | $1,353,968 | $1,720,913 |
| 2018 | $44,658 | $2,210,000 | $1,200,108 | $1,009,892 |
| 2017 | $55,881 | $2,210,000 | $1,200,108 | $1,009,892 |
| 2016 | $55,881 | $2,210,000 | $1,200,108 | $1,009,892 |
| 2015 | $22,444 | $1,996,000 | $1,000,090 | $995,910 |
| 2014 | $22,444 | $1,295,629 | $500,500 | $795,129 |
Mortgage History
| Date | Status | Loan Amount | Loan Type |
|---|---|---|---|
| Previous Owner | $52,500 | Adjustable Rate Mortgage/ARM | |
| Previous Owner | $1,680,000 | Stand Alone Refi Refinance Of Original Loan |
Deed History
| Date | Type | Sale Price | Title Company |
|---|---|---|---|
| Warranty Deed | -- | Stewart Title | |
| Warranty Deed | -- | None Available | |
| Warranty Deed | -- | Charter Title Company | |
| Warranty Deed | -- | Charter Title Company |
Similar Homes in Houston, TX
Source: Houston Association of REALTORS®
MLS Number: 18139437
APN: 0750750040050
- 2739 Drexel Dr
- 4002 Chatham Ln
- 4020 Sul Ross St
- 3944 W Alabama St Unit 2
- 3944 W Alabama St Unit 6
- 2928 Suffolk Dr
- 4024 Chatham Ln
- 3922 W Alabama St Unit 6
- 3938 W Alabama St Unit 12
- 3928 W Alabama St Unit 4
- 3924 W Alabama St Unit 4
- 3926 W Alabama St Unit 1
- 4016 Branard St
- 3920 W Alabama St Unit 8
- 4006 W Main St
- 2902 W Lane Dr Unit E
- 2902 W Lane Dr Unit C
- 2915 Mid Ln
- 24 Lana Ln
- 2810 Mid Ln
