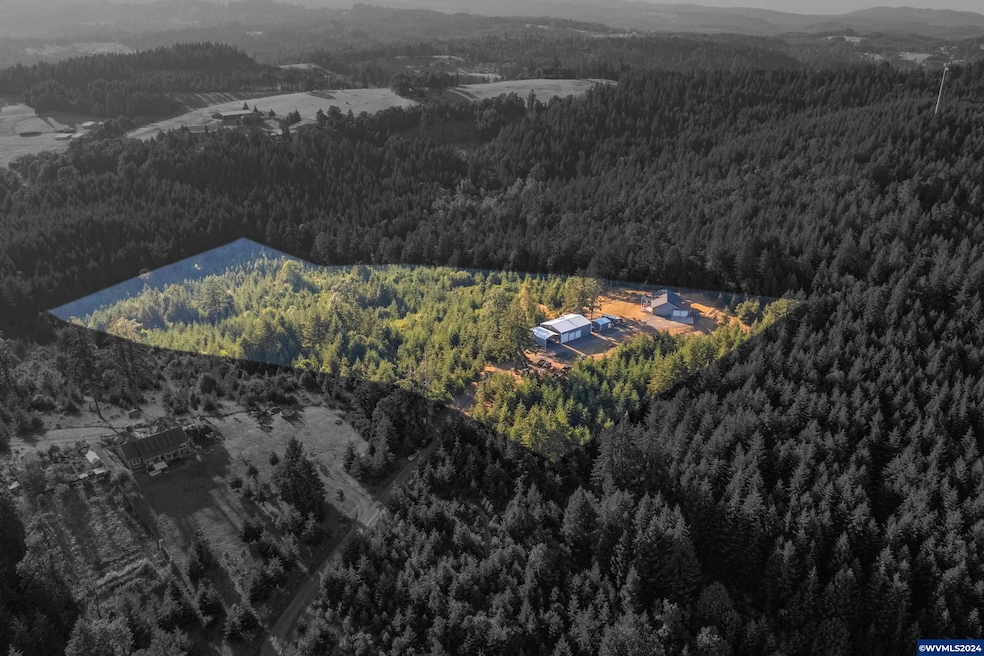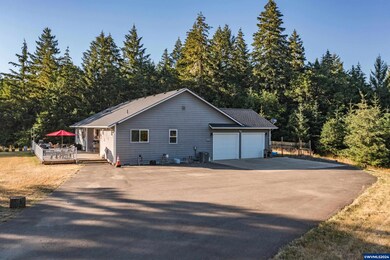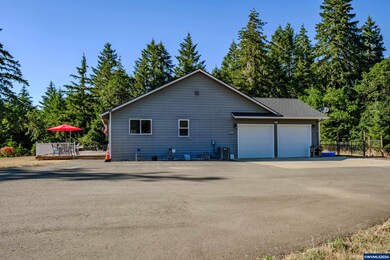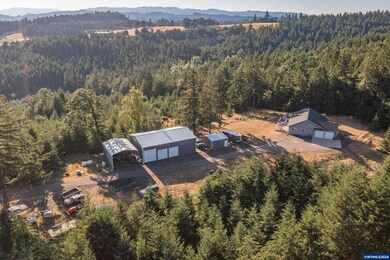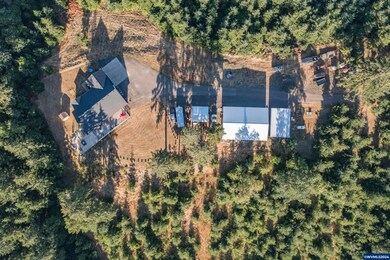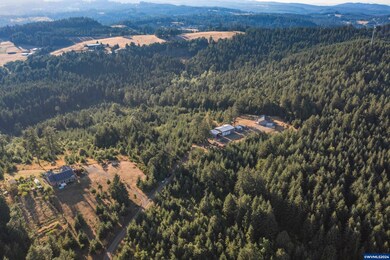
$999,900
- 4 Beds
- 3 Baths
- 2,096 Sq Ft
- 16275 Gilliam Rd
- Dallas, OR
Secluded & sunny, yet forested, on this 22.04 acre private retreat! Home has vinyl windows, updated roof, tile entry & laminate flooring. Family room is open to kitchen and has slider to deck and pellet stove. Kitchen features granite counters, SS appliances & bamboo faced cabinets. Primary bath updated in '23 walk-in, tile shower & dbl sinks. Living room has sunken area w/wood frpl. Potential
RICK AND ANDE HOFMANN HOMESMART REALTY GROUP
