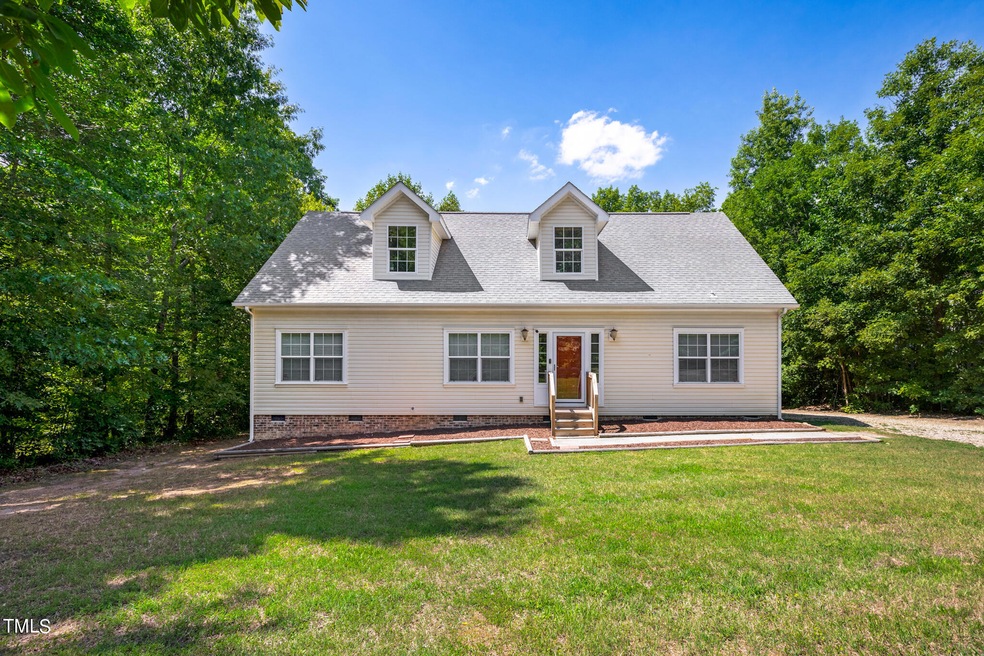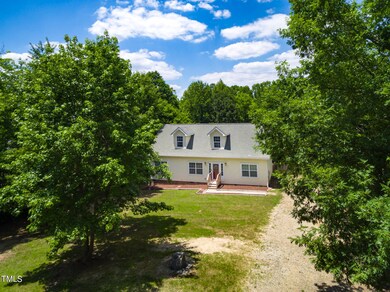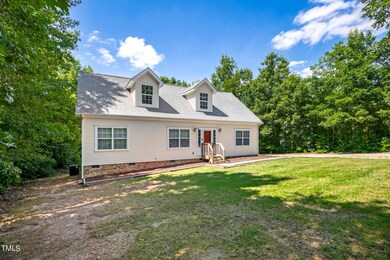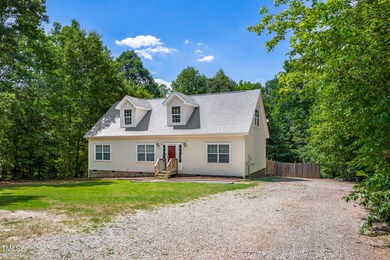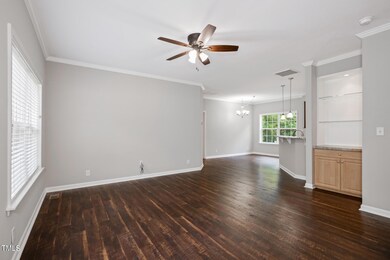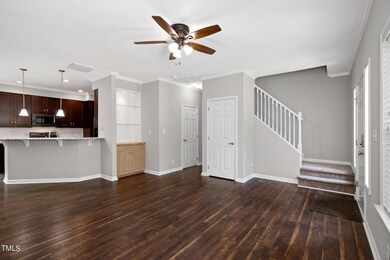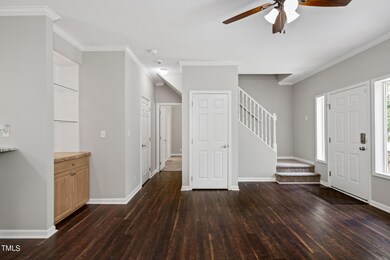4011 Shady Brook Dr Kittrell, NC 27544
Highlights
- Open Floorplan
- Partially Wooded Lot
- Granite Countertops
- Deck
- Transitional Architecture
- No HOA
About This Home
As of August 2024Single level living on a private lot with a fenced backyard and an unfinished upstairs for future expansion! This adorable ranch has an open concept family room, breakfast, custom built-in bookshelf and a stunning kitchen. The kitchen features granite countertops, tile backsplash and dark stainless appliances.
The secondary bedrooms are on one side of the home, the owner's suite on the other. The spacious owner's suite is complete with WIC, double vanity, soaker tub and separate shower. The unfinished upstairs is pre-framed for 2 additional rooms, a bath and a loft area.
Property Details
Home Type
- Manufactured Home
Est. Annual Taxes
- $1,650
Year Built
- Built in 2007
Lot Details
- 0.95 Acre Lot
- Wood Fence
- Gentle Sloping Lot
- Partially Wooded Lot
- Landscaped with Trees
- Back Yard Fenced and Front Yard
Home Design
- Transitional Architecture
- Permanent Foundation
- Shingle Roof
- Vinyl Siding
Interior Spaces
- 1,508 Sq Ft Home
- 1-Story Property
- Open Floorplan
- Bookcases
- Ceiling Fan
- Blinds
- Entrance Foyer
- Family Room
- Dining Room
- Smart Thermostat
Kitchen
- Self-Cleaning Oven
- Electric Range
- Microwave
- ENERGY STAR Qualified Refrigerator
- Ice Maker
- Dishwasher
- Granite Countertops
Flooring
- Carpet
- Laminate
Bedrooms and Bathrooms
- 3 Bedrooms
- Walk-In Closet
- Primary bathroom on main floor
- Double Vanity
- Soaking Tub
- Walk-in Shower
Laundry
- Laundry Room
- Laundry on main level
Attic
- Attic Floors
- Permanent Attic Stairs
- Unfinished Attic
Parking
- 4 Parking Spaces
- Gravel Driveway
Schools
- Wilton Elementary School
- Hawley Middle School
- S Granville High School
Utilities
- Central Air
- Heat Pump System
- Private Water Source
- Well
- Septic Tank
- Septic System
- Sewer Not Available
Additional Features
- Central Living Area
- Deck
Community Details
- No Home Owners Association
- Whippoorwill Run Subdivision
Listing and Financial Details
- Assessor Parcel Number 182900968738
Map
Home Values in the Area
Average Home Value in this Area
Property History
| Date | Event | Price | Change | Sq Ft Price |
|---|---|---|---|---|
| 08/12/2024 08/12/24 | Sold | $279,000 | +1.5% | $185 / Sq Ft |
| 07/16/2024 07/16/24 | Pending | -- | -- | -- |
| 07/10/2024 07/10/24 | For Sale | $275,000 | -- | $182 / Sq Ft |
Tax History
| Year | Tax Paid | Tax Assessment Tax Assessment Total Assessment is a certain percentage of the fair market value that is determined by local assessors to be the total taxable value of land and additions on the property. | Land | Improvement |
|---|---|---|---|---|
| 2024 | $1,650 | $234,339 | $37,000 | $197,339 |
| 2023 | $1,650 | $150,206 | $25,000 | $125,206 |
| 2022 | $1,383 | $150,206 | $25,000 | $125,206 |
| 2021 | $1,288 | $150,206 | $25,000 | $125,206 |
| 2020 | $1,288 | $150,206 | $25,000 | $125,206 |
| 2019 | $1,288 | $150,206 | $25,000 | $125,206 |
| 2018 | $1,288 | $150,206 | $25,000 | $125,206 |
| 2016 | $1,274 | $141,824 | $25,000 | $116,824 |
| 2015 | $1,264 | $141,824 | $25,000 | $116,824 |
| 2014 | $1,264 | $141,824 | $25,000 | $116,824 |
| 2013 | -- | $141,824 | $25,000 | $116,824 |
Mortgage History
| Date | Status | Loan Amount | Loan Type |
|---|---|---|---|
| Open | $251,100 | New Conventional | |
| Previous Owner | $8,000 | Future Advance Clause Open End Mortgage | |
| Previous Owner | $196,500 | New Conventional | |
| Previous Owner | $20,000 | Credit Line Revolving | |
| Previous Owner | $92,500 | Adjustable Rate Mortgage/ARM | |
| Previous Owner | $60,000 | Unknown | |
| Previous Owner | $60,000 | New Conventional | |
| Previous Owner | $171,000 | New Conventional |
Deed History
| Date | Type | Sale Price | Title Company |
|---|---|---|---|
| Warranty Deed | $279,000 | None Listed On Document | |
| Warranty Deed | $200,000 | None Available | |
| Interfamily Deed Transfer | -- | None Available | |
| Special Warranty Deed | $92,500 | None Available | |
| Trustee Deed | $61,500 | None Available | |
| Warranty Deed | $19,500 | -- |
Source: Doorify MLS
MLS Number: 10040354
APN: 5412
- 3803 River Mill Ln
- 3814 River Mill Ln
- 3806 River Mill Ln
- 4551 Ashley View
- 4553 Ashley View
- 4304 S Greg Allen Way
- 3401 Southbend Dr
- 4321 S Greg Allen Way
- 4117 Emily Ln
- 4120 Emily Ln
- 4336 N Greg Allen Way
- 4296 Tommie Sneed Rd
- 3700 Lark Farm Rd
- 2616 Pauline Oaks Dr
- 2705 Flat Rock Rd
- 0000 Fielding Knott Rd
- 3727 Summer Springs Dr
- 3129 Montague Centre Rd
- Lot 4 Flat Rock Rd
- Lot 3 Flat Rock Rd
