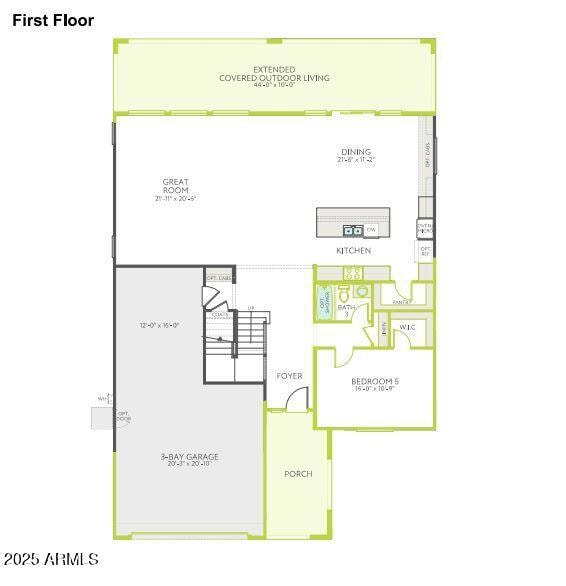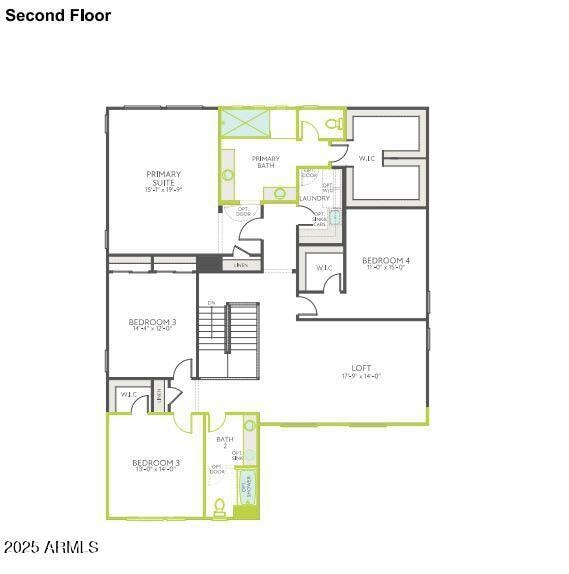
40113 N Alameda Dr San Tan Valley, AZ 85140
Estimated payment $4,513/month
Highlights
- Eat-In Kitchen
- Dual Vanity Sinks in Primary Bathroom
- Community Playground
- Double Pane Windows
- Cooling Available
- Tile Flooring
About This Home
New build in San Tan Valley, featuring 5 bedrooms, a loft, a 3 car garage, desert modern exterior, and designer selections throughout. The first floor boasts a bedroom, full bathroom with a walk-in shower, great room, dining area, kitchen, 6'' x 36'' plank tile flooring, and an extended covered patio with an exterior gas stub. The kitchen features a 30'' gas cooktop with a wall oven, Benton White cabinets with 42'' uppers and black handles, Della Terra Arabescato Como quartz countertops, custom backsplash, and pre wiring for pendant lights above the island. Other highlights include a frameless walk-in shower with custom tile surrounds at the primary bath, painted stair hand rail, upgraded interior paint in snowbound, and pavers at the driveway and walkway. Pre plumbed for a water softener.
Home Details
Home Type
- Single Family
Est. Annual Taxes
- $7,226
Year Built
- Built in 2025 | Under Construction
Lot Details
- 7,320 Sq Ft Lot
- Block Wall Fence
HOA Fees
- $148 Monthly HOA Fees
Parking
- 3 Car Garage
Home Design
- Wood Frame Construction
- Tile Roof
- Concrete Roof
Interior Spaces
- 3,669 Sq Ft Home
- 2-Story Property
- Ceiling height of 9 feet or more
- Double Pane Windows
- Low Emissivity Windows
- Vinyl Clad Windows
- Washer and Dryer Hookup
Kitchen
- Eat-In Kitchen
- Built-In Microwave
- ENERGY STAR Qualified Appliances
- Kitchen Island
Flooring
- Carpet
- Tile
Bedrooms and Bathrooms
- 5 Bedrooms
- 3 Bathrooms
- Dual Vanity Sinks in Primary Bathroom
Schools
- Jack Harmon Elementary School
- J. O. Combs Middle School
- Combs High School
Utilities
- Cooling Available
- Heating System Uses Natural Gas
- Water Softener
Listing and Financial Details
- Tax Lot 90
- Assessor Parcel Number 104-87-436
Community Details
Overview
- Association fees include ground maintenance
- Aam Association, Phone Number (602) 957-9191
- Built by Tri Pointe Homes
- Re Plat Of Ironwood Springs Ranch 2024033104 Subdivision, Romero 4513 B Floorplan
Recreation
- Community Playground
- Bike Trail
Map
Home Values in the Area
Average Home Value in this Area
Property History
| Date | Event | Price | Change | Sq Ft Price |
|---|---|---|---|---|
| 04/03/2025 04/03/25 | Price Changed | $675,634 | -6.5% | $184 / Sq Ft |
| 03/10/2025 03/10/25 | For Sale | $722,634 | -- | $197 / Sq Ft |
Similar Homes in the area
Source: Arizona Regional Multiple Listing Service (ARMLS)
MLS Number: 6833402
- 40129 N Alameda Dr
- 40101 N Alameda Dr
- 40147 N Alameda Dr
- 40165 N Alameda Dr
- 366 E Las Perlas Ln
- 849 E Impreria St
- 826 E Impreria St
- 352 E Las Perlas Ln
- 338 E Las Perlas Ln
- 40218 N Alegre Dr
- 40234 N Alegre Dr
- 40250 N Alegre Dr
- 40136 N Costa Del Sol Dr
- 815 E Tucci St
- 244 E La Estela Ln
- 794 E Christopher St
- 869 E Tee St
- 1010 E Vernoa St
- 804 E Tee St
- 995 E Vernoa St


