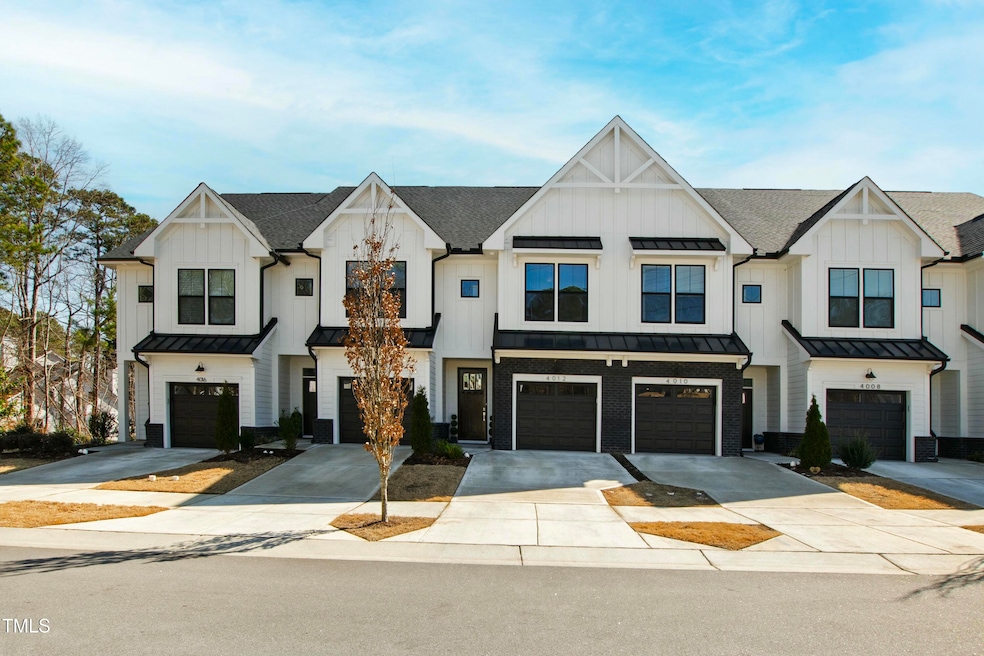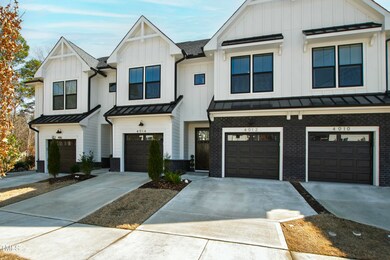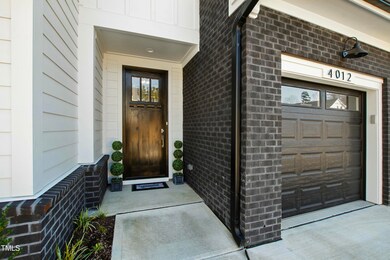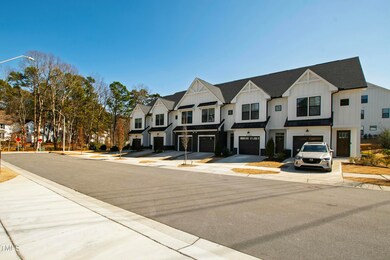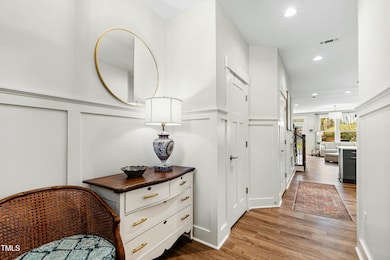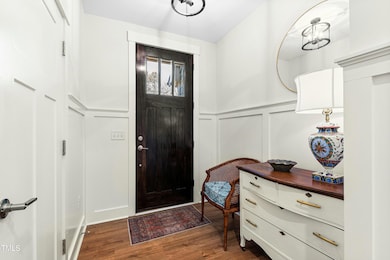
4012 Emerald Green Rd Raleigh, NC 27612
North Hills NeighborhoodHighlights
- Deck
- Loft
- Granite Countertops
- Traditional Architecture
- High Ceiling
- Stainless Steel Appliances
About This Home
As of March 2025Traditional Like New 3 Bed 3.5 bath townhome is located in the heart of North Raleigh, offering a perfect blend of comfort, convenience, and style. As you enter, you'll be greeted by a spacious and inviting open foyer that leads into the kitchen, which features tall ceilings and ample natural light, creating a warm and welcoming atmosphere. The kitchen is ideal for cooking and entertaining, with granite counters, Stainless Appliances and storage. The home boasts large, well-appointed bedrooms. In addition, the third floor features a huge bonus/bedroom, office, or recreational space - offering endless possibilities to fit your needs. Storage is plentiful, with thoughtfully designed spaces throughout the home. Plenty of well planned common areas with overflow parking provide space for visitors.
Location is unbeatable, situated in a top-rated school district and just around the corner from Laurel Hill Park, providing easy access to outdoor recreation. Crabtree Valley Mall and a variety of other retail and restaurant options are close to home. This townhome is the perfect choice to access all that Raleigh has to offer! Pet friendly neighborhood with all sizes welcome. Move in Ready!
Townhouse Details
Home Type
- Townhome
Est. Annual Taxes
- $4,668
Year Built
- Built in 2023
HOA Fees
- $190 Monthly HOA Fees
Parking
- 1 Car Attached Garage
- Garage Door Opener
- 1 Open Parking Space
Home Design
- Traditional Architecture
- Brick Exterior Construction
- Slab Foundation
- Shingle Roof
Interior Spaces
- 2,161 Sq Ft Home
- 3-Story Property
- Bookcases
- Smooth Ceilings
- High Ceiling
- Ceiling Fan
- Recessed Lighting
- Entrance Foyer
- Family Room
- Combination Dining and Living Room
- Loft
- Attic Floors
- Home Security System
Kitchen
- Oven
- Gas Range
- Range Hood
- Microwave
- Ice Maker
- Dishwasher
- Stainless Steel Appliances
- Granite Countertops
- Quartz Countertops
- Disposal
Flooring
- FloorScore Certified
- Carpet
- Tile
Bedrooms and Bathrooms
- 3 Bedrooms
- Walk-In Closet
- Double Vanity
- Separate Shower in Primary Bathroom
- Walk-in Shower
Laundry
- Laundry Room
- Laundry on upper level
- Washer and Dryer
Outdoor Features
- Deck
- Rain Gutters
Schools
- Stough Elementary School
- Oberlin Middle School
- Broughton High School
Utilities
- Cooling System Powered By Gas
- Forced Air Heating and Cooling System
- Tankless Water Heater
Additional Features
- Accessible Common Area
- 1,742 Sq Ft Lot
Listing and Financial Details
- Assessor Parcel Number 0795084457
Community Details
Overview
- Association fees include ground maintenance, maintenance structure, pest control
- Ppm Association, Phone Number (919) 848-4911
- Built by Baker Residential
- The Parc At Edwards Mill Subdivision
- Maintained Community
Security
- Fire and Smoke Detector
Map
Home Values in the Area
Average Home Value in this Area
Property History
| Date | Event | Price | Change | Sq Ft Price |
|---|---|---|---|---|
| 04/07/2025 04/07/25 | For Rent | $2,750 | 0.0% | -- |
| 03/14/2025 03/14/25 | Sold | $607,500 | -0.8% | $281 / Sq Ft |
| 03/04/2025 03/04/25 | Pending | -- | -- | -- |
| 02/27/2025 02/27/25 | For Sale | $612,500 | +2.2% | $283 / Sq Ft |
| 12/15/2023 12/15/23 | Off Market | $599,140 | -- | -- |
| 02/28/2023 02/28/23 | Sold | $599,140 | 0.0% | $285 / Sq Ft |
| 06/03/2022 06/03/22 | Pending | -- | -- | -- |
| 05/31/2022 05/31/22 | For Sale | $599,070 | -- | $285 / Sq Ft |
Tax History
| Year | Tax Paid | Tax Assessment Tax Assessment Total Assessment is a certain percentage of the fair market value that is determined by local assessors to be the total taxable value of land and additions on the property. | Land | Improvement |
|---|---|---|---|---|
| 2022 | $276 | $78,000 | $78,000 | $0 |
Similar Homes in Raleigh, NC
Source: Doorify MLS
MLS Number: 10078742
APN: 0795.05-08-4457-000
- 2120 Hillock Dr
- 2211 Hillock Dr
- 4501 Bartlett Dr
- 4505 Keswick Dr
- 3601 Alamance Dr
- 3521 Alamance Dr
- 3701 Swann St
- 1721 Frenchwood Dr
- 806 Tyrrell Rd
- 802 Tyrrell Rd
- 1904 French Dr
- 3601 Swann St
- 2750 Laurelcherry St
- 2001 Manuel St
- 805 Richmond St
- 1116 Kimberly Dr
- 748 Currituck Dr
- 2507 Princewood St
- 5120 Knaresborough Rd
- 3320 Marblehead Ln
