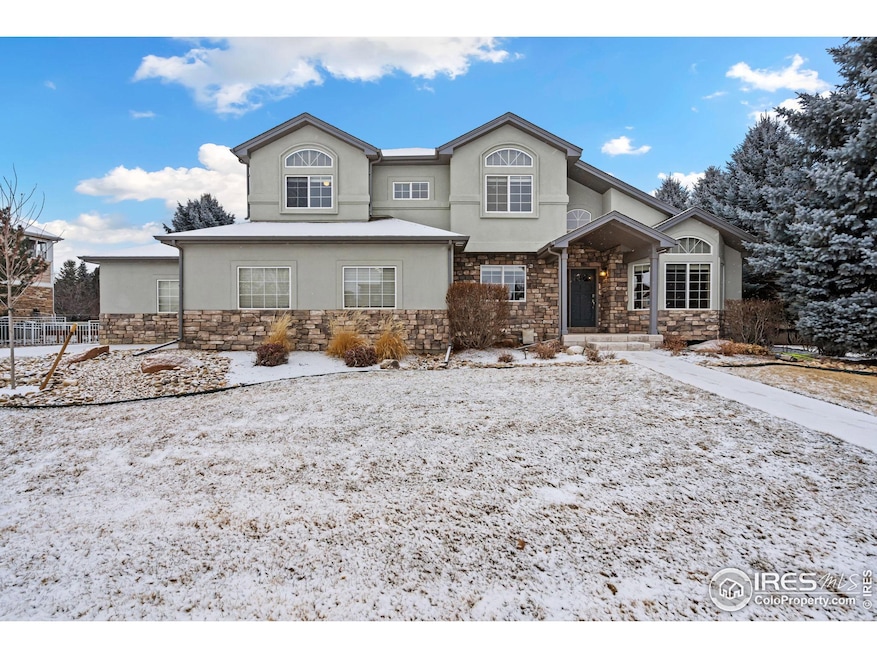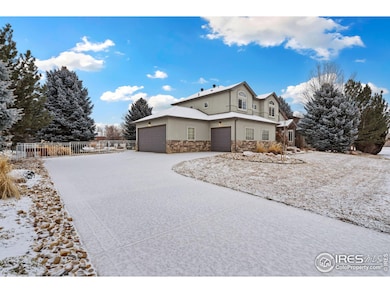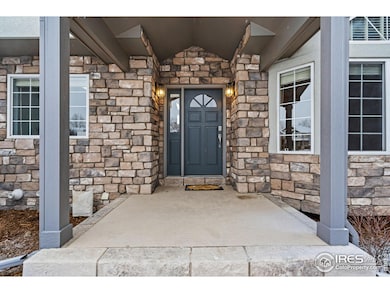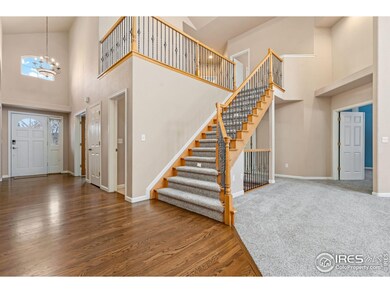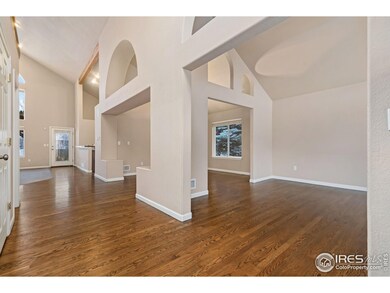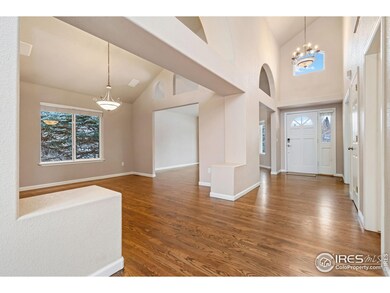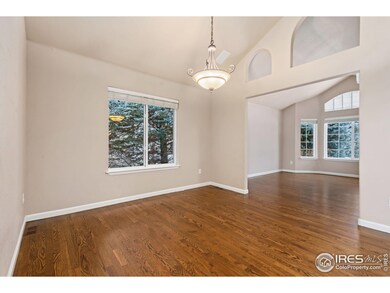
4012 Milano Ln Longmont, CO 80503
Upper Clover Basin NeighborhoodEstimated payment $8,005/month
Highlights
- 0.43 Acre Lot
- Open Floorplan
- Cathedral Ceiling
- Altona Middle School Rated A-
- Contemporary Architecture
- Wood Flooring
About This Home
Striking home on .43 acre lot Priced below recent appraisal. 3 car side-load garage, in-ground trampoline, & newer pergola, Tankless water heater. Hickory Kitchen cabinets resurfaced for a fresh new look. The finished bsmt incl a 5th conf bedrm, 3/4 bath, BIG L-shaped rec-rm w wet bar & pool table incl. Upstairs hall bath completely redone in 2024. New roof in 2021. The main flr primary bedrm incl a spacious 5 pc bath & lg walkin closet. Lots of storage! The home has been well-cared for & awaits its new owners.
Home Details
Home Type
- Single Family
Est. Annual Taxes
- $8,110
Year Built
- Built in 2001
Lot Details
- 0.43 Acre Lot
- South Facing Home
- Southern Exposure
- Partially Fenced Property
- Level Lot
- Sprinkler System
HOA Fees
- $73 Monthly HOA Fees
Parking
- 3 Car Attached Garage
- Garage Door Opener
- Driveway Level
Home Design
- Contemporary Architecture
- Wood Frame Construction
- Composition Roof
- Stucco
- Stone
Interior Spaces
- 4,904 Sq Ft Home
- 2-Story Property
- Open Floorplan
- Wet Bar
- Bar Fridge
- Cathedral Ceiling
- Ceiling Fan
- Gas Log Fireplace
- Double Pane Windows
- Window Treatments
- Dining Room
- Recreation Room with Fireplace
- Loft
- Basement Fills Entire Space Under The House
Kitchen
- Eat-In Kitchen
- Gas Oven or Range
- Self-Cleaning Oven
- Microwave
- Dishwasher
- Disposal
Flooring
- Wood
- Carpet
Bedrooms and Bathrooms
- 5 Bedrooms
- Main Floor Bedroom
- Walk-In Closet
- Primary Bathroom is a Full Bathroom
- Primary bathroom on main floor
- Bathtub and Shower Combination in Primary Bathroom
- Walk-in Shower
Laundry
- Laundry on main level
- Dryer
- Washer
Eco-Friendly Details
- Energy-Efficient HVAC
- Energy-Efficient Thermostat
Outdoor Features
- Patio
Schools
- Eagle Crest Elementary School
- Altona Middle School
- Silver Creek High School
Utilities
- Forced Air Heating and Cooling System
- High Speed Internet
- Satellite Dish
- Cable TV Available
Community Details
- Association fees include management
- Built by Stainbrook
- Renaissance Subdivision
Listing and Financial Details
- Assessor Parcel Number R0141129
Map
Home Values in the Area
Average Home Value in this Area
Tax History
| Year | Tax Paid | Tax Assessment Tax Assessment Total Assessment is a certain percentage of the fair market value that is determined by local assessors to be the total taxable value of land and additions on the property. | Land | Improvement |
|---|---|---|---|---|
| 2024 | $7,999 | $84,782 | $13,032 | $71,750 |
| 2023 | $7,999 | $84,782 | $16,717 | $71,750 |
| 2022 | $6,829 | $69,006 | $12,628 | $56,378 |
| 2021 | $6,917 | $70,993 | $12,992 | $58,001 |
| 2020 | $5,762 | $59,317 | $12,227 | $47,090 |
| 2019 | $5,671 | $59,317 | $12,227 | $47,090 |
| 2018 | $5,595 | $58,903 | $10,440 | $48,463 |
| 2017 | $5,519 | $65,121 | $11,542 | $53,579 |
| 2016 | $5,802 | $60,695 | $14,806 | $45,889 |
| 2015 | $5,529 | $48,556 | $10,587 | $37,969 |
| 2014 | $4,519 | $48,556 | $10,587 | $37,969 |
Property History
| Date | Event | Price | Change | Sq Ft Price |
|---|---|---|---|---|
| 04/03/2025 04/03/25 | Pending | -- | -- | -- |
| 04/03/2025 04/03/25 | For Sale | $1,300,000 | 0.0% | $265 / Sq Ft |
| 02/18/2025 02/18/25 | For Sale | $1,300,000 | +87.1% | $265 / Sq Ft |
| 01/28/2019 01/28/19 | Off Market | $695,000 | -- | -- |
| 12/11/2015 12/11/15 | Sold | $695,000 | 0.0% | $145 / Sq Ft |
| 11/21/2015 11/21/15 | Pending | -- | -- | -- |
| 10/30/2015 10/30/15 | For Sale | $695,000 | -- | $145 / Sq Ft |
Deed History
| Date | Type | Sale Price | Title Company |
|---|---|---|---|
| Warranty Deed | $695,000 | 8Z Title | |
| Interfamily Deed Transfer | -- | Security Title | |
| Interfamily Deed Transfer | -- | Security Title | |
| Warranty Deed | $620,000 | -- | |
| Quit Claim Deed | -- | -- | |
| Warranty Deed | $675,000 | -- | |
| Quit Claim Deed | -- | -- |
Mortgage History
| Date | Status | Loan Amount | Loan Type |
|---|---|---|---|
| Open | $2,195,000 | Construction | |
| Previous Owner | $431,700 | Small Business Administration | |
| Previous Owner | $300,000 | Credit Line Revolving | |
| Previous Owner | $114,600 | Credit Line Revolving | |
| Previous Owner | $420,000 | Fannie Mae Freddie Mac | |
| Previous Owner | $300,000 | Unknown | |
| Previous Owner | $500,000 | Credit Line Revolving | |
| Previous Owner | $375,000 | No Value Available |
Similar Homes in Longmont, CO
Source: IRES MLS
MLS Number: 1026808
APN: 1315181-11-025
- 4143 Da Vinci Dr
- 1148 Chestnut Dr
- 1601 Venice Ln
- 1580 Venice Ln
- 1612 Venice Ln
- 4008 Ravenna Place
- 4004 Ravenna Place
- 1708 Roma Ct
- 4110 Riley Dr
- 827 Snowberry St
- 4236 Frederick Cir
- 2001 Coralbells Ct
- 2000 Coralbells Ct
- 2005 Calico Ct
- 729 Snowberry St
- 737 Snowberry St
- 640 Gooseberry Dr Unit 1103
- 640 Gooseberry Dr Unit 607
- 640 Gooseberry Dr Unit 1002
- 5001 Bella Vista Dr
