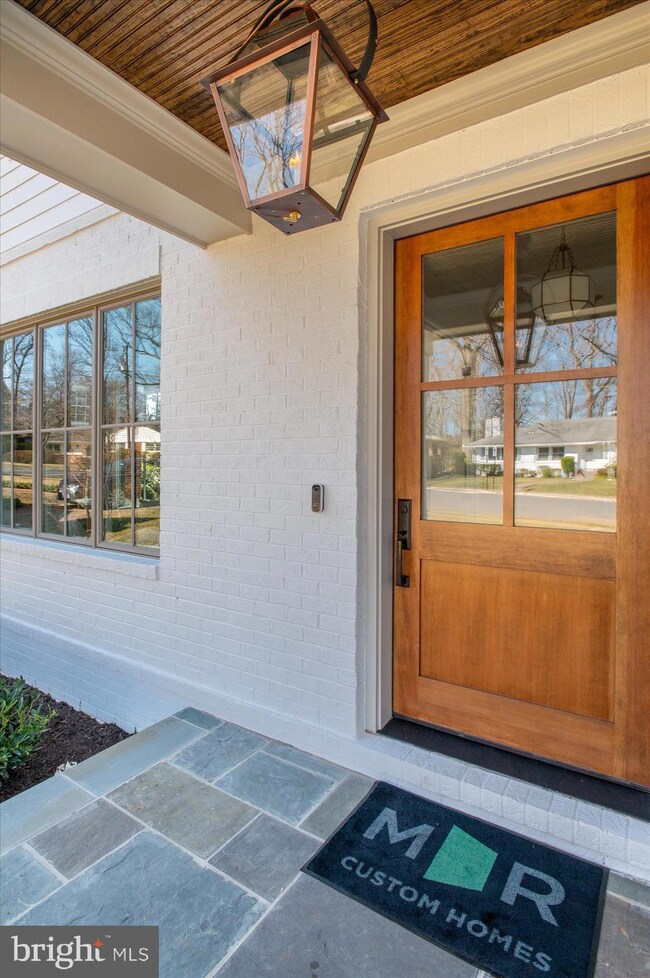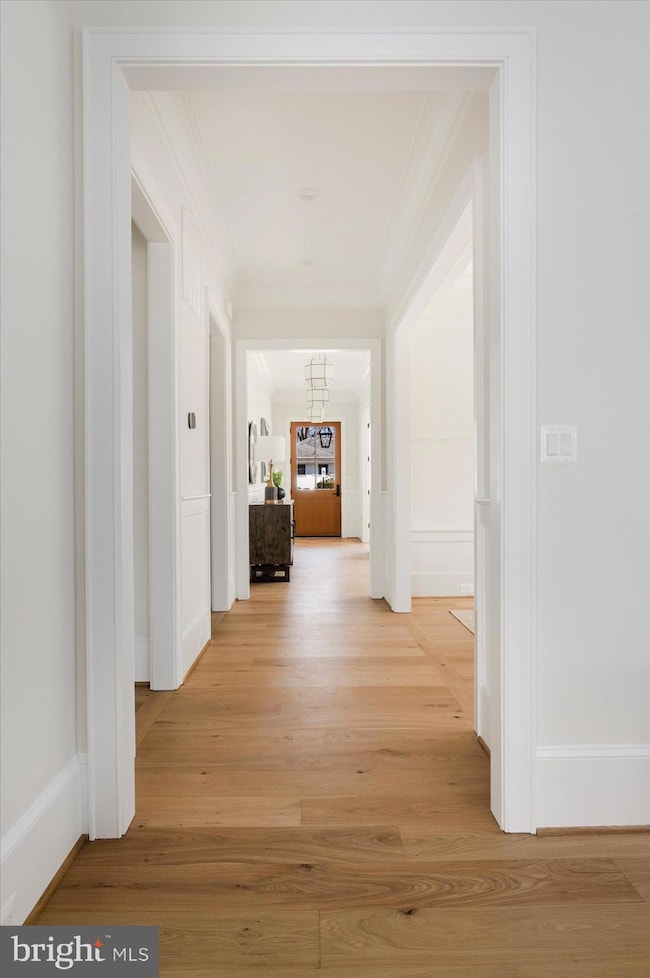
4012 N Stafford St Arlington, VA 22207
Chain Bridge Forest NeighborhoodEstimated payment $21,064/month
Highlights
- New Construction
- Gourmet Kitchen
- Engineered Wood Flooring
- Jamestown Elementary School Rated A
- Transitional Architecture
- Main Floor Bedroom
About This Home
Finished and ready to move in! M-R Custom Homes presents this beautiful new custom home on a quiet cul-de-sac in North Arlington. This home has all of the bells and whistles - featuring 7 bedrooms, 7 full bathrooms, and one powder room with 7,376 square feet of finished living space on four levels and beautiful seven-inch white oak hardwood floors throughout the main and upper levels. The main level includes 10ft ceilings, and a beautiful gourmet kitchen with custom inset maple cabinetry, 2.5" quartz countertops, 48" paneled Subzero refrigerator, 48" Wolf gas range, two paneled Bosch dishwashers, and a built-in Wolf microwave. The kitchen opens to spacious great room with coffered ceiling and a 45-inch wood burning fireplace with stone surround, wood mantle, and flanking built-ins . Through the butler's pantry is an elegant formal dining room with abundant natural light. A large screened porch with skylights, heaters, and speakers provides an amazing outdoor living space overlooking the backyard. A private study, en-suite bedroom, casual family dining area, a mud room with built-ins, and an attached three-car garage complete the main level living spaces. The upper level is highlighted by a luxurious primary suite with vaulted ceilings and exposed wood beams, dual walk-in closets with built-ins, and a coffee bar with custom cabinetry, quartz counter-tops, and beverage refrigerator. The spa-like primary bathroom features heated floors, double vanities, stand-alone soaking tub, and heavy glass enclosed shower with dual shower heads and rain shower head. The 3rd floor loft offers 900 finished square feet of additional living space with an en-suite bedroom and a large common area with walk-up wet bar and beverage refrigerator. The walk-out lower level includes a spacious recreation room with a gas fireplace with tile and shiplap surround and wood mantle, built-ins, and a full-sized wet bar with peninsula and under-counter beverage refrigerator. An exercise room with rubber flooring and a bedroom with full bathroom round out the lower level living spaces. The 11,622 square foot lot is gently sloping and professionally landscaped with outdoor lighting . The spacious back yard includes a paver patio below the main level screened porch. This home has a built-in elevator shaft for future conversion. Convenient to Glebe Park, Madison Community Center, Washington Golf, Chesterbrook Shopping Center, and much more. Jamestown ES/ Williamsburg MS/ Yorktown HS.
Home Details
Home Type
- Single Family
Est. Annual Taxes
- $11,986
Year Built
- Built in 2025 | New Construction
Lot Details
- 0.27 Acre Lot
- Northeast Facing Home
- Property is zoned R-10
Parking
- 3 Car Attached Garage
- Front Facing Garage
- Side Facing Garage
Home Design
- Transitional Architecture
- Brick Exterior Construction
- Poured Concrete
- Architectural Shingle Roof
- Passive Radon Mitigation
- Concrete Perimeter Foundation
- HardiePlank Type
Interior Spaces
- Property has 4 Levels
- Wet Bar
- Built-In Features
- Bar
- Crown Molding
- Beamed Ceilings
- Ceiling height of 9 feet or more
- Ceiling Fan
- Recessed Lighting
- 2 Fireplaces
- Wood Burning Fireplace
- Gas Fireplace
- Low Emissivity Windows
- Double Hung Windows
- Casement Windows
- Family Room Off Kitchen
- Formal Dining Room
- Engineered Wood Flooring
Kitchen
- Gourmet Kitchen
- Breakfast Area or Nook
- Butlers Pantry
- Gas Oven or Range
- Six Burner Stove
- Range Hood
- Built-In Microwave
- Dishwasher
- Stainless Steel Appliances
- Kitchen Island
- Disposal
Bedrooms and Bathrooms
- En-Suite Bathroom
- Walk-In Closet
Laundry
- Laundry on upper level
- Washer and Dryer Hookup
Finished Basement
- Walk-Out Basement
- Basement Fills Entire Space Under The House
- Drainage System
- Sump Pump
- Basement Windows
Outdoor Features
- Screened Patio
- Porch
Schools
- Jamestown Elementary School
- Williamsburg Middle School
- Yorktown High School
Utilities
- Central Heating and Cooling System
- Humidifier
- Natural Gas Water Heater
Community Details
- No Home Owners Association
- Built by M-R Custom Homes
- Golf Club Manor Subdivision
Listing and Financial Details
- Tax Lot 49
- Assessor Parcel Number 03-005-028
Map
Home Values in the Area
Average Home Value in this Area
Tax History
| Year | Tax Paid | Tax Assessment Tax Assessment Total Assessment is a certain percentage of the fair market value that is determined by local assessors to be the total taxable value of land and additions on the property. | Land | Improvement |
|---|---|---|---|---|
| 2024 | $11,986 | $1,160,300 | $869,500 | $290,800 |
| 2023 | $11,368 | $1,103,700 | $849,500 | $254,200 |
| 2022 | $10,699 | $1,038,700 | $784,500 | $254,200 |
| 2021 | $10,190 | $989,300 | $722,900 | $266,400 |
| 2020 | $9,874 | $962,400 | $707,900 | $254,500 |
| 2019 | $9,587 | $934,400 | $691,900 | $242,500 |
| 2018 | $9,579 | $952,200 | $681,800 | $270,400 |
| 2017 | $8,817 | $876,400 | $606,000 | $270,400 |
| 2016 | $8,719 | $879,800 | $606,000 | $273,800 |
| 2015 | $8,370 | $840,400 | $575,700 | $264,700 |
| 2014 | $8,069 | $810,100 | $545,400 | $264,700 |
Property History
| Date | Event | Price | Change | Sq Ft Price |
|---|---|---|---|---|
| 03/13/2025 03/13/25 | For Sale | $3,595,000 | -- | $487 / Sq Ft |
Mortgage History
| Date | Status | Loan Amount | Loan Type |
|---|---|---|---|
| Closed | $1,792,000 | Credit Line Revolving |
Similar Homes in the area
Source: Bright MLS
MLS Number: VAAR2054520
APN: 03-005-028
- 4007 N Stuart St
- 4113 N River St
- 4118 N River St
- 5840 Hilldon St
- 4120 N Ridgeview Rd
- 4054 41st St N
- 4416 41st St N
- 4018 N Chesterbrook Rd
- 4508 41st St N
- 1522 Forest Ln
- 4066 Rosamora Ct
- 5922 Chesterbrook Rd
- 4016 N Richmond St
- 1520 Highwood Dr
- 4020 N Randolph St
- 4129 N Randolph St
- 3812 N Nelson St
- 4019 N Randolph St
- 4109 N Randolph Ct
- 1709 Forest Ln






