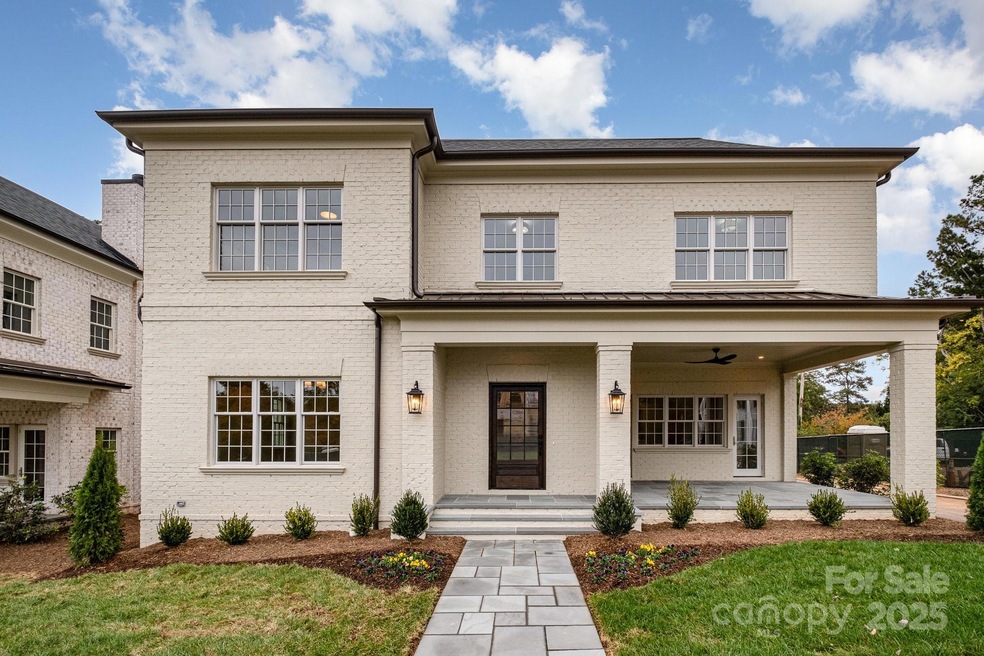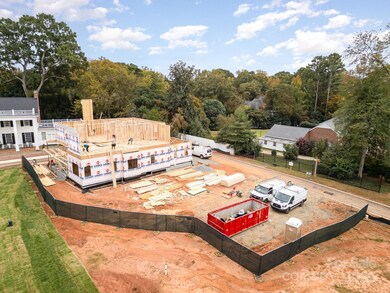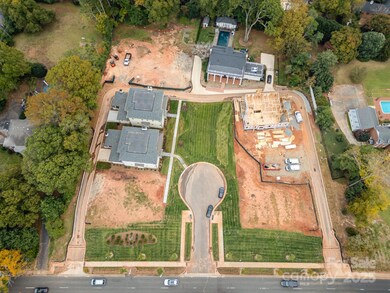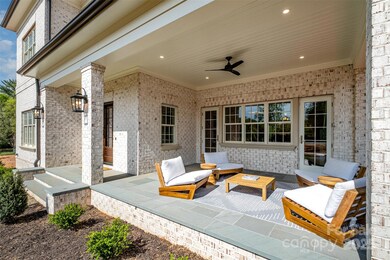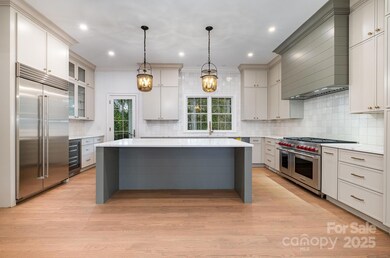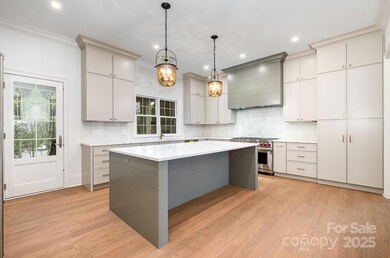
4012 Nettie Ct Unit 5 Charlotte, NC 28211
Foxcroft NeighborhoodEstimated payment $12,658/month
Highlights
- Under Construction
- Open Floorplan
- Transitional Architecture
- Sharon Elementary Rated A-
- Wooded Lot
- Wood Flooring
About This Home
Foxcroft Place welcomes you to a timeless fusion of elegance and modern comfort. Envisioned as a boutique community of eight stately, PRIMARY ON MAIN, semi-custom new construction homes. Situated on historic former McNinch Estate, each landscaped home is meticulously crafted to reflect the convenience of LOCK-AND-LEAVE living in the heart of upscale SouthPark. Designer kitchens featuring high-end appliances with open floor plans and large custom islands. Private, covered outdoor living spaces surrounded by lush landscaping, perfect for morning coffee and entertaining. Ability to curate your Kitchen and Primary Bath selections. Come build your exquisite Foxcroft semi-custom residence with our team; Buyer chooses brick and color, flooring, and more!
Listing Agent
Dickens Mitchener & Associates Inc Brokerage Email: wsimmons@dickensmitchener.com License #272540

Co-Listing Agent
Dickens Mitchener & Associates Inc Brokerage Email: wsimmons@dickensmitchener.com License #326692
Home Details
Home Type
- Single Family
Est. Annual Taxes
- $5,245
Year Built
- Built in 2025 | Under Construction
Lot Details
- Cul-De-Sac
- Irrigation
- Wooded Lot
- Lawn
- Property is zoned N1-A
HOA Fees
- $500 Monthly HOA Fees
Parking
- 2 Car Attached Garage
- Rear-Facing Garage
- 2 Open Parking Spaces
Home Design
- Home is estimated to be completed on 4/30/25
- Transitional Architecture
- Four Sided Brick Exterior Elevation
Interior Spaces
- 2-Story Property
- Open Floorplan
- Built-In Features
- Bar Fridge
- Insulated Windows
- Mud Room
- Entrance Foyer
- Great Room with Fireplace
- Crawl Space
Kitchen
- Gas Range
- Range Hood
- Microwave
- Freezer
- Dishwasher
- Kitchen Island
- Disposal
Flooring
- Wood
- Tile
Bedrooms and Bathrooms
- Walk-In Closet
- Garden Bath
Outdoor Features
- Covered patio or porch
- Fireplace in Patio
Schools
- Sharon Elementary School
- Alexander Graham Middle School
- Myers Park High School
Utilities
- Forced Air Heating and Cooling System
- Heating System Uses Natural Gas
- Cable TV Available
Community Details
- Foxcroft Place Owners Association
- Built by Salins Group
- Foxcroft Subdivision
- Mandatory home owners association
Listing and Financial Details
- Assessor Parcel Number 18301222
Map
Home Values in the Area
Average Home Value in this Area
Tax History
| Year | Tax Paid | Tax Assessment Tax Assessment Total Assessment is a certain percentage of the fair market value that is determined by local assessors to be the total taxable value of land and additions on the property. | Land | Improvement |
|---|---|---|---|---|
| 2023 | $5,245 | $715,000 | $715,000 | $0 |
Property History
| Date | Event | Price | Change | Sq Ft Price |
|---|---|---|---|---|
| 02/07/2025 02/07/25 | For Sale | $2,100,000 | -- | $513 / Sq Ft |
Similar Homes in Charlotte, NC
Source: Canopy MLS (Canopy Realtor® Association)
MLS Number: 4221066
APN: 183-012-22
- 4012 Nettie Ct Unit 5
- 4008 Nettie Ct Unit 3
- 4004 Nettie Ct Unit 1
- 3531 Sharon Rd
- 002 Beretania Cir
- 001 Beretania Cir
- 3411 Seward Place
- 721 Governor Morrison St Unit 408
- 721 Governor Morrison St
- 721 Governor Morrison St Unit 425
- 721 Governor Morrison St Unit 511
- 721 Governor Morrison St Unit 526
- 3920 Sharon Rd Unit 208
- 720 Governor Morrison St Unit 207
- 3330 Foxcroft Rd
- 2101 Sharon Ave
- 2111 Sharon Ave
- 2912 Wheelock Rd
- 2219 Richardson Dr
- 3300 Sharon Rd
