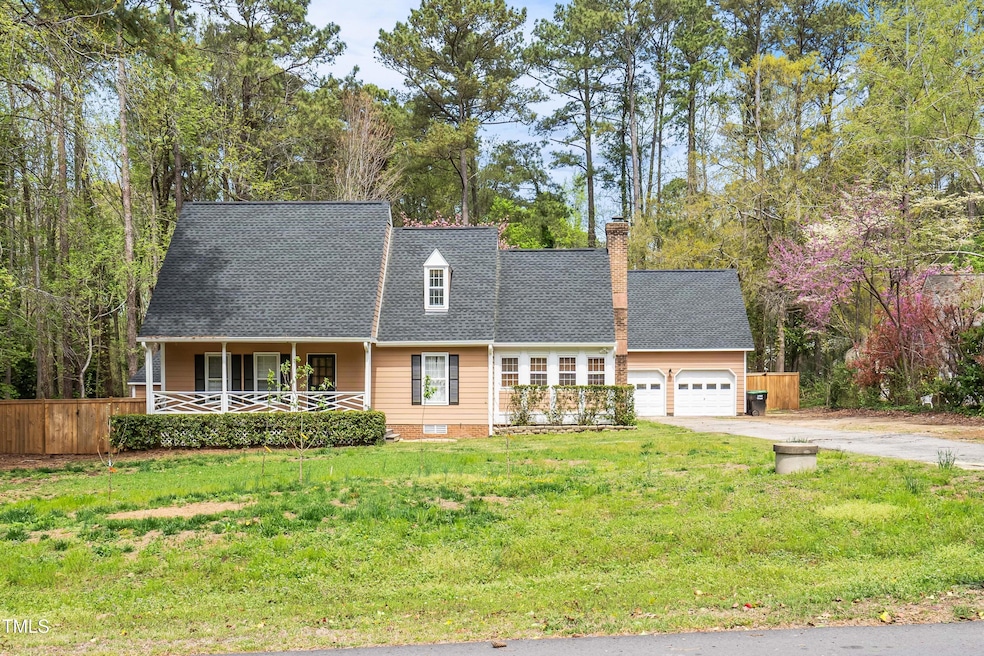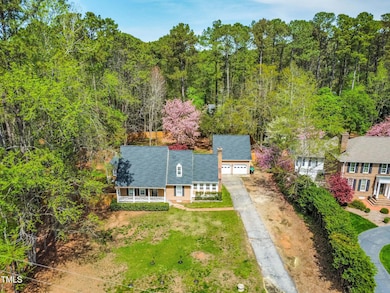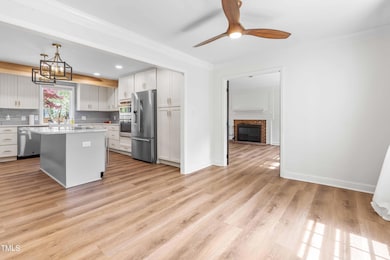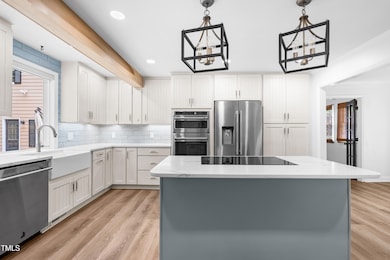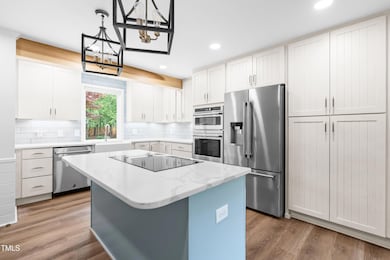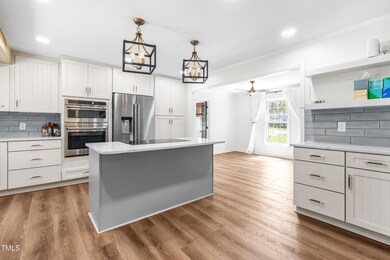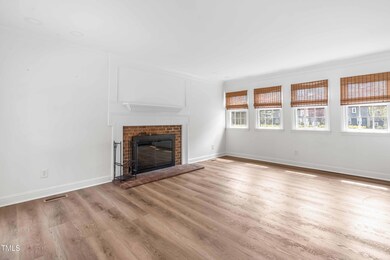
4012 Old Sturbridge Dr Apex, NC 27539
Middle Creek NeighborhoodEstimated payment $3,387/month
Highlights
- 0.75 Acre Lot
- Cape Cod Architecture
- No HOA
- West Lake Elementary School Rated A
- Main Floor Primary Bedroom
- Living Room
About This Home
Welcome to this beautifully updated home nestled between Holly Springs and Apex, offering easy access to Hwy 540 and just a short drive from Cary and Raleigh. The open floor plan seamlessly connects the spacious living areas, creating a welcoming environment perfect for both relaxation and entertaining. The modern kitchen features sleek countertops, high-end appliances, and an abundance of cabinetry, while the updated bathrooms add a touch of luxury throughout. The inviting living room centers around a cozy wood-burning fireplace, and large windows flood the space with natural light. Step outside to a charming brick patio, perfect for enjoying the large, mature lot that has been beautifully maintained and is fully fenced with a brand new, privacy-enhancing barrier.The first-floor owner's suite provides ultimate convenience with a private retreat and a renovated en-suite bathroom. A detached garage with a second floor offers fantastic potential for a workshop, storage, or a future bonus space. Located in a peaceful, no-HOA neighborhood, this home provides both privacy and freedom, all while being just minutes away from the conveniences of city life. With its perfect combination of modern updates, spacious living, and prime location, this home truly offers the best of both worlds. Don't miss your opportunity to call this wonderful property ''home''.
Home Details
Home Type
- Single Family
Est. Annual Taxes
- $2,864
Year Built
- Built in 1983
Lot Details
- 0.75 Acre Lot
Parking
- 2 Car Garage
- Open Parking
Home Design
- Cape Cod Architecture
- Traditional Architecture
- Brick Foundation
- Shingle Roof
- Masonite
Interior Spaces
- 1,956 Sq Ft Home
- 2-Story Property
- Living Room
- Dining Room
- Basement
- Crawl Space
- Unfinished Attic
Flooring
- Ceramic Tile
- Luxury Vinyl Tile
Bedrooms and Bathrooms
- 3 Bedrooms
- Primary Bedroom on Main
- Primary bathroom on main floor
Schools
- West Lake Elementary And Middle School
- Middle Creek High School
Utilities
- Forced Air Zoned Heating and Cooling System
- Heat Pump System
- Well
- Septic Tank
Community Details
- No Home Owners Association
- Olde Sturbridge Subdivision
Listing and Financial Details
- Assessor Parcel Number 0679560971
Map
Home Values in the Area
Average Home Value in this Area
Tax History
| Year | Tax Paid | Tax Assessment Tax Assessment Total Assessment is a certain percentage of the fair market value that is determined by local assessors to be the total taxable value of land and additions on the property. | Land | Improvement |
|---|---|---|---|---|
| 2024 | $2,864 | $458,015 | $170,000 | $288,015 |
| 2023 | $1,984 | $251,884 | $83,000 | $168,884 |
| 2022 | $1,839 | $251,884 | $83,000 | $168,884 |
| 2021 | $1,790 | $251,884 | $83,000 | $168,884 |
| 2020 | $1,761 | $251,884 | $83,000 | $168,884 |
| 2019 | $2,133 | $258,771 | $108,000 | $150,771 |
| 2018 | $1,962 | $258,771 | $108,000 | $150,771 |
| 2017 | $1,860 | $258,771 | $108,000 | $150,771 |
| 2016 | $1,822 | $258,771 | $108,000 | $150,771 |
| 2015 | $1,569 | $223,090 | $74,000 | $149,090 |
| 2014 | $1,488 | $223,090 | $74,000 | $149,090 |
Property History
| Date | Event | Price | Change | Sq Ft Price |
|---|---|---|---|---|
| 04/25/2025 04/25/25 | For Sale | $565,000 | 0.0% | $289 / Sq Ft |
| 04/03/2025 04/03/25 | Off Market | $565,000 | -- | -- |
| 04/03/2025 04/03/25 | Pending | -- | -- | -- |
| 04/03/2025 04/03/25 | For Sale | $565,000 | +18.9% | $289 / Sq Ft |
| 12/15/2023 12/15/23 | Off Market | $475,000 | -- | -- |
| 05/04/2022 05/04/22 | Sold | $475,000 | 0.0% | $237 / Sq Ft |
| 04/07/2022 04/07/22 | Pending | -- | -- | -- |
| 04/01/2022 04/01/22 | For Sale | $475,000 | -- | $237 / Sq Ft |
Deed History
| Date | Type | Sale Price | Title Company |
|---|---|---|---|
| Warranty Deed | $950 | None Listed On Document | |
| Warranty Deed | $237,500 | None Available | |
| Warranty Deed | $190,000 | -- | |
| Warranty Deed | $153,500 | -- |
Mortgage History
| Date | Status | Loan Amount | Loan Type |
|---|---|---|---|
| Open | $451,250 | New Conventional | |
| Previous Owner | $185,300 | New Conventional | |
| Previous Owner | $237,500 | Purchase Money Mortgage | |
| Previous Owner | $10,100 | Unknown | |
| Previous Owner | $170,910 | No Value Available | |
| Previous Owner | $150,050 | Unknown | |
| Previous Owner | $30,000 | Stand Alone Second | |
| Previous Owner | $122,550 | No Value Available |
Similar Homes in the area
Source: Doorify MLS
MLS Number: 10086544
APN: 0679.02-56-0971-000
- 8417 Henderson Rd
- 8429 Bells Lake Rd
- 8316 Henderson Rd
- 3312 Shannon Cir
- 8812 Forester Ln
- 5033 Homeplace Dr
- 8201 Rhodes Rd
- 3012 Optimist Farm Rd
- 4704 Homeplace Dr
- 3332 Langston Cir
- 3901 Langston Cir
- 3909 Langston Cir
- 4913 Sugargrove Ct
- 7416 Capulin Crest Dr
- 228 Nahunta Dr
- 104 Fairport Ln
- 109 Fairport Ln
- 5109 Dove Forest Ln
- 2922 Bells Pointe Ct
- 3708 Wesley Ridge Dr
