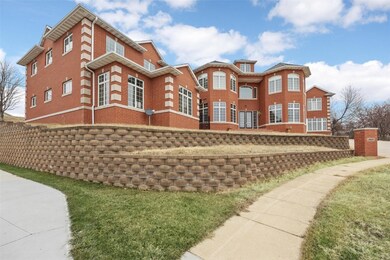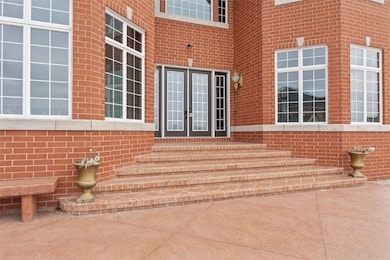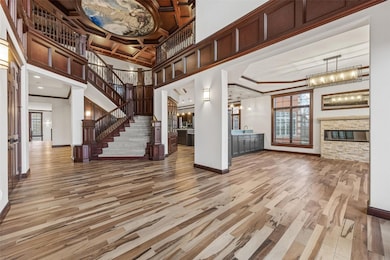4012 Paradise Ct NW Cedar Rapids, IA 52405
Highlights
- Indoor Pool
- No HOA
- Tandem Parking
- John F. Kennedy High School Rated A-
- Attached Garage
- Patio
About This Home
As of March 2025WE HAVE AN ACCEPTED OFFER-Call listing Agent if you have questions. Welcome to 4012 Paradise Ct NW, a stunning and expansive property offering over 13,000 square feet of luxury living. This home features 5 oversized private suites, each with its own bathroom, whirlpool tub, and secure combo lock doors, ensuring privacy and comfort. Step inside and be amazed by the high-ceiling foyer, grand staircase, and a captivating mural that sets the tone for this extraordinary home. The main level boasts a gourmet kitchen with stainless steel appliances, including a large refrigerator and gas stove, perfect for hosting family and friends. Enjoy year-round relaxation with an indoor, in-ground pool. The lower level is designed for entertainment, featuring a theater room, wet bar, and plenty of space for games and recreation. This property also includes a separate living quarters or in-law wing, offering a main-level kitchen, living area, and a half bath, with an upstairs bedroom, full bathroom, and laundry room—perfect for extended family or guests. Completing this impressive home is a heated 4+ car attached garage. Ideally located with easy access to the Cedar Rapids metro area, including shopping, dining, and entertainment. Don’t miss this unique opportunity—schedule your showing today!
Last Buyer's Agent
Mike Pilarczyk
Keller Williams Legacy Group

Home Details
Home Type
- Single Family
Year Built
- Built in 2007
Home Design
- Brick Exterior Construction
- Frame Construction
- Masonry
Interior Spaces
- 2-Story Property
- Electric Fireplace
- Family Room with Fireplace
- Great Room with Fireplace
- Basement Fills Entire Space Under The House
Kitchen
- Range with Range Hood
- Microwave
- Dishwasher
- Disposal
Bedrooms and Bathrooms
- 6 Bedrooms
Laundry
- Dryer
- Washer
Parking
- Attached Garage
- Heated Garage
- Tandem Parking
- Garage Door Opener
- Guest Parking
Pool
- Indoor Pool
- In Ground Pool
Schools
- Maple Grove Elementary School
- Taft Middle School
- Kennedy High School
Utilities
- Central Air
- Heating System Uses Gas
- Gas Water Heater
Additional Features
- Patio
- 0.57 Acre Lot
Community Details
- No Home Owners Association
Listing and Financial Details
- Assessor Parcel Number 13241-52018-00000
Map
Home Values in the Area
Average Home Value in this Area
Property History
| Date | Event | Price | Change | Sq Ft Price |
|---|---|---|---|---|
| 03/06/2025 03/06/25 | Sold | $580,000 | -17.0% | $42 / Sq Ft |
| 01/20/2025 01/20/25 | Pending | -- | -- | -- |
| 01/02/2025 01/02/25 | For Sale | $699,000 | 0.0% | $51 / Sq Ft |
| 12/25/2024 12/25/24 | Pending | -- | -- | -- |
| 12/25/2024 12/25/24 | For Sale | $699,000 | -20.2% | $51 / Sq Ft |
| 12/21/2018 12/21/18 | Sold | $876,000 | -7.8% | $64 / Sq Ft |
| 11/20/2018 11/20/18 | Pending | -- | -- | -- |
| 11/05/2018 11/05/18 | For Sale | $950,000 | -- | $70 / Sq Ft |
Tax History
| Year | Tax Paid | Tax Assessment Tax Assessment Total Assessment is a certain percentage of the fair market value that is determined by local assessors to be the total taxable value of land and additions on the property. | Land | Improvement |
|---|---|---|---|---|
| 2023 | $20,696 | $1,120,900 | $113,100 | $1,007,800 |
| 2022 | $18,556 | $981,200 | $97,800 | $883,400 |
| 2021 | $20,078 | $895,700 | $97,800 | $797,900 |
| 2020 | $20,078 | $910,000 | $51,600 | $858,400 |
| 2019 | $19,614 | $910,000 | $51,600 | $858,400 |
| 2018 | $41,122 | $910,000 | $51,600 | $858,400 |
| 2017 | $41,122 | $1,982,100 | $51,600 | $1,930,500 |
| 2016 | $40,782 | $1,918,600 | $51,600 | $1,867,000 |
| 2015 | $30,942 | $1,443,169 | $64,521 | $1,378,648 |
| 2014 | $30,708 | $1,413,746 | $64,521 | $1,349,225 |
| 2013 | $29,438 | $1,413,746 | $64,521 | $1,349,225 |
Mortgage History
| Date | Status | Loan Amount | Loan Type |
|---|---|---|---|
| Open | $600,000 | Credit Line Revolving | |
| Closed | $600,000 | Credit Line Revolving | |
| Previous Owner | $175,000 | Credit Line Revolving | |
| Previous Owner | $424,000 | Future Advance Clause Open End Mortgage | |
| Previous Owner | $750,000 | Construction | |
| Previous Owner | $250,553 | Unknown |
Deed History
| Date | Type | Sale Price | Title Company |
|---|---|---|---|
| Warranty Deed | $580,000 | None Listed On Document | |
| Warranty Deed | $580,000 | None Listed On Document | |
| Warranty Deed | $876,000 | None Available | |
| Legal Action Court Order | -- | None Available | |
| Quit Claim Deed | -- | -- |
Source: Cedar Rapids Area Association of REALTORS®
MLS Number: 2406729
APN: 13241-52018-00000
- 3625 Rogers Rd NW
- 3581 Rogers Rd NW
- 1612 Morris Ave NW
- 1808 Aaron Dr NW
- 1223 39th Street Rd NW
- 4430 M Ave NW
- 1911 Pippin Hill Dr NW
- 1127 Wolf Dr NW
- 1118 Woodlark Ln NW
- 1112 Woodlark Ln NW
- 3300 Iris Ave NW
- 4591 Orchard Dr NW
- 2908 Schultz Dr NW
- 2824 Muriel Dr NW
- 1621 Timberland Ct NW
- 612 Olive Dr NW
- 4526 Topaz Ave NW
- 1206 26th St NW
- 435 Bezdek Dr NW
- 1410 Adair Ct SW






