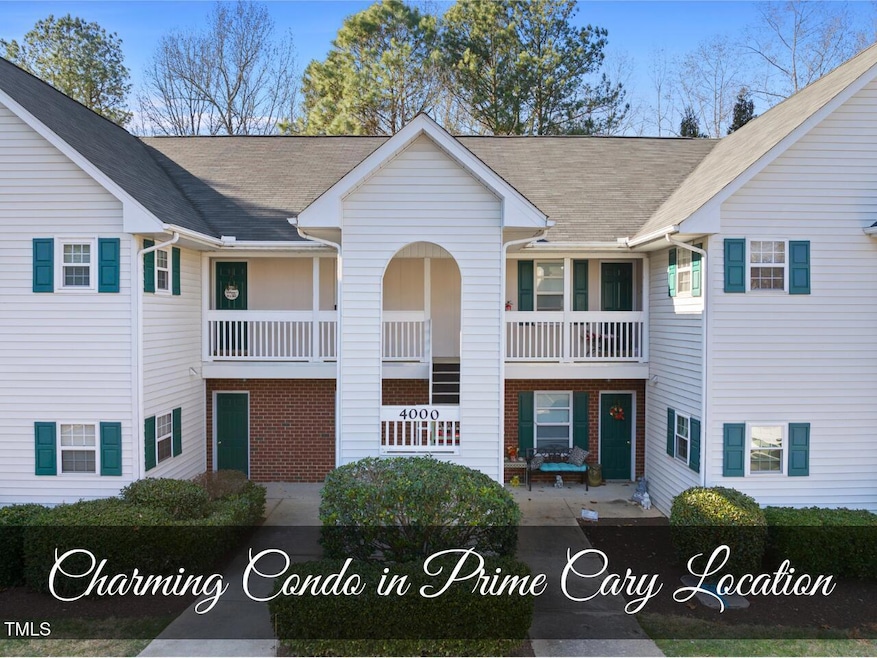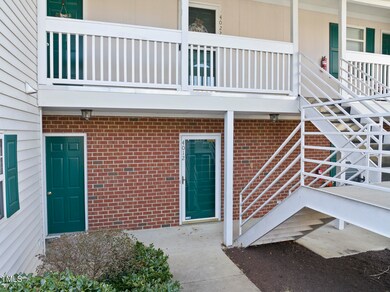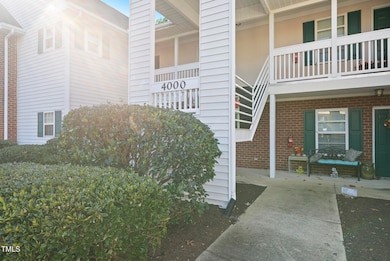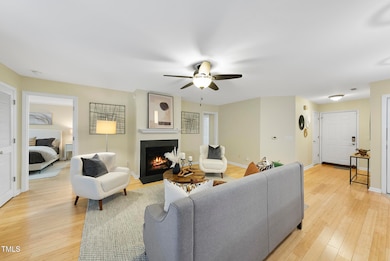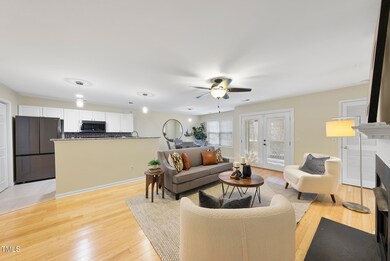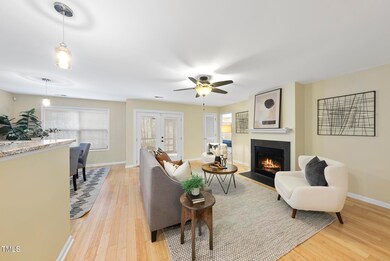
Highlights
- In Ground Pool
- Wooded Lot
- Bamboo Flooring
- Open Floorplan
- Transitional Architecture
- 4-minute walk to Marla Dorrel Park
About This Home
As of March 2025Beautiful and conveniently located one-story first floor condo in the heart of Cary, with the Hinshaw Greenway just steps from your back door! Close to Marla Dorrel and MacDonald Woods Parks, 1-440, Crossroads Shopping Center, and Wellington Park Shopping Center. This charming unit boasts a freshly painted interior (2024) and bamboo hardwood floors throughout the main living areas. The updated gourmet kitchen includes granite countertops (2022), a stylish tile backsplash (2022), a garbage disposal (2022), a Samsung convection stove (2024), a refrigerator with an interior ice maker (2024), and updated light fixtures in the kitchen and dining area. The cozy living room features a fireplace, perfect for unwinding. The primary bedroom includes a new ceiling fan and a spa-like ensuite with a large walk-in shower, raised vanity, new mirror, and toilet. The guest suite also has a new ceiling fan, with the second bathroom offering a designer vanity, new mirror, and toilet. Relax and enjoy the screened-in patio (added in 2022) with a ceiling fan, perfect for mornings or evenings outdoors. The home is move-in ready and has everything you need! Unit has assigned parking space, #3.
Property Details
Home Type
- Condominium
Est. Annual Taxes
- $2,235
Year Built
- Built in 1997
Lot Details
- No Units Located Below
- Two or More Common Walls
- Cul-De-Sac
- Landscaped
- Wooded Lot
HOA Fees
- $342 Monthly HOA Fees
Home Design
- Transitional Architecture
- Traditional Architecture
- Brick Exterior Construction
- Slab Foundation
- Architectural Shingle Roof
- Vinyl Siding
Interior Spaces
- 1,140 Sq Ft Home
- 1-Story Property
- Open Floorplan
- Crown Molding
- Smooth Ceilings
- Ceiling Fan
- Recessed Lighting
- Double Pane Windows
- French Doors
- Entrance Foyer
- Family Room
- Dining Room
- Screened Porch
- Storage
Kitchen
- Convection Oven
- Ice Maker
- Dishwasher
- Stainless Steel Appliances
- Granite Countertops
Flooring
- Bamboo
- Tile
Bedrooms and Bathrooms
- 2 Bedrooms
- Walk-In Closet
- 2 Full Bathrooms
- Bathtub with Shower
- Walk-in Shower
Laundry
- Laundry in Kitchen
- Dryer
- Washer
Home Security
Parking
- 1 Parking Space
- Lighted Parking
- Guest Parking
- 1 Open Parking Space
Outdoor Features
- In Ground Pool
- Balcony
- Outdoor Storage
- Rain Gutters
Schools
- Dillard Elementary And Middle School
- Athens Dr High School
Utilities
- Cooling System Powered By Gas
- Central Air
- Heating System Uses Natural Gas
- Gas Water Heater
- High Speed Internet
Listing and Financial Details
- Assessor Parcel Number 0762976853
Community Details
Overview
- Association fees include cable TV, insurance, internet, ground maintenance, maintenance structure, pest control, snow removal, storm water maintenance, trash, water
- Wellington Ridge Home Owner Association, Phone Number (910) 295-3791
- Wellington Ridge Subdivision
- Maintained Community
Amenities
- Trash Chute
Recreation
- Tennis Courts
- Community Pool
- Trails
Security
- Resident Manager or Management On Site
- Storm Doors
- Carbon Monoxide Detectors
Map
Home Values in the Area
Average Home Value in this Area
Property History
| Date | Event | Price | Change | Sq Ft Price |
|---|---|---|---|---|
| 03/05/2025 03/05/25 | Sold | $295,000 | -1.6% | $259 / Sq Ft |
| 01/22/2025 01/22/25 | Pending | -- | -- | -- |
| 01/10/2025 01/10/25 | For Sale | $299,900 | +7.5% | $263 / Sq Ft |
| 12/15/2023 12/15/23 | Off Market | $279,000 | -- | -- |
| 01/31/2022 01/31/22 | Sold | $279,000 | +1.8% | $245 / Sq Ft |
| 12/21/2021 12/21/21 | Pending | -- | -- | -- |
| 12/03/2021 12/03/21 | Price Changed | $274,000 | -1.4% | $240 / Sq Ft |
| 11/12/2021 11/12/21 | Price Changed | $278,000 | -2.5% | $244 / Sq Ft |
| 10/22/2021 10/22/21 | For Sale | $285,000 | -- | $250 / Sq Ft |
Tax History
| Year | Tax Paid | Tax Assessment Tax Assessment Total Assessment is a certain percentage of the fair market value that is determined by local assessors to be the total taxable value of land and additions on the property. | Land | Improvement |
|---|---|---|---|---|
| 2024 | $2,203 | $260,374 | $0 | $260,374 |
| 2023 | $1,775 | $175,128 | $0 | $175,128 |
| 2022 | $1,709 | $175,128 | $0 | $175,128 |
| 2021 | $1,675 | $175,128 | $0 | $175,128 |
| 2020 | $1,684 | $175,128 | $0 | $175,128 |
| 2019 | $1,312 | $120,685 | $0 | $120,685 |
| 2018 | $1,232 | $120,685 | $0 | $120,685 |
| 2017 | $1,185 | $120,685 | $0 | $120,685 |
| 2016 | $1,167 | $120,685 | $0 | $120,685 |
| 2015 | $1,149 | $114,682 | $0 | $114,682 |
| 2014 | -- | $114,682 | $0 | $114,682 |
Mortgage History
| Date | Status | Loan Amount | Loan Type |
|---|---|---|---|
| Previous Owner | $90,300 | No Value Available | |
| Previous Owner | $83,920 | No Value Available |
Deed History
| Date | Type | Sale Price | Title Company |
|---|---|---|---|
| Warranty Deed | $105,000 | None Available | |
| Warranty Deed | $113,000 | -- | |
| Warranty Deed | $105,000 | -- |
Similar Homes in the area
Source: Doorify MLS
MLS Number: 10070221
APN: 0762.08-97-6853-001
- 3322 Wellington Ridge Loop
- 2621 Wellington Ridge Loop Unit 23
- 521 Renshaw Ct
- 723 Renshaw Ct
- 1613 Bulon Dr
- 1221 Renshaw Ct
- 2414 Stephens Rd
- 0 SE Cary Pkwy Unit 2491180
- 2421 Stephens Rd
- 1623 Alicary Ct
- 313 Dunhagan Place
- 201 Dunhagan Place
- 6315 Tryon Rd
- 1536 Dirkson Ct
- 110 Frank Rd
- 108 Ridgepath Way
- 2210 Stephens Rd
- 145 Brannigan Place
- 2434 Stephens Rd
- 118 Benedum Place
