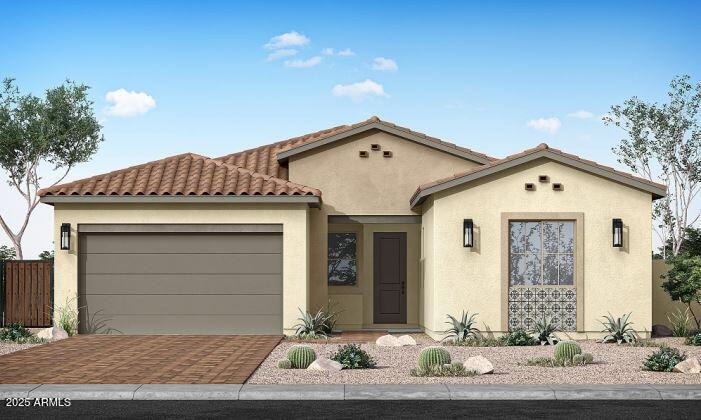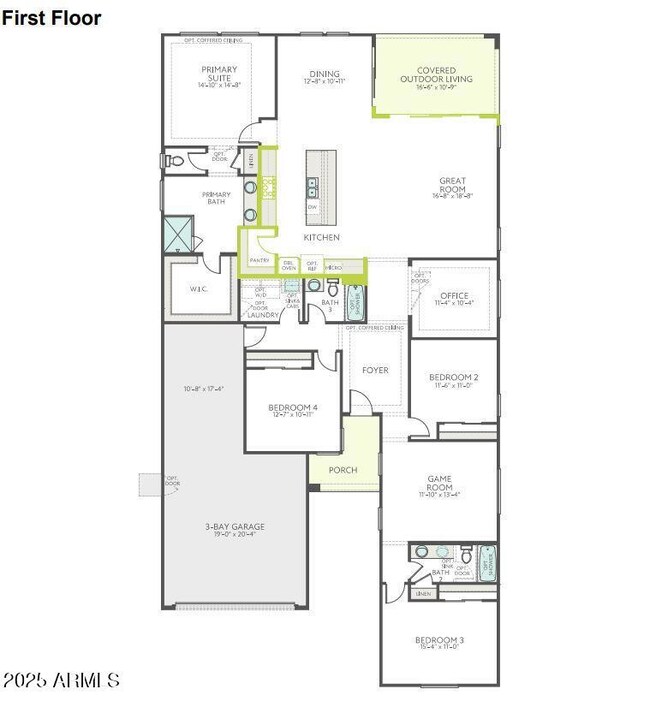
40129 N Alameda Dr San Tan Valley, AZ 85140
Estimated payment $4,272/month
Highlights
- Spanish Architecture
- Dual Vanity Sinks in Primary Bathroom
- Community Playground
- Double Pane Windows
- Cooling Available
- Tile Flooring
About This Home
Single-level living in Solstice at Terraza, a new community in San Tan Valley. Featuring 4 bedrooms, a game room, office, a 3 car garage, and designer upgrades throughout. The kitchen boasts a 36'' gas cooktop with double wall ovens, Burlap cabinets with 42'' uppers, Della Terra Citrine quartz countertops, custom backsplash, and pre wiring for pendant lights above the island. Other highlights include a 12' multi-slider at the great room, modern glass doors at the office, upgraded interior paint in snowbound, a freestanding tub and custom tile surrounds at the shower in the primary bath, upgraded plumbing trim and bath accessories, 12'' x 24'' tile and upgraded carpet at the bedrooms, pavers at the driveway and walkway, pre plumbed for a water softener, and exterior gas stub at the patio.
Home Details
Home Type
- Single Family
Est. Annual Taxes
- $6,440
Year Built
- Built in 2025 | Under Construction
Lot Details
- 7,424 Sq Ft Lot
- Block Wall Fence
HOA Fees
- $148 Monthly HOA Fees
Parking
- 3 Car Garage
Home Design
- Spanish Architecture
- Wood Frame Construction
- Tile Roof
- Concrete Roof
Interior Spaces
- 2,621 Sq Ft Home
- 1-Story Property
- Ceiling height of 9 feet or more
- Double Pane Windows
- Low Emissivity Windows
- Vinyl Clad Windows
- Washer and Dryer Hookup
Kitchen
- Built-In Microwave
- ENERGY STAR Qualified Appliances
- Kitchen Island
Flooring
- Carpet
- Tile
Bedrooms and Bathrooms
- 4 Bedrooms
- Primary Bathroom is a Full Bathroom
- 3 Bathrooms
- Dual Vanity Sinks in Primary Bathroom
- Bathtub With Separate Shower Stall
Schools
- Jack Harmon Elementary School
- J. O. Combs Middle School
- Combs High School
Utilities
- Cooling Available
- Heating System Uses Natural Gas
- Water Softener
Listing and Financial Details
- Tax Lot 91
- Assessor Parcel Number 104-87-437
Community Details
Overview
- Association fees include ground maintenance
- Aam Association, Phone Number (602) 957-9191
- Built by Tri Pointe Homes
- Re Plat Of Ironwood Springs Ranch 2024033104 Subdivision, Aspen 4512 A Floorplan
Recreation
- Community Playground
- Bike Trail
Map
Home Values in the Area
Average Home Value in this Area
Property History
| Date | Event | Price | Change | Sq Ft Price |
|---|---|---|---|---|
| 03/11/2025 03/11/25 | For Sale | $644,005 | -- | $246 / Sq Ft |
Similar Homes in the area
Source: Arizona Regional Multiple Listing Service (ARMLS)
MLS Number: 6833427
- 40147 N Alameda Dr
- 40113 N Alameda Dr
- 40165 N Alameda Dr
- 40101 N Alameda Dr
- 849 E Impreria St
- 826 E Impreria St
- 366 E Las Perlas Ln
- 352 E Las Perlas Ln
- 338 E Las Perlas Ln
- 40218 N Alegre Dr
- 40234 N Alegre Dr
- 40250 N Alegre Dr
- 40136 N Costa Del Sol Dr
- 815 E Tucci St
- 869 E Tee St
- 244 E La Estela Ln
- 804 E Tee St
- 794 E Christopher St
- 890 E Tee St
- 1010 E Vernoa St

