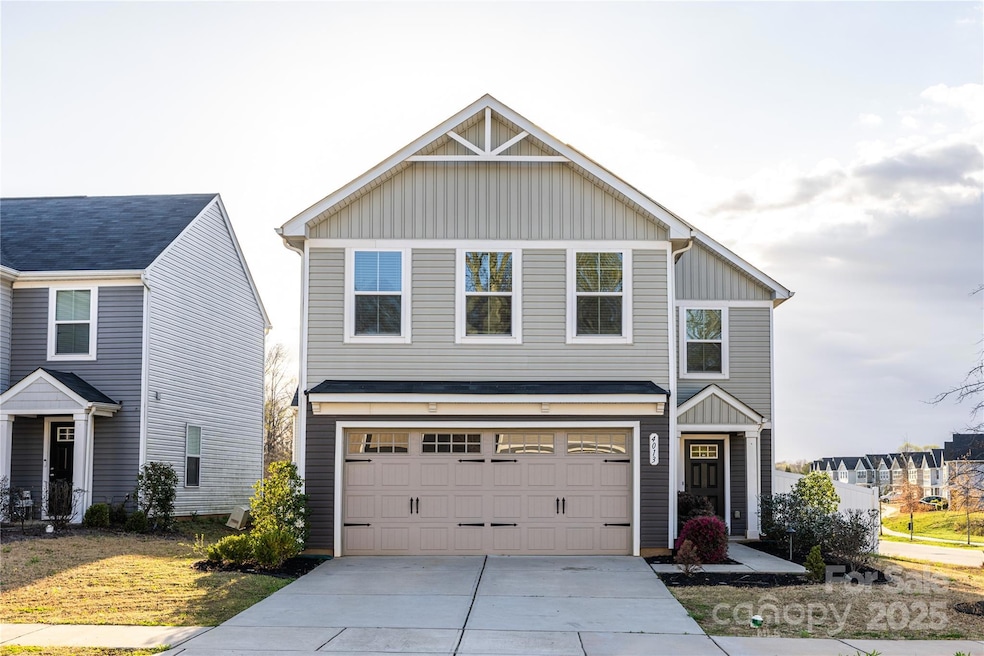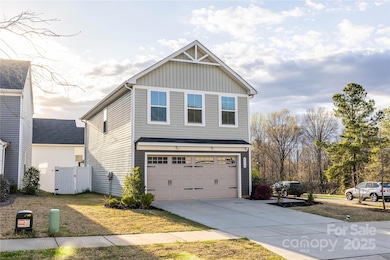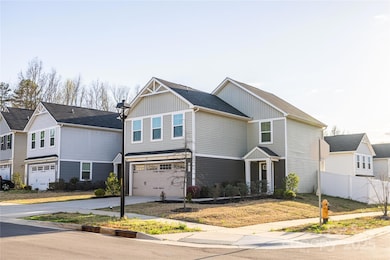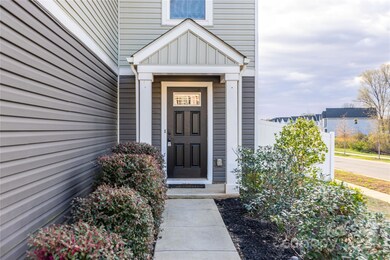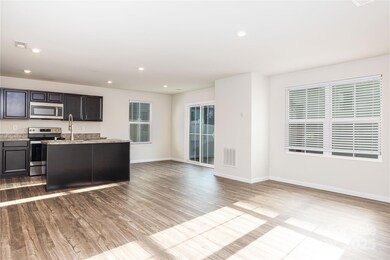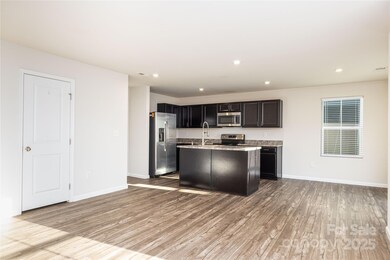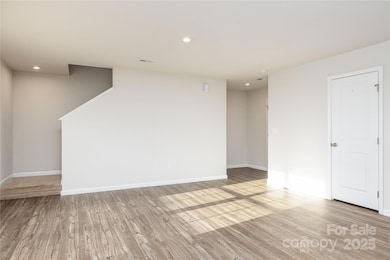
4013 Bowline Dr Charlotte, NC 28269
Hamilton Circle NeighborhoodEstimated payment $2,235/month
Highlights
- Traditional Architecture
- 2 Car Attached Garage
- Vinyl Flooring
- Corner Lot
- Central Heating and Cooling System
About This Home
This stunning move-in ready home with an open floor plan is situated in a prime Charlotte location! This like-new 4-bedroom property features spacious living areas, abundant natural light, and modern finishes throughout. The open-concept kitchen boasts ample cabinetry and stainless steel appliances—perfect for entertaining. The primary suite offers a large walk-in closet and a private bath with dual vanities. Enjoy the convenience of a two-car garage and a fenced backyard, ideal for outdoor relaxation. Conveniently located near major highways, shopping, and dining. Don’t miss this incredible opportunity!
Listing Agent
Engel & Völkers Uptown Charlotte Brokerage Email: olga.leicht@evusa.com License #286767

Home Details
Home Type
- Single Family
Est. Annual Taxes
- $2,385
Year Built
- Built in 2020
Lot Details
- Back Yard Fenced
- Corner Lot
- Property is zoned UR2CD
HOA Fees
- $32 Monthly HOA Fees
Parking
- 2 Car Attached Garage
- Front Facing Garage
- Driveway
- 2 Open Parking Spaces
Home Design
- Traditional Architecture
- Slab Foundation
- Vinyl Siding
Interior Spaces
- 2-Story Property
- Vinyl Flooring
Kitchen
- Electric Oven
- Microwave
- Dishwasher
Bedrooms and Bathrooms
- 4 Bedrooms
Schools
- Statesville Road Elementary School
- Ranson Middle School
- West Charlotte High School
Utilities
- Central Heating and Cooling System
Community Details
- Superior Management Association, Phone Number (704) 875-7299
- Built by Ryan Homes
- Dillon Lakes Subdivision, Iris Floorplan
- Mandatory home owners association
Listing and Financial Details
- Assessor Parcel Number 04114417
Map
Home Values in the Area
Average Home Value in this Area
Tax History
| Year | Tax Paid | Tax Assessment Tax Assessment Total Assessment is a certain percentage of the fair market value that is determined by local assessors to be the total taxable value of land and additions on the property. | Land | Improvement |
|---|---|---|---|---|
| 2023 | $2,385 | $308,500 | $85,000 | $223,500 |
| 2022 | $2,168 | $224,700 | $60,000 | $164,700 |
| 2021 | $2,283 | $224,700 | $60,000 | $164,700 |
Property History
| Date | Event | Price | Change | Sq Ft Price |
|---|---|---|---|---|
| 03/25/2025 03/25/25 | For Sale | $359,000 | 0.0% | $216 / Sq Ft |
| 10/04/2023 10/04/23 | Rented | $2,200 | 0.0% | -- |
| 09/11/2023 09/11/23 | For Rent | $2,200 | -- | -- |
Deed History
| Date | Type | Sale Price | Title Company |
|---|---|---|---|
| Deed | -- | None Listed On Document | |
| Special Warranty Deed | $248,000 | None Available |
Mortgage History
| Date | Status | Loan Amount | Loan Type |
|---|---|---|---|
| Previous Owner | $86,000 | Credit Line Revolving | |
| Previous Owner | $235,552 | New Conventional |
Similar Homes in Charlotte, NC
Source: Canopy MLS (Canopy Realtor® Association)
MLS Number: 4237357
APN: 041-144-17
- 6324 Cutwater Cir
- 2409 Fathom Way
- 7030 Capstan Terrace
- 2643 Meadow Knoll Dr Unit 2643
- 7042 Capstan Terrace
- 7102 Capstan Terrace
- 7106 Capstan Terrace
- 2730 Meadow Knoll Dr
- 2731 Meadow Knoll Dr
- 7212 Capstan Terrace
- 7145 Capstan Terrace Unit A
- 2440 Mint Thistle Ct
- 4529 Esmeralda Dr
- 4924 Jane Ave
- 3125, 3129. 3139 Riley Ave
- 2001 McDonald Dr
- 2019 McDonald Dr
- 2021 McDonald Dr
- 3202 Riley Ave
- 3206 Riley Ave
