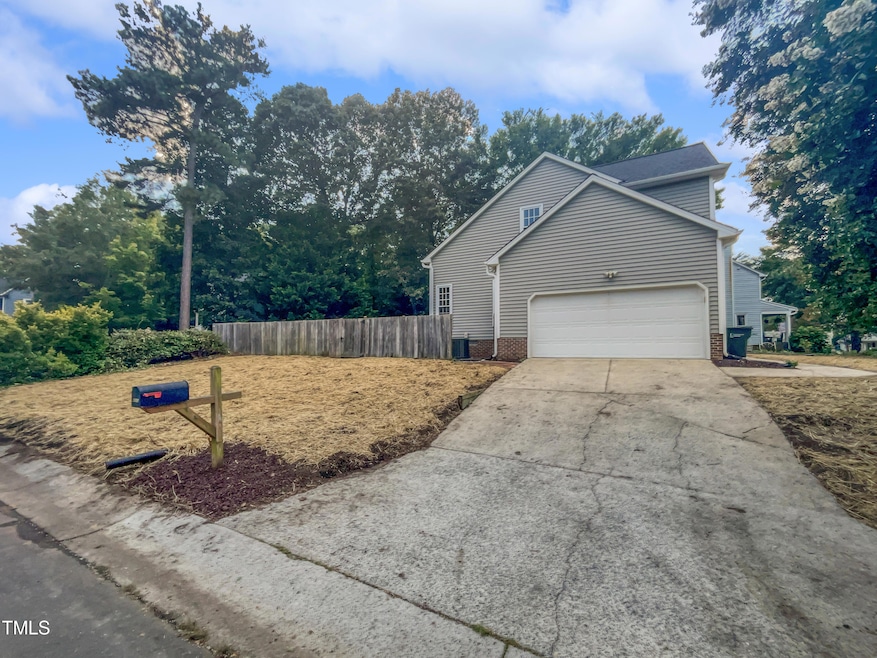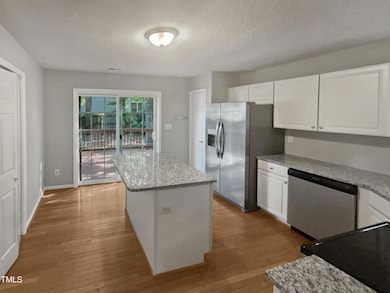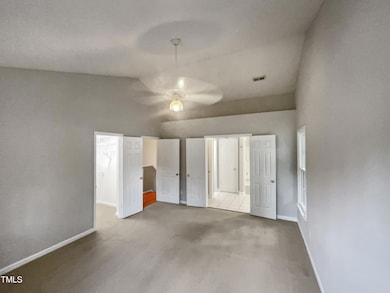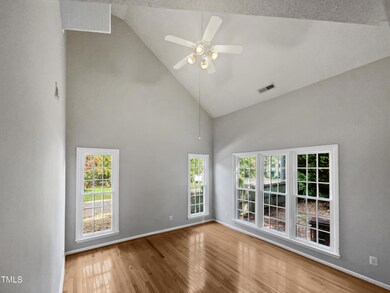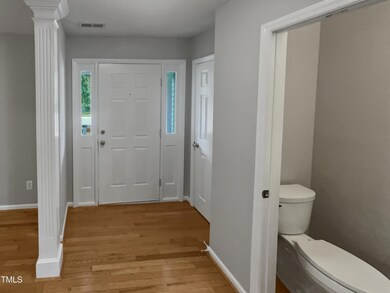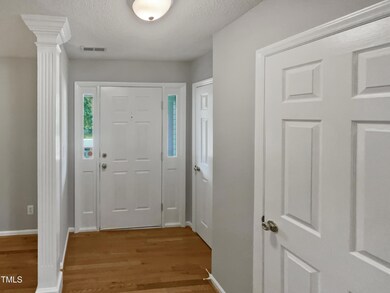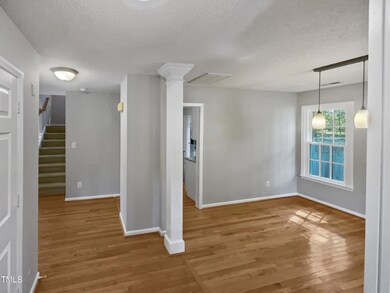
4013 Ellisfield Dr Durham, NC 27705
American Village NeighborhoodHighlights
- Deck
- Wood Flooring
- High Ceiling
- Traditional Architecture
- Corner Lot
- No HOA
About This Home
As of February 2025Welcome to this beautiful 2-story, 3-bedroom, 2.5-bath home, perfectly situated on a desirable corner lot in a peaceful cul-de-sac. Offering an ideal blend of comfort, space, and modern amenities, this home features a spacious open floor plan with high ceilings in the living room, creating a bright and airy ambiance perfect for both relaxation and entertaining. The kitchen, a true centerpiece, boasts sleek white cabinets, stainless steel appliances, and seamless flow into the dining and living areas. Outside, you'll find an expansive front yard, a welcoming front porch, and a fully fenced backyard with a deck—perfect for outdoor gatherings, play, and relaxation. Additionally, the home includes a convenient 2-car garage, ensuring ample parking and storage space. This home is a true gem, providing the best of contemporary living in a serene and private setting.
Home Details
Home Type
- Single Family
Est. Annual Taxes
- $3,221
Year Built
- Built in 1995
Lot Details
- 10,454 Sq Ft Lot
- Cul-De-Sac
- Corner Lot
- Back Yard Fenced and Front Yard
Parking
- 2 Car Attached Garage
- Side Facing Garage
- 2 Open Parking Spaces
Home Design
- Traditional Architecture
- Shingle Roof
- Vinyl Siding
Interior Spaces
- 1,688 Sq Ft Home
- 2-Story Property
- High Ceiling
- Ceiling Fan
- Laundry in Kitchen
Kitchen
- Microwave
- Dishwasher
- Stainless Steel Appliances
- Kitchen Island
Flooring
- Wood
- Carpet
- Tile
Bedrooms and Bathrooms
- 3 Bedrooms
Outdoor Features
- Deck
- Front Porch
Schools
- E K Powe Elementary School
- Brogden Middle School
- Riverside High School
Utilities
- Forced Air Heating and Cooling System
Community Details
- No Home Owners Association
- Lennox Subdivision
Listing and Financial Details
- Assessor Parcel Number 175317
Map
Home Values in the Area
Average Home Value in this Area
Property History
| Date | Event | Price | Change | Sq Ft Price |
|---|---|---|---|---|
| 02/24/2025 02/24/25 | Sold | $428,500 | -3.5% | $254 / Sq Ft |
| 01/09/2025 01/09/25 | Pending | -- | -- | -- |
| 10/31/2024 10/31/24 | Price Changed | $444,000 | -0.4% | $263 / Sq Ft |
| 10/03/2024 10/03/24 | Price Changed | $446,000 | -2.0% | $264 / Sq Ft |
| 09/12/2024 09/12/24 | Price Changed | $455,000 | -1.1% | $270 / Sq Ft |
| 08/21/2024 08/21/24 | For Sale | $460,000 | +11.5% | $273 / Sq Ft |
| 07/17/2024 07/17/24 | Sold | $412,700 | 0.0% | $264 / Sq Ft |
| 07/17/2024 07/17/24 | For Sale | $412,700 | -- | $264 / Sq Ft |
Tax History
| Year | Tax Paid | Tax Assessment Tax Assessment Total Assessment is a certain percentage of the fair market value that is determined by local assessors to be the total taxable value of land and additions on the property. | Land | Improvement |
|---|---|---|---|---|
| 2024 | $3,222 | $230,968 | $55,620 | $175,348 |
| 2023 | $3,025 | $230,968 | $55,620 | $175,348 |
| 2022 | $2,956 | $230,968 | $55,620 | $175,348 |
| 2021 | $2,942 | $230,968 | $55,620 | $175,348 |
| 2020 | $2,873 | $230,968 | $55,620 | $175,348 |
| 2019 | $2,873 | $259,806 | $55,620 | $204,186 |
| 2018 | $2,753 | $202,932 | $40,170 | $162,762 |
| 2017 | $2,732 | $202,932 | $40,170 | $162,762 |
| 2016 | $2,640 | $212,505 | $40,170 | $172,335 |
| 2015 | $2,664 | $192,471 | $37,869 | $154,602 |
| 2014 | $2,664 | $192,471 | $37,869 | $154,602 |
Mortgage History
| Date | Status | Loan Amount | Loan Type |
|---|---|---|---|
| Open | $385,650 | New Conventional | |
| Closed | $385,650 | New Conventional | |
| Previous Owner | $160,000 | New Conventional | |
| Previous Owner | $160,000 | New Conventional | |
| Previous Owner | $142,500 | New Conventional | |
| Previous Owner | $148,000 | New Conventional | |
| Previous Owner | $20,870 | Credit Line Revolving | |
| Previous Owner | $141,200 | Unknown | |
| Previous Owner | $26,200 | Stand Alone Second | |
| Previous Owner | $138,400 | No Value Available | |
| Closed | $25,950 | No Value Available |
Deed History
| Date | Type | Sale Price | Title Company |
|---|---|---|---|
| Warranty Deed | $428,500 | None Listed On Document | |
| Warranty Deed | $428,500 | None Listed On Document | |
| Warranty Deed | $413,000 | None Listed On Document | |
| Warranty Deed | $190,000 | None Available | |
| Vendors Lien | $190,000 | None Available | |
| Warranty Deed | $185,000 | None Available | |
| Warranty Deed | $173,000 | -- |
Similar Homes in Durham, NC
Source: Doorify MLS
MLS Number: 10048065
APN: 175317
- 10 Georgetown Ct
- 5 Quintin Place
- 10 Grove Park Rd
- 19 Sangre de Cristo Dr
- 210 Silas St
- 15 Plumas Dr
- 15 Providence Ct
- 36 Argonaut Dr
- 4022 Neal Rd
- 114 Mt Evans Dr
- 5 Galway Glenn Ln
- 4108 Kismet Dr
- 65 Forest Oaks Dr
- 53 Forest Oaks Dr
- 3818 Hillgrand Dr
- 3910 Hillgrand Dr
- 4436 Talcott Dr
- 3907 Inwood Dr
- 4229 American Dr Unit F
- 14 Tarawa Terrace
