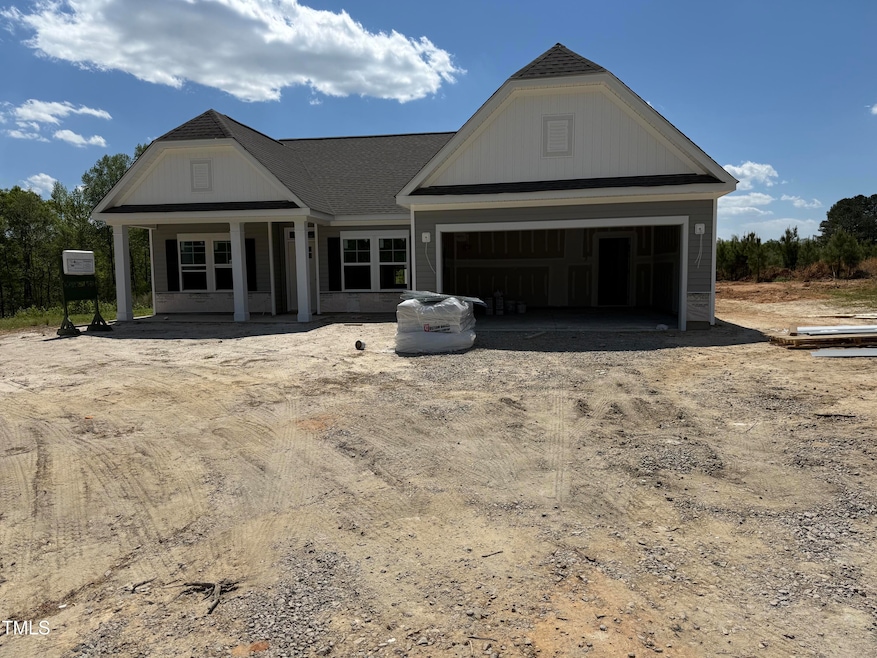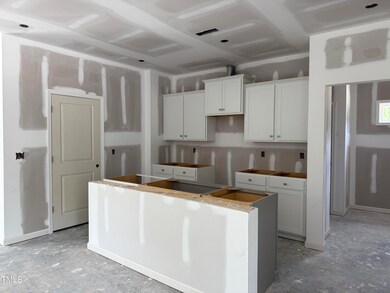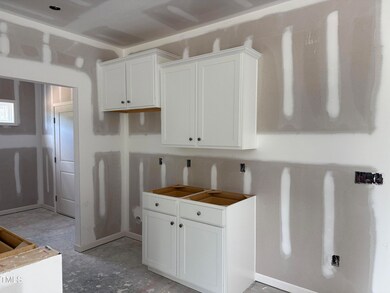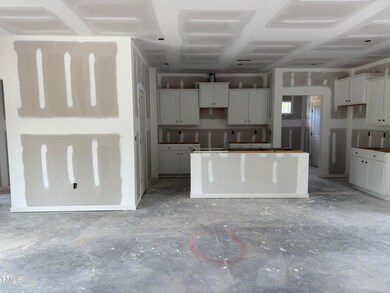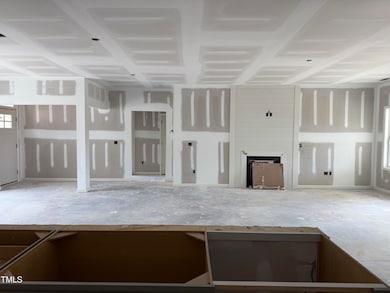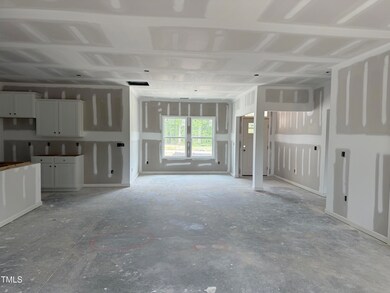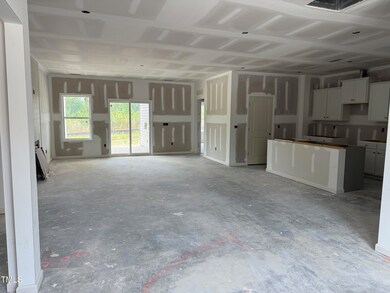
4013 Kingcraig Ln Zebulon, NC 27597
Estimated payment $3,092/month
Highlights
- Under Construction
- Partially Wooded Lot
- Quartz Countertops
- Open Floorplan
- Transitional Architecture
- Stainless Steel Appliances
About This Home
Introducing the newly designed Wisteria II Plan, located in the charming Rosinburg Glen by Great Southern Homes! This highly sought-after ranch-style home is nestled on a generous acre+ homesite, offering plenty of space and privacy. Inside, you'll find upgraded LVP flooring and crown molding throughout, adding a touch of elegance to every room. The kitchen is a standout, featuring beautiful ''Ariel Silestone'' quartz countertops, custom Stone Gray-painted cabinetry, a stylish herringbone mosaic tile backsplash, and a spacious center island. With stainless steel appliances, including a smooth-top range, microwave, and dishwasher, the kitchen also offers a large walk-in pantry for extra storage. Adjacent to the kitchen, you'll find a separate dining area, perfect for enjoying meals.The owner's suite is a serene retreat, complete with LVP flooring and a generous walk-in closet. The owner's bath is equally luxurious, offering a dual vanity in ''Stone Gray'' with a ''Frost White'' quartz countertop, a walk-in shower, and a separate soaking tub for ultimate relaxation. The open-concept family room is designed for entertaining, featuring a gas log fireplace with a black slate surround, a custom trim mantle, and easy access to the rear-covered patio.
Open House Schedule
-
Saturday, April 26, 202511:00 am to 6:00 pm4/26/2025 11:00:00 AM +00:004/26/2025 6:00:00 PM +00:00Add to Calendar
-
Sunday, April 27, 20251:00 to 5:00 pm4/27/2025 1:00:00 PM +00:004/27/2025 5:00:00 PM +00:00Add to Calendar
Home Details
Home Type
- Single Family
Year Built
- Built in 2025 | Under Construction
Lot Details
- 1.07 Acre Lot
- Cul-De-Sac
- Cleared Lot
- Partially Wooded Lot
- Back and Front Yard
HOA Fees
- $65 Monthly HOA Fees
Parking
- 2 Car Attached Garage
- Front Facing Garage
- Private Driveway
- 2 Open Parking Spaces
Home Design
- Home is estimated to be completed on 5/31/25
- Transitional Architecture
- Brick or Stone Mason
- Slab Foundation
- Frame Construction
- Architectural Shingle Roof
- Vinyl Siding
- Stone
Interior Spaces
- 1,831 Sq Ft Home
- 1-Story Property
- Open Floorplan
- Crown Molding
- Smooth Ceilings
- Ceiling Fan
- Gas Log Fireplace
- Shutters
- Entrance Foyer
- Family Room with Fireplace
- Dining Room
- Pull Down Stairs to Attic
Kitchen
- Electric Range
- Microwave
- Dishwasher
- Stainless Steel Appliances
- Kitchen Island
- Quartz Countertops
Flooring
- Carpet
- Tile
- Luxury Vinyl Tile
Bedrooms and Bathrooms
- 3 Bedrooms
- Walk-In Closet
- 2 Full Bathrooms
- Double Vanity
- Bathtub with Shower
- Walk-in Shower
Laundry
- Laundry Room
- Laundry on main level
- Electric Dryer Hookup
Home Security
- Carbon Monoxide Detectors
- Fire and Smoke Detector
Eco-Friendly Details
- Energy-Efficient Lighting
- Energy-Efficient Thermostat
Outdoor Features
- Patio
- Rain Gutters
Schools
- Wakelon Elementary School
- Zebulon Middle School
- East Wake High School
Horse Facilities and Amenities
- Grass Field
Utilities
- Central Air
- Heat Pump System
- Propane
- Well
- Septic Tank
- Septic System
- Phone Available
- Cable TV Available
Community Details
- Association fees include insurance, storm water maintenance
- Rosinburg Glen HOA
- Built by Great Southern Homes
- Rosinburg Glen Subdivision, Wisteria Ii Elev E Floorplan
Listing and Financial Details
- Assessor Parcel Number 0513054
Map
Home Values in the Area
Average Home Value in this Area
Tax History
| Year | Tax Paid | Tax Assessment Tax Assessment Total Assessment is a certain percentage of the fair market value that is determined by local assessors to be the total taxable value of land and additions on the property. | Land | Improvement |
|---|---|---|---|---|
| 2024 | -- | $100,000 | $100,000 | $0 |
Property History
| Date | Event | Price | Change | Sq Ft Price |
|---|---|---|---|---|
| 03/28/2025 03/28/25 | For Sale | $459,900 | -- | $251 / Sq Ft |
Similar Homes in Zebulon, NC
Source: Doorify MLS
MLS Number: 10085379
APN: 2707.04-61-5466-000
- 4005 Kingcraig Ln
- 4012 Kingcraig Ln
- 2712 Homestead Forest Rd
- 1328 Wakefield Farm Rd
- 3533 N Way Dr
- 10504 Carsons Creek Dr
- 1309 Wakefield Farm Rd
- 2617 Packhouse Rd
- 2609 Packhouse Rd
- 9404 Perimeter Ct
- 1558 Indigo Creek Dr
- 1581 Ivy Meadow Ln
- 1573 Ivy Meadow Ln
- 1577 Ivy Meadow Ln
- 1510 Indigo Creek Dr
- 1508 Indigo Creek Dr Unit 1196d
- 323 Apricot Sun Way
- 1909 Pearces Rd
- 1104 Tobacco Row Ct
- 05 Oakley Rd
