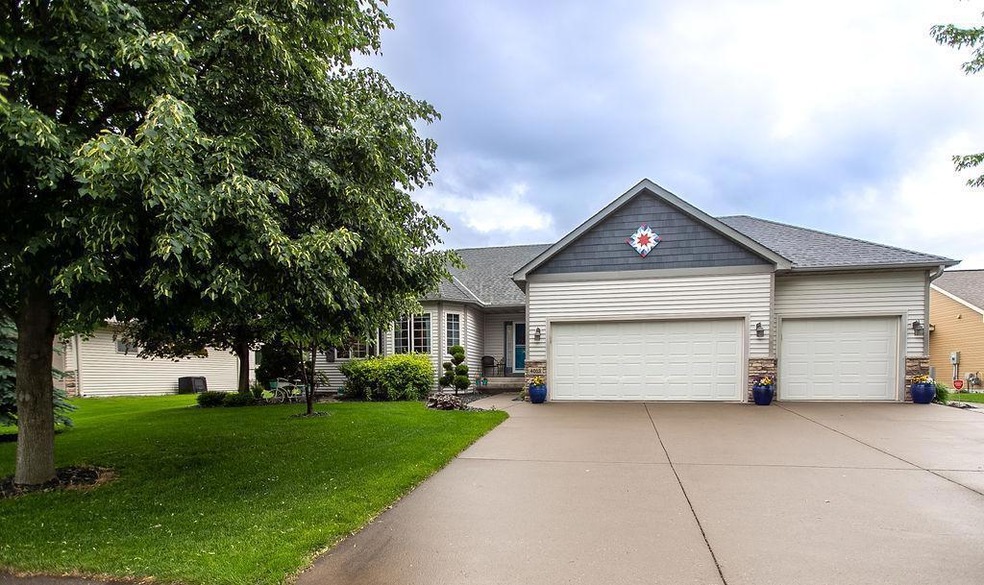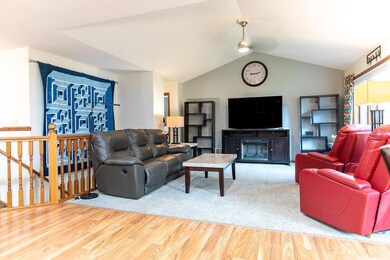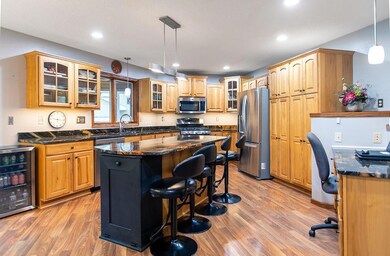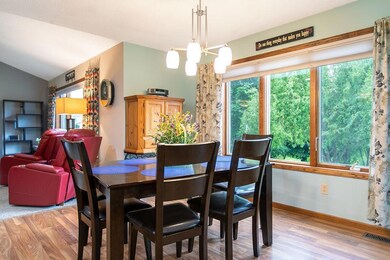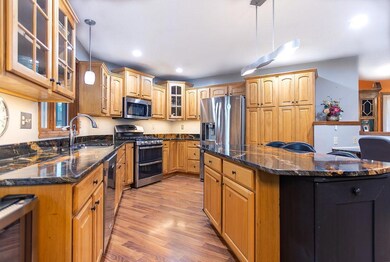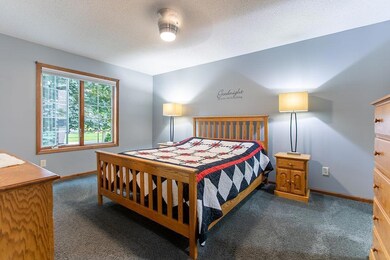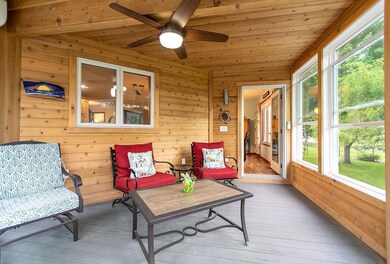
4013 Martin Ln Hastings, MN 55033
Hastings-Marshan Township NeighborhoodHighlights
- Recreation Room
- No HOA
- The kitchen features windows
- Kennedy Elementary School Rated A-
- Home Office
- 4-minute walk to South Pines Park
About This Home
As of September 2024Welcome to your dream oasis nestled in the charming South Pines Subdivision. Offering the perfect blend of comfort and luxury living, this spacious ranch-style home boasts a meticulously maintained interior that provides ample space for both relaxation and entertainment.
Step inside to discover an open floor plan adorned with numerous upgrades and features, including a gourmet kitchen complete with under-cabinet lighting and a sprawling granite island. With three bedrooms and three bathrooms, this home is ideal for families of all sizes, offering both privacy and room to grow.
Outside, retreat to your own private paradise with a composite Trex decking overlooking a tranquil water feature, perfect for unwinding after a long day. Indulge in ultimate relaxation on the climate-controlled screened-in porch or host lively gatherings at the outdoor BBQ/Stone Bar on the patio.
Enjoy peace of mind with recent upgrades such as a new roof, AC, water softener, and hot water heater. Plus, with floor heating on all levels and a heated garage, comfort is guaranteed year-round. Additionally, the fully insulated garage provides ample space for all your storage needs.
Home Details
Home Type
- Single Family
Est. Annual Taxes
- $5,108
Year Built
- Built in 2005
Lot Details
- 0.26 Acre Lot
- Chain Link Fence
Parking
- 3 Car Attached Garage
- Garage Door Opener
Home Design
- Architectural Shingle Roof
Interior Spaces
- 1-Story Property
- Family Room
- Living Room
- Combination Kitchen and Dining Room
- Home Office
- Recreation Room
Kitchen
- Range
- Microwave
- Dishwasher
- The kitchen features windows
Bedrooms and Bathrooms
- 3 Bedrooms
Laundry
- Dryer
- Washer
Finished Basement
- Basement Fills Entire Space Under The House
- Basement Window Egress
Additional Features
- Porch
- Central Air
Community Details
- No Home Owners Association
Listing and Financial Details
- Assessor Parcel Number 197105304030
Map
Home Values in the Area
Average Home Value in this Area
Property History
| Date | Event | Price | Change | Sq Ft Price |
|---|---|---|---|---|
| 09/26/2024 09/26/24 | Sold | $475,000 | -5.0% | $179 / Sq Ft |
| 08/21/2024 08/21/24 | Pending | -- | -- | -- |
| 08/06/2024 08/06/24 | For Sale | $499,900 | 0.0% | $188 / Sq Ft |
| 07/08/2013 07/08/13 | Rented | -- | -- | -- |
| 07/08/2013 07/08/13 | For Rent | -- | -- | -- |
| 07/01/2013 07/01/13 | Sold | $273,900 | -5.5% | $186 / Sq Ft |
| 05/24/2013 05/24/13 | Pending | -- | -- | -- |
| 01/15/2013 01/15/13 | For Sale | $289,900 | -- | $197 / Sq Ft |
Tax History
| Year | Tax Paid | Tax Assessment Tax Assessment Total Assessment is a certain percentage of the fair market value that is determined by local assessors to be the total taxable value of land and additions on the property. | Land | Improvement |
|---|---|---|---|---|
| 2023 | $5,108 | $442,300 | $77,400 | $364,900 |
| 2022 | $4,474 | $445,800 | $77,300 | $368,500 |
| 2021 | $4,270 | $366,800 | $67,200 | $299,600 |
| 2020 | $4,296 | $349,100 | $64,000 | $285,100 |
| 2019 | $3,990 | $340,100 | $60,900 | $279,200 |
| 2018 | $3,839 | $303,100 | $56,300 | $246,800 |
| 2017 | $3,738 | $283,600 | $53,700 | $229,900 |
| 2016 | $3,809 | $275,800 | $50,100 | $225,700 |
| 2015 | $3,681 | $263,700 | $48,700 | $215,000 |
| 2014 | -- | $256,300 | $46,900 | $209,400 |
| 2013 | -- | $212,806 | $39,333 | $173,473 |
Mortgage History
| Date | Status | Loan Amount | Loan Type |
|---|---|---|---|
| Open | $451,250 | New Conventional | |
| Previous Owner | $211,400 | New Conventional | |
| Previous Owner | $220,000 | New Conventional | |
| Previous Owner | $246,500 | New Conventional | |
| Previous Owner | $239,211 | New Conventional | |
| Previous Owner | $25,200 | Credit Line Revolving | |
| Closed | -- | No Value Available |
Deed History
| Date | Type | Sale Price | Title Company |
|---|---|---|---|
| Deed | $475,000 | -- | |
| Warranty Deed | $273,900 | Title Recording Services | |
| Contract Of Sale | $58,000 | -- | |
| Warranty Deed | $59,900 | -- | |
| Deed | $522,000 | -- |
Similar Homes in Hastings, MN
Source: NorthstarMLS
MLS Number: 6580402
APN: 19-71053-04-030
- 3892 Martin Ct
- 112 Sandpiper Cir
- 182 Sandpiper Cir
- 3665 Malcolm Ave
- 3130 Cory Ln Unit 208
- 3575 Vermillion St
- 3525 Vermillion St
- 369 Frederick Cir Unit 902
- 455 Frederick Cir
- 2589 Yellowstone Dr Unit 47
- 2475 Yellowstone Dr
- 2633 Yellowstone Dr Unit 17
- 335 Hackberry Cir
- 2597 Rushmore Rd
- 742 Melville Cir
- 1072 36th St W
- 1926 Maple St
- 3000 Riverwood Dr Unit 231
- 3125 Village Trail Unit 214
- 2400 Southview Ct
