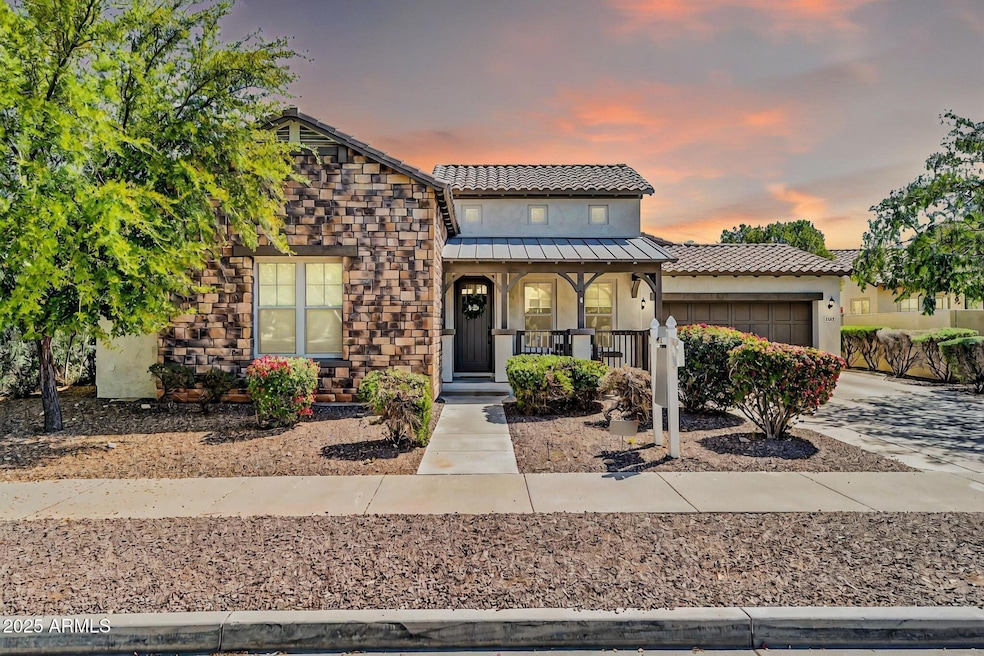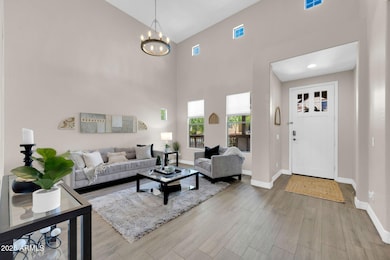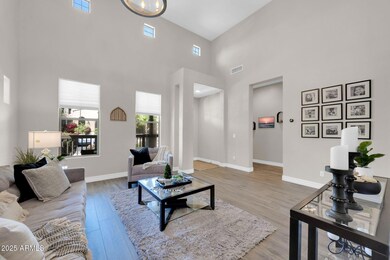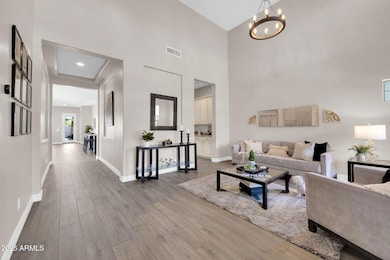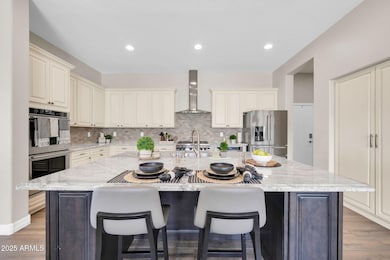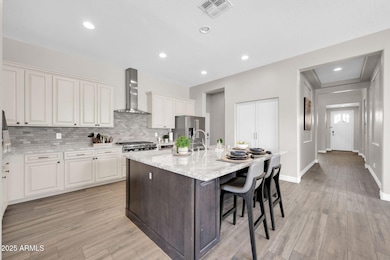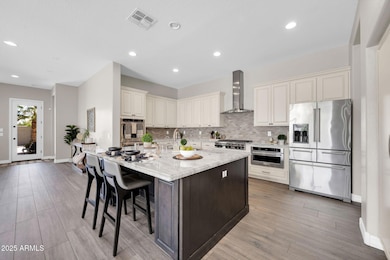
4013 N Founder Cir Buckeye, AZ 85396
Verrado NeighborhoodEstimated payment $5,348/month
Highlights
- Golf Course Community
- Fitness Center
- Vaulted Ceiling
- Verrado Elementary School Rated A-
- Private Pool
- 3-minute walk to Wood's Run Park
About This Home
Welcome to Verrado-where you have tree lined streets, over 21 miles of walking/biking trails, A-Rated schools, and over 68 parks. Close proximity to downtown Main Street, this rarely available remodeled Palmcroft floor plan offers a spacious 3,521 sq ft of living space. Featuring 4 bedrooms, a dedicated den/office, a bonus room and 3.5 bathrooms. This home was completely remodeled in 2016 and includes a stunning kitchen complete with custom cabinetry, an extended island, butlers pantry, and stainless steel appliances. The primary suite is extensive complete with a sitting area, and bonus room. The primary bath is well appointed with plenty of space and a massive walk-in closet that includes plumbing for a washer/dryer. You will appreciate the open floor plan of the living area that is great for entertaining. Lots of natural light throughout. Additional highlights include newly installed wood-look tile, plush new carpeting, updated bathrooms with granite countertops, and a private backyard with a sparkling pool and spa.
Located in one of the most sought-after master-planned communities, Verrado, this home offers a lifestyle of luxury and convenience. Don't miss the opportunity to live in a neighborhood known for its charm, community events, and proximity to Verrado's Main Street District.
Home Details
Home Type
- Single Family
Est. Annual Taxes
- $5,256
Year Built
- Built in 2005
Lot Details
- 10,364 Sq Ft Lot
- Desert faces the front and back of the property
- Block Wall Fence
- Front and Back Yard Sprinklers
- Sprinklers on Timer
- Private Yard
- Grass Covered Lot
HOA Fees
- $138 Monthly HOA Fees
Parking
- 2 Open Parking Spaces
- 3 Car Garage
- Tandem Parking
Home Design
- Wood Frame Construction
- Tile Roof
- Stone Exterior Construction
Interior Spaces
- 3,521 Sq Ft Home
- 1-Story Property
- Vaulted Ceiling
- Ceiling Fan
- Double Pane Windows
- Low Emissivity Windows
- Washer and Dryer Hookup
Kitchen
- Eat-In Kitchen
- Breakfast Bar
- Gas Cooktop
- Built-In Microwave
- Kitchen Island
- Granite Countertops
Flooring
- Carpet
- Tile
Bedrooms and Bathrooms
- 4 Bedrooms
- Primary Bathroom is a Full Bathroom
- 3.5 Bathrooms
- Dual Vanity Sinks in Primary Bathroom
- Bathtub With Separate Shower Stall
Pool
- Private Pool
- Spa
Schools
- Verrado Elementary School
- Verrado Middle School
- Verrado High School
Utilities
- Cooling Available
- Heating System Uses Natural Gas
- High Speed Internet
- Cable TV Available
Listing and Financial Details
- Tax Lot 1208
- Assessor Parcel Number 502-78-542
Community Details
Overview
- Association fees include ground maintenance
- Verrado Comm Assoc Association, Phone Number (623) 466-7008
- Built by Engle
- Verrado Parcel 4.612 Subdivision, Palmcroft Floorplan
Recreation
- Golf Course Community
- Community Playground
- Fitness Center
- Heated Community Pool
- Community Spa
- Bike Trail
Map
Home Values in the Area
Average Home Value in this Area
Tax History
| Year | Tax Paid | Tax Assessment Tax Assessment Total Assessment is a certain percentage of the fair market value that is determined by local assessors to be the total taxable value of land and additions on the property. | Land | Improvement |
|---|---|---|---|---|
| 2025 | $5,256 | $42,049 | -- | -- |
| 2024 | $5,241 | $40,047 | -- | -- |
| 2023 | $5,241 | $49,480 | $9,890 | $39,590 |
| 2022 | $4,980 | $39,460 | $7,890 | $31,570 |
| 2021 | $5,319 | $37,460 | $7,490 | $29,970 |
| 2020 | $4,778 | $37,160 | $7,430 | $29,730 |
| 2019 | $4,743 | $36,770 | $7,350 | $29,420 |
| 2018 | $4,493 | $35,670 | $7,130 | $28,540 |
| 2017 | $4,542 | $32,980 | $6,590 | $26,390 |
| 2016 | $4,170 | $33,700 | $6,740 | $26,960 |
| 2015 | $4,013 | $31,460 | $6,290 | $25,170 |
Property History
| Date | Event | Price | Change | Sq Ft Price |
|---|---|---|---|---|
| 03/29/2025 03/29/25 | For Sale | $855,000 | +90.0% | $243 / Sq Ft |
| 11/01/2017 11/01/17 | Sold | $450,000 | -4.1% | $128 / Sq Ft |
| 10/05/2017 10/05/17 | Pending | -- | -- | -- |
| 09/23/2017 09/23/17 | For Sale | $469,000 | +26.1% | $133 / Sq Ft |
| 04/27/2016 04/27/16 | Sold | $372,000 | -7.0% | $106 / Sq Ft |
| 03/18/2016 03/18/16 | Pending | -- | -- | -- |
| 02/12/2016 02/12/16 | For Sale | $399,900 | 0.0% | $114 / Sq Ft |
| 04/15/2015 04/15/15 | Rented | $1,800 | -9.8% | -- |
| 03/25/2015 03/25/15 | Under Contract | -- | -- | -- |
| 03/06/2015 03/06/15 | For Rent | $1,995 | -- | -- |
Deed History
| Date | Type | Sale Price | Title Company |
|---|---|---|---|
| Interfamily Deed Transfer | -- | Title Source Inc | |
| Interfamily Deed Transfer | -- | Title Source Inc | |
| Interfamily Deed Transfer | -- | Title Source Inc | |
| Interfamily Deed Transfer | -- | Title Source Inc | |
| Interfamily Deed Transfer | -- | Security Title Agency Inc | |
| Warranty Deed | $450,000 | Security Title Agency Inc | |
| Warranty Deed | $372,000 | Empire West Title Agency | |
| Interfamily Deed Transfer | -- | Prestige Title Agency Llc | |
| Special Warranty Deed | $392,500 | Prestige Title Agency Llc | |
| Trustee Deed | $310,015 | None Available | |
| Warranty Deed | $790,000 | Camelback Title Agency Llc | |
| Interfamily Deed Transfer | -- | Camelback Title Agency Llc | |
| Interfamily Deed Transfer | -- | Camelback Title Agency Llc | |
| Interfamily Deed Transfer | -- | Universal Land Title Agency |
Mortgage History
| Date | Status | Loan Amount | Loan Type |
|---|---|---|---|
| Open | $380,633 | VA | |
| Closed | $386,000 | VA | |
| Closed | $372,000 | New Conventional | |
| Previous Owner | $222,000 | New Conventional | |
| Previous Owner | $352,131 | VA | |
| Previous Owner | $374,515 | VA | |
| Previous Owner | $374,515 | VA | |
| Previous Owner | $632,000 | Purchase Money Mortgage | |
| Previous Owner | $632,000 | Purchase Money Mortgage | |
| Previous Owner | $118,500 | Stand Alone Second | |
| Previous Owner | $347,894 | Fannie Mae Freddie Mac |
Similar Homes in the area
Source: Arizona Regional Multiple Listing Service (ARMLS)
MLS Number: 6838016
APN: 502-78-542
- 4005 N Park St
- 20423 W Springfield St
- 20472 W Daniel Place
- 20627 W Grandview Dr
- 20607 W Holt Dr
- 20431 W Lost Creek Dr
- 20620 W Walton Dr
- 20791 W Main St
- 4380 N 203rd Dr
- 20487 W Minnezona Ave
- 4383 N 203rd Dr
- 4353 N 203rd Ave
- 20897 W Edith Way
- 3428 N Park St
- 4412 N 203rd Dr
- 4359 N 203rd Ave
- 3525 N Carlton St
- 4405 N 203rd Ave
- 20334 W Roma Ave
- 20301 W Turney Ave
