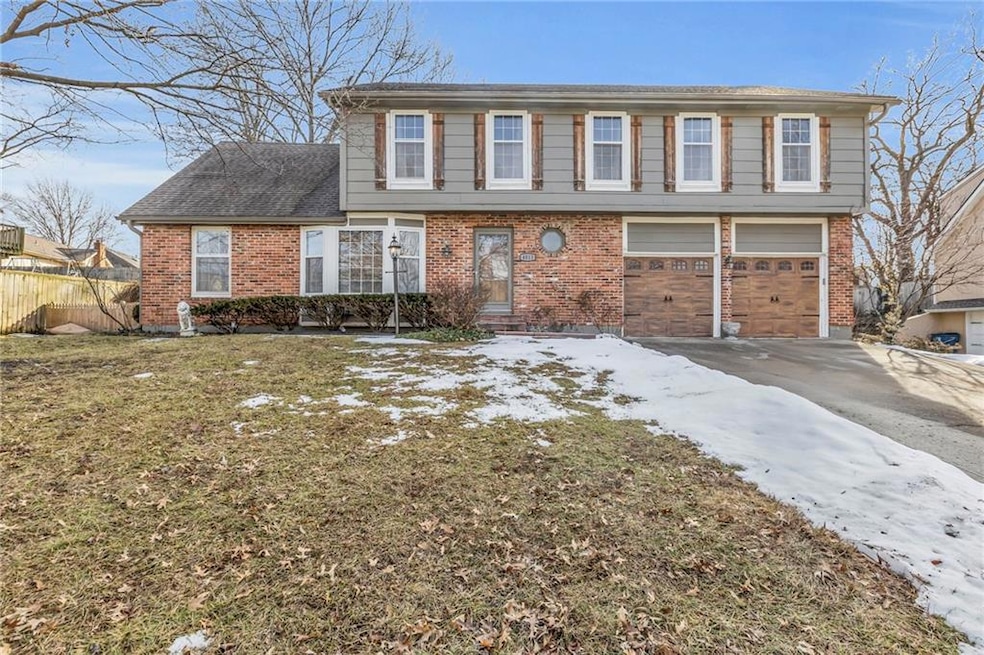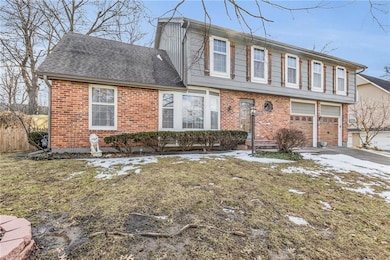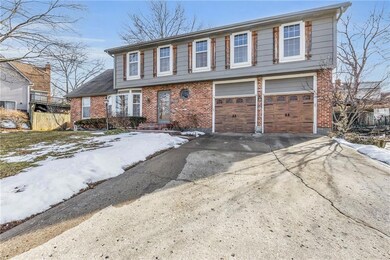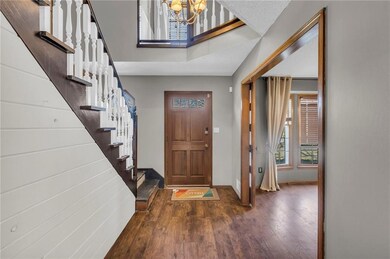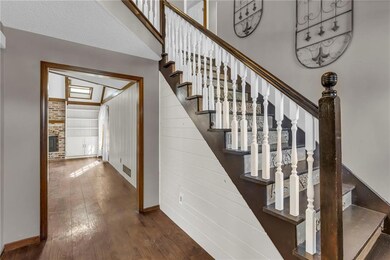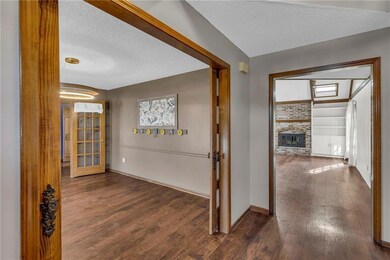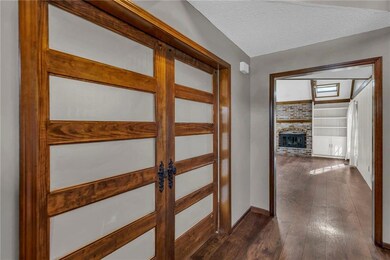
4013 NE 57th Place Kansas City, MO 64119
Highlights
- Colonial Architecture
- 1 Fireplace
- Forced Air Heating and Cooling System
- Chapel Hill Elementary School Rated A
- 2 Car Attached Garage
About This Home
As of March 2025Welcome to this spacious 4-bedroom, 3.5-bath two-story home in the highly desirable Brooktree subdivision, just minutes from Oak Park High School. Featuring a two-story floor plan, this home boasts a brand-new custom-tiled shower in the luxurious master bath, along with a finished basement and bonus room. Outstanding room sizes all around and a brand-new HVAC system installed. Outside, the fenced backyard offers privacy and a safe space for children or pets to play, as well as ample room for outdoor entertainment. With top-rated schools nearby and a prime location, this home is the perfect place for your family to settle in and thrive. Don’t miss your chance to make this dream home yours—schedule a tour today!
Last Agent to Sell the Property
Keller Williams KC North Brokerage Phone: 816-210-0048

Co-Listed By
Keller Williams KC North Brokerage Phone: 816-210-0048 License #2023001075
Home Details
Home Type
- Single Family
Est. Annual Taxes
- $3,650
Year Built
- Built in 1980
HOA Fees
- $42 Monthly HOA Fees
Parking
- 2 Car Attached Garage
- Inside Entrance
Home Design
- Colonial Architecture
- Frame Construction
- Composition Roof
Interior Spaces
- 2-Story Property
- 1 Fireplace
Bedrooms and Bathrooms
- 4 Bedrooms
Finished Basement
- Basement Fills Entire Space Under The House
- Laundry in Basement
Schools
- Chapel Hill Elementary School
- Oak Park High School
Additional Features
- 10,454 Sq Ft Lot
- Forced Air Heating and Cooling System
Community Details
- Brooktree Subdivision
Listing and Financial Details
- Assessor Parcel Number 14-710-00-22-018.00
- $0 special tax assessment
Map
Home Values in the Area
Average Home Value in this Area
Property History
| Date | Event | Price | Change | Sq Ft Price |
|---|---|---|---|---|
| 03/27/2025 03/27/25 | Sold | -- | -- | -- |
| 03/05/2025 03/05/25 | For Sale | $315,000 | 0.0% | $110 / Sq Ft |
| 03/01/2025 03/01/25 | Pending | -- | -- | -- |
| 02/28/2025 02/28/25 | For Sale | $315,000 | +10.5% | $110 / Sq Ft |
| 05/14/2020 05/14/20 | Sold | -- | -- | -- |
| 04/04/2020 04/04/20 | Pending | -- | -- | -- |
| 03/27/2020 03/27/20 | For Sale | $285,000 | 0.0% | $99 / Sq Ft |
| 03/19/2020 03/19/20 | Pending | -- | -- | -- |
| 03/13/2020 03/13/20 | For Sale | $285,000 | -- | $99 / Sq Ft |
Tax History
| Year | Tax Paid | Tax Assessment Tax Assessment Total Assessment is a certain percentage of the fair market value that is determined by local assessors to be the total taxable value of land and additions on the property. | Land | Improvement |
|---|---|---|---|---|
| 2024 | $3,673 | $50,830 | -- | -- |
| 2023 | $3,650 | $50,830 | $0 | $0 |
| 2022 | $3,082 | $41,570 | $0 | $0 |
| 2021 | $3,086 | $41,572 | $6,650 | $34,922 |
| 2020 | $2,914 | $35,720 | $5,320 | $30,400 |
| 2019 | $2,909 | $35,720 | $5,320 | $30,400 |
| 2018 | $2,850 | $33,380 | $0 | $0 |
| 2017 | $2,407 | $33,380 | $4,750 | $28,630 |
| 2016 | $2,407 | $28,460 | $4,750 | $23,710 |
| 2015 | $2,407 | $28,460 | $4,750 | $23,710 |
| 2014 | $2,443 | $28,460 | $4,750 | $23,710 |
Mortgage History
| Date | Status | Loan Amount | Loan Type |
|---|---|---|---|
| Open | $328,700 | New Conventional | |
| Previous Owner | $279,837 | FHA | |
| Previous Owner | $194,596 | FHA | |
| Previous Owner | $168,884 | FHA |
Deed History
| Date | Type | Sale Price | Title Company |
|---|---|---|---|
| Warranty Deed | -- | Dri Title And Escrow | |
| Warranty Deed | -- | Continental Title Company | |
| Warranty Deed | -- | Stewart Title Company |
Similar Homes in the area
Source: Heartland MLS
MLS Number: 2520232
APN: 14-710-00-22-018.00
- 4100 NE 57th Terrace
- 5624 N Gladstone Place
- 4012 NE Brooktree Ln
- 3705 NE 57th St
- 3905 NE 59th St
- 3707 NE 56th Terrace
- 4001 NE 59th St
- 3917 NE 59th Terrace
- 5606 N Indiana Ave
- 6016 NE Gladstone Ln
- 5330 N Spruce Ave
- 5812 N Indiana Ave
- 4305 NE Shady Lane Dr
- 6111 N Kensington Ct
- 3901 NE 62nd Terrace
- 5711 & 5707 NE Vivion Rd
- 5318 N Indiana Ave
- 6126 N Cypress Ct
- 5032 NE 57th Terrace
- 6125 N Lister Ct
