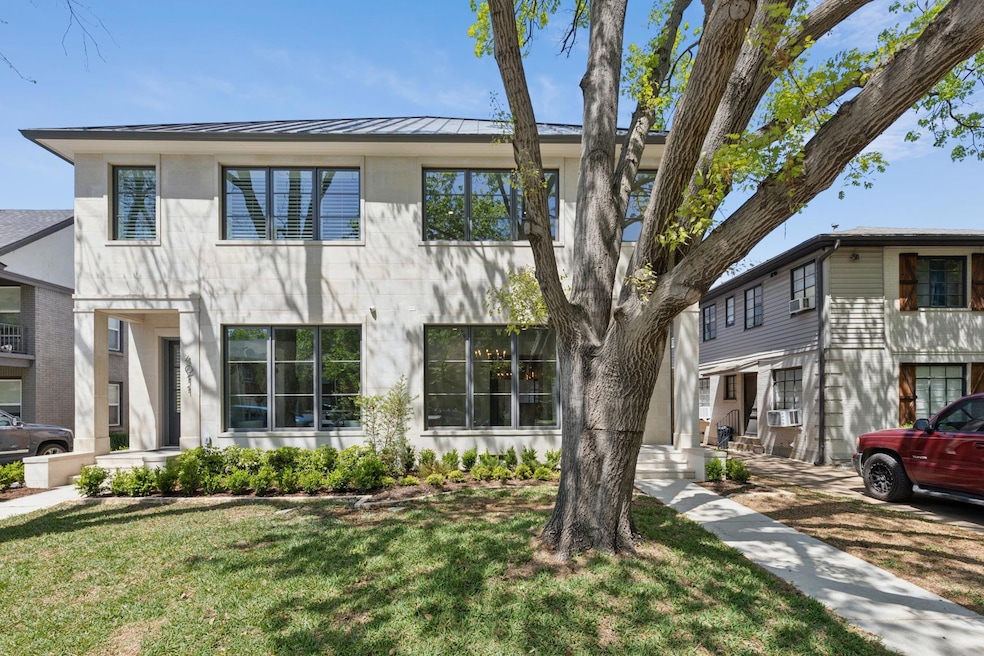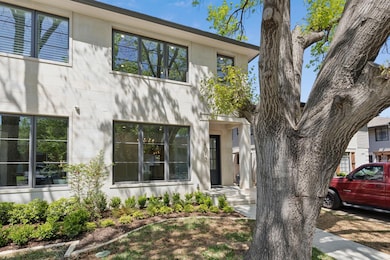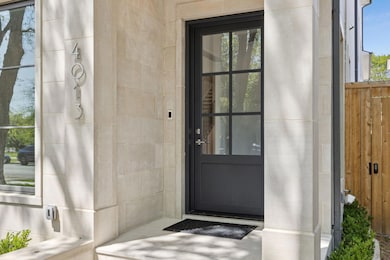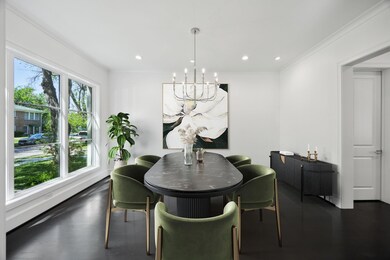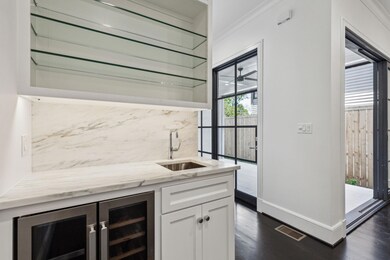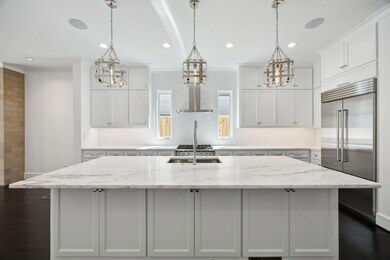
4013 Prescott Ave Dallas, TX 75219
Oak Lawn NeighborhoodEstimated payment $13,108/month
Highlights
- New Construction
- Contemporary Architecture
- Private Yard
- Commercial Range
- Marble Flooring
- Covered patio or porch
About This Home
3 Story New Construction Luxury SFA Built by Nickey Oates Company Custom Homes. Flowing Floor Plan, 4 Bedrooms 4 Full Baths 1 Half Bath, 4300 Total Sqft, 1100 Sqft Master Suite, Stunning Interiors, 11 Ft Ceilings, Elevator, Gourmet Subzero Kitchen, Custom Cabinetry, White Oak Hardwoods, Walker Zanger Tile, Full Marble Baths, 2 Wet Bars, Large Custom Closets, Limestone Entry, Limestone Fireplace, Phantom Screened Lueders Limestone Patio, Private Courtyards, Energy Efficient, Metal Roof, Sonos Surround Sound System, Attached 2 Car Oversized Garage, Gated, Pier and Beam, and No HOAs.
Listing Agent
Allie Beth Allman & Assoc. Brokerage Phone: 214-437-9207 License #0578594

Home Details
Home Type
- Single Family
Year Built
- Built in 2025 | New Construction
Lot Details
- 3,572 Sq Ft Lot
- Dog Run
- Private Entrance
- Wood Fence
- Landscaped
- Interior Lot
- Few Trees
- Private Yard
Parking
- 2 Car Attached Garage
Home Design
- Contemporary Architecture
- Pillar, Post or Pier Foundation
- Metal Roof
- Stone Veneer
Interior Spaces
- 4,300 Sq Ft Home
- 3-Story Property
- Elevator
- Wet Bar
- Sound System
- Built-In Features
- Chandelier
- Decorative Lighting
- Gas Log Fireplace
Kitchen
- Eat-In Kitchen
- Gas Oven or Range
- Commercial Range
- Built-In Gas Range
- Commercial Grade Vent
- Microwave
- Ice Maker
- Dishwasher
- Wine Cooler
- Kitchen Island
- Disposal
Flooring
- Wood
- Marble
Bedrooms and Bathrooms
- 4 Bedrooms
- Walk-In Closet
- In-Law or Guest Suite
- Double Vanity
Laundry
- Full Size Washer or Dryer
- Electric Dryer Hookup
Home Security
- Burglar Security System
- Security Gate
- Smart Home
- Carbon Monoxide Detectors
- Firewall
Outdoor Features
- Covered patio or porch
- Exterior Lighting
- Rain Gutters
Schools
- Milam Elementary School
- Rusk Middle School
- North Dallas High School
Utilities
- Central Air
- Heating System Uses Natural Gas
- Underground Utilities
- Individual Gas Meter
- High Speed Internet
- Cable TV Available
Community Details
- University Place Subdivision
Map
Home Values in the Area
Average Home Value in this Area
Property History
| Date | Event | Price | Change | Sq Ft Price |
|---|---|---|---|---|
| 04/22/2025 04/22/25 | For Sale | $1,995,000 | -- | $464 / Sq Ft |
Similar Homes in Dallas, TX
Source: North Texas Real Estate Information Systems (NTREIS)
MLS Number: 20911680
- 4031 Prescott Ave
- 3938 Hawthorne Ave
- 4007 Hawthorne Ave
- 4025 Hawthorne Ave
- 4031 Hawthorne Ave
- 4035 Hawthorne Ave
- 4047 Herschel Ave Unit 12 Units Total
- 3805 Prescott Ave Unit A
- 3909 Hawthorne Ave Unit 104
- 3909 Hawthorne Ave Unit 103
- 4107 Hawthorne Ave
- 4007 Wycliff Ave
- 4111 Herschel Ave Unit 4
- 4520 Gilbert Ave
- 4312 Gilbert Ave
- 4023 Wycliff Ave Unit 104A
- 4023 Wycliff Ave Unit 102B
- 4414 Westway Ave Unit 1
- 3728 Herschel Ave Unit G
- 4311 Rheims Place
