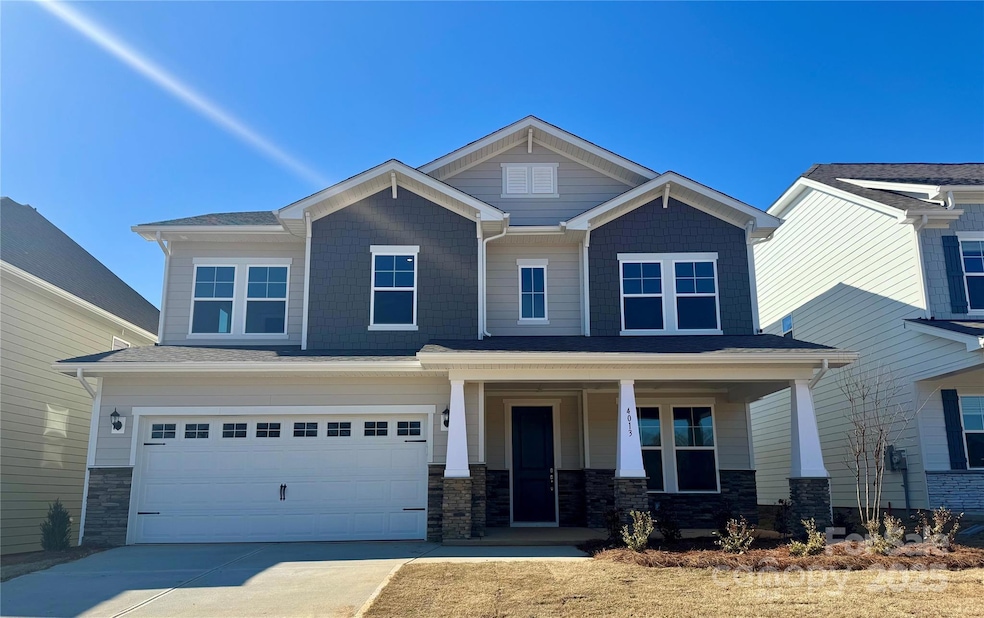
4013 Puddle Pond Rd Unit Lot 659 Indian Trail, NC 28079
Highlights
- Under Construction
- Traditional Architecture
- 2 Car Attached Garage
- Indian Trail Elementary School Rated A
- Covered patio or porch
- Laundry Room
About This Home
As of March 2025Welcome home! In the beautiful town on Indian Trail, you will find the BRAND NEW COMMUNITY Moore Farms. The Millbrook plan, offers 5 bedrooms with 4 full baths. This home features a guest suite on the main floor, large family room with a fireplace, as well as a large dining area, perfect for gathering. The kitchen features Quartz countertops, oversized walk in pantry, large eat in bar, with a gas range, microwave, and dishwasher. Your primary bedroom features a walk in closet, double vanity with quartz countertops, with your laundry room right outside of your room. Upstairs features a ginormous loft with 3 full size bedrooms with walk in closets, one featuring their own full bath. With quick and easy access to HWY 74, HWY 485, shops and dining, this home is perfect for you! Call us today to make this home yours, it will not last!
Home Details
Home Type
- Single Family
Year Built
- Built in 2025 | Under Construction
HOA Fees
- $135 Monthly HOA Fees
Parking
- 2 Car Attached Garage
- Front Facing Garage
- Garage Door Opener
- Driveway
Home Design
- Home is estimated to be completed on 1/23/25
- Traditional Architecture
- Slab Foundation
- Stone Veneer
Interior Spaces
- 2-Story Property
- Family Room with Fireplace
- Pull Down Stairs to Attic
Kitchen
- Gas Oven
- Gas Range
- Microwave
- Dishwasher
- Disposal
Flooring
- Laminate
- Tile
Bedrooms and Bathrooms
- 4 Full Bathrooms
Laundry
- Laundry Room
- Washer and Gas Dryer Hookup
Schools
- Indian Trail Elementary School
- Sun Valley Middle School
- Sun Valley High School
Utilities
- Central Air
- Heating System Uses Natural Gas
Additional Features
- Covered patio or porch
- Property is zoned SFH
Community Details
- Kuester Management Association, Phone Number (803) 802-0004
- Built by Dream Finders Homes
- Moore Farm Subdivision, Millbrook Floorplan
Listing and Financial Details
- Assessor Parcel Number 07138324
Map
Home Values in the Area
Average Home Value in this Area
Property History
| Date | Event | Price | Change | Sq Ft Price |
|---|---|---|---|---|
| 03/28/2025 03/28/25 | Sold | $564,625 | 0.0% | $193 / Sq Ft |
| 02/16/2025 02/16/25 | Pending | -- | -- | -- |
| 02/08/2025 02/08/25 | Price Changed | $564,625 | +0.9% | $193 / Sq Ft |
| 01/28/2025 01/28/25 | Price Changed | $559,615 | -0.9% | $191 / Sq Ft |
| 01/28/2025 01/28/25 | Price Changed | $564,830 | -1.8% | $193 / Sq Ft |
| 12/01/2024 12/01/24 | Price Changed | $575,305 | +1.8% | $196 / Sq Ft |
| 11/09/2024 11/09/24 | For Sale | $565,305 | -- | $193 / Sq Ft |
Similar Homes in Indian Trail, NC
Source: Canopy MLS (Canopy Realtor® Association)
MLS Number: 4198911
- 3124 Waxhaw Indian Trail Rd
- 3124 Waxhaw Indian Trail Rd
- 3124 Waxhaw Indian Trail Rd
- 3124 Waxhaw Indian Trail Rd
- 3124 Waxhaw Indian Trail Rd
- 3124 Waxhaw Indian Trail Rd
- 3124 Waxhaw Indian Trail Rd
- 3124 Waxhaw Indian Trail Rd
- 3124 Waxhaw Indian Trail Rd
- 3124 Waxhaw Indian Trail Rd
- 3124 Waxhaw Indian Trail Rd
- 3124 Waxhaw Indian Trail Rd
- 2014 Puddle Pond Rd
- 2022 Puddle Pond Rd
- 2034 Puddle Pond Rd Unit LOT 563
- 2027 Puddle Pond Rd
- 2009 Puddle Pond Rd
- 2019 Puddle Pond Rd
- 2018 Puddle Pond Rd
- 2010 Puddle Pond Rd
