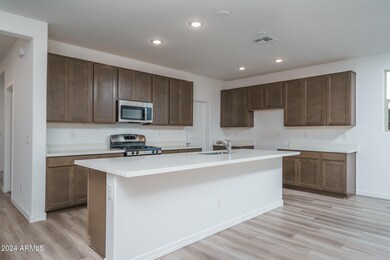
4013 S 178th Ln Goodyear, AZ 85338
Estimated payment $3,071/month
Highlights
- Eat-In Kitchen
- Dual Vanity Sinks in Primary Bathroom
- Community Playground
- Double Pane Windows
- Cooling Available
- Tankless Water Heater
About This Home
Welcome to The Juniper Floor Plan, a magnificent single-story haven meticulously designed to offer space, comfort, and versatility. Boasting an expansive 2,639 square feet, this home features 4 bedrooms, 3.5 bathrooms, and a 2-car garage, along with a flex room!
Designed for both comfort and luxury, this home includes:
•12 FT Multi-Slide Door in Great Room: Perfect for indoor-outdoor living and entertaining.
This homesite is walking distance from the community park and greenbelt area. Whether hosting gatherings or enjoying quiet evenings, the expansive layout and premium features provide an exceptional living experience.
•Luxury Vinyl Plank flooring throughout
•Upgraded Cabinets
•Built for Entertaining with a gas range
ALWAYS BUILT W/SPRAY FOAM INSULATION & TANKLESS WATER
Home Details
Home Type
- Single Family
Est. Annual Taxes
- $206
Year Built
- Built in 2024
Lot Details
- 6,325 Sq Ft Lot
- Desert faces the front of the property
- Block Wall Fence
HOA Fees
- $100 Monthly HOA Fees
Parking
- 2 Open Parking Spaces
- 2.5 Car Garage
Home Design
- Wood Frame Construction
- Tile Roof
- Stucco
Interior Spaces
- 2,639 Sq Ft Home
- 1-Story Property
- Double Pane Windows
- Low Emissivity Windows
- Vinyl Clad Windows
- Washer and Dryer Hookup
Kitchen
- Eat-In Kitchen
- Breakfast Bar
- Kitchen Island
Flooring
- Carpet
- Tile
Bedrooms and Bathrooms
- 4 Bedrooms
- Primary Bathroom is a Full Bathroom
- 3.5 Bathrooms
- Dual Vanity Sinks in Primary Bathroom
Schools
- Copper Trails Elementary And Middle School
- Desert Edge High School
Utilities
- Cooling Available
- Zoned Heating
- Tankless Water Heater
- High Speed Internet
- Cable TV Available
Additional Features
- No Interior Steps
- Mechanical Fresh Air
Listing and Financial Details
- Home warranty included in the sale of the property
- Tax Lot 56
- Assessor Parcel Number 502-49-327
Community Details
Overview
- Association fees include ground maintenance
- Aam, Llc Association, Phone Number (602) 957-9191
- Built by William Ryan Homes
- El Cidro Phase 2 Parcel 1A Subdivision, Juniper Floorplan
- FHA/VA Approved Complex
Recreation
- Community Playground
- Bike Trail
Map
Home Values in the Area
Average Home Value in this Area
Property History
| Date | Event | Price | Change | Sq Ft Price |
|---|---|---|---|---|
| 03/06/2025 03/06/25 | Price Changed | $529,285 | -0.9% | $201 / Sq Ft |
| 01/13/2025 01/13/25 | Price Changed | $534,285 | -3.8% | $202 / Sq Ft |
| 12/13/2024 12/13/24 | For Sale | $555,158 | -- | $210 / Sq Ft |
Similar Homes in the area
Source: Arizona Regional Multiple Listing Service (ARMLS)
MLS Number: 6794374
- 4022 S 178th Ln
- 17793 W Southgate Ave
- 3986 S 178th Ln
- 4013 S 178th Ln
- 17747 W Fulton St
- 17986 W Fulton St
- - - --
- 17740 W Fulton St
- 17734 W Fulton St
- 17739 W Raymond St
- 17822 W Encinas Ln
- 17728 W Fulton St
- 17733 W Raymond St
- 4045 S 177th Ln
- 3739 S 180th Dr
- 17722 W Fulton St
- 4033 S 177th Ave
- 4030 S 177th Ave
- 17716 W Fulton St
- 17710 W Fulton St






