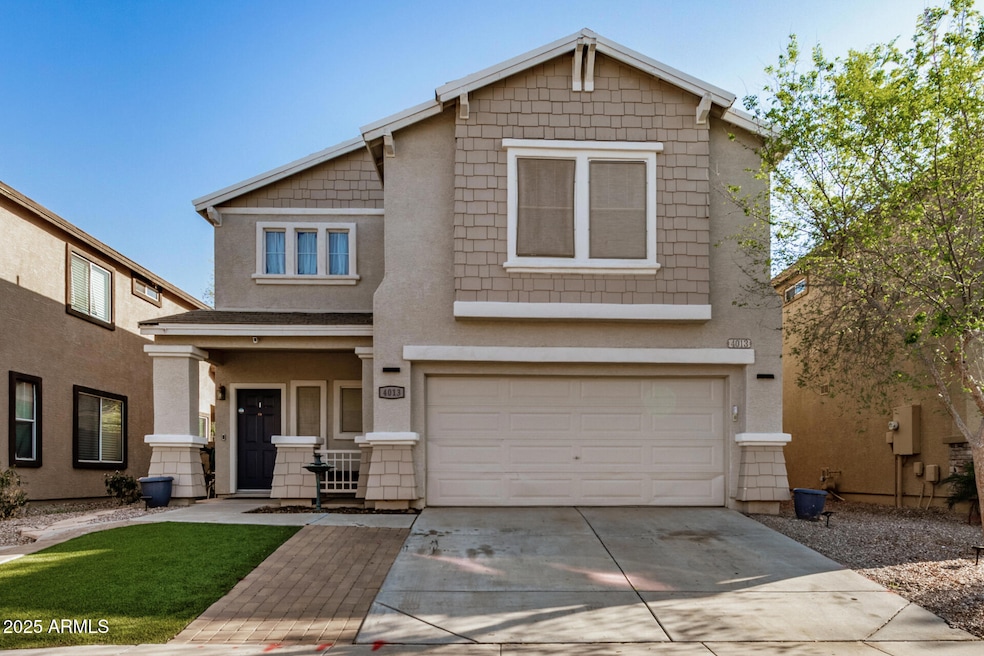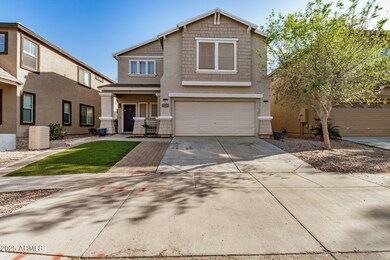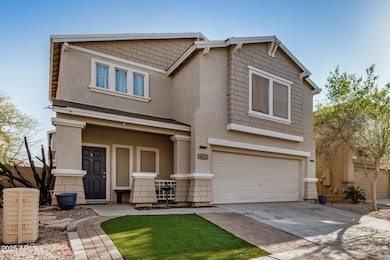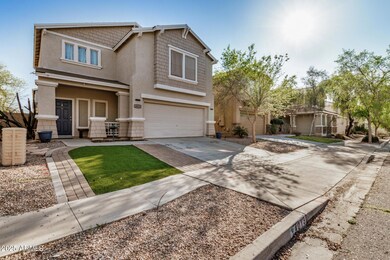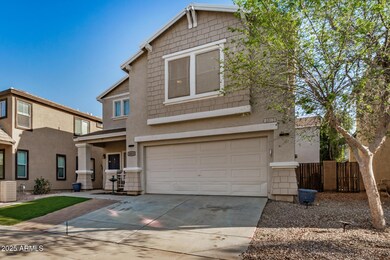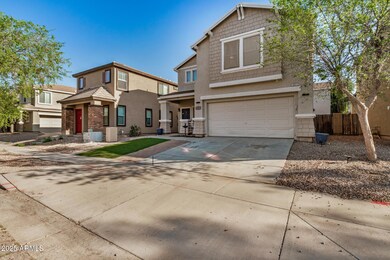
4013 W Maldonado Rd Phoenix, AZ 85041
Laveen NeighborhoodEstimated payment $2,249/month
Highlights
- Contemporary Architecture
- Wood Flooring
- Double Pane Windows
- Phoenix Coding Academy Rated A
- Granite Countertops
- Dual Vanity Sinks in Primary Bathroom
About This Home
Welcome home! This lovely 3-bedroom residence in Arlington Estates features a 2-car garage, a well-kept yard with artificial turf, and a front patio that sets an inviting tone. Discover a spacious open layout with high ceilings, a soothing palette, attractive wood-look flooring, and sliding doors that lead to the backyard for seamless indoor-outdoor flow. The kitchen comes with granite counters, a tile backsplash, track lighting, a pantry, SS appliances, and a peninsula with a breakfast bar. Upstairs, the cozy loft is perfect for a lounge or a reading nook. The primary bedroom includes his/hers closets and an ensuite with dual sinks for an efficient daily routine. The backyard offers a covered patio and ample space for crafting your dream oasis. NEW HVAC 2024! Make it yours today!
Home Details
Home Type
- Single Family
Est. Annual Taxes
- $1,365
Year Built
- Built in 2002
Lot Details
- 3,375 Sq Ft Lot
- Block Wall Fence
- Artificial Turf
- Backyard Sprinklers
- Sprinklers on Timer
HOA Fees
- $80 Monthly HOA Fees
Parking
- 2 Car Garage
Home Design
- Contemporary Architecture
- Wood Frame Construction
- Tile Roof
- Stucco
Interior Spaces
- 1,519 Sq Ft Home
- 2-Story Property
- Ceiling height of 9 feet or more
- Ceiling Fan
- Double Pane Windows
- Washer and Dryer Hookup
Kitchen
- Breakfast Bar
- Built-In Microwave
- Granite Countertops
Flooring
- Wood
- Laminate
- Tile
Bedrooms and Bathrooms
- 3 Bedrooms
- Primary Bathroom is a Full Bathroom
- 2.5 Bathrooms
- Dual Vanity Sinks in Primary Bathroom
Location
- Property is near a bus stop
Schools
- Laveen Elementary School
- Cesar Chavez High School
Utilities
- Cooling Available
- Heating System Uses Natural Gas
- High Speed Internet
- Cable TV Available
Listing and Financial Details
- Tax Lot 211
- Assessor Parcel Number 105-89-395
Community Details
Overview
- Association fees include ground maintenance
- City Prop Mgmt Association, Phone Number (602) 437-4777
- Built by Trend Homes
- Arlington Estates Phase 1 Subdivision
Recreation
- Community Playground
- Bike Trail
Map
Home Values in the Area
Average Home Value in this Area
Tax History
| Year | Tax Paid | Tax Assessment Tax Assessment Total Assessment is a certain percentage of the fair market value that is determined by local assessors to be the total taxable value of land and additions on the property. | Land | Improvement |
|---|---|---|---|---|
| 2025 | $1,365 | $9,821 | -- | -- |
| 2024 | $1,340 | $9,353 | -- | -- |
| 2023 | $1,340 | $23,870 | $4,770 | $19,100 |
| 2022 | $1,299 | $17,730 | $3,540 | $14,190 |
| 2021 | $1,310 | $16,350 | $3,270 | $13,080 |
| 2020 | $1,275 | $14,660 | $2,930 | $11,730 |
| 2019 | $1,278 | $12,780 | $2,550 | $10,230 |
| 2018 | $1,216 | $11,520 | $2,300 | $9,220 |
| 2017 | $1,150 | $10,210 | $2,040 | $8,170 |
| 2016 | $1,091 | $9,130 | $1,820 | $7,310 |
| 2015 | $1,097 | $8,770 | $1,750 | $7,020 |
Property History
| Date | Event | Price | Change | Sq Ft Price |
|---|---|---|---|---|
| 03/27/2025 03/27/25 | Pending | -- | -- | -- |
| 03/21/2025 03/21/25 | For Sale | $375,000 | +90.4% | $247 / Sq Ft |
| 04/23/2018 04/23/18 | Sold | $197,000 | +5.3% | $130 / Sq Ft |
| 03/22/2018 03/22/18 | Pending | -- | -- | -- |
| 03/21/2018 03/21/18 | For Sale | $187,000 | +23.0% | $123 / Sq Ft |
| 10/23/2015 10/23/15 | Sold | $152,000 | +1.3% | $100 / Sq Ft |
| 08/08/2015 08/08/15 | For Sale | $149,999 | -- | $99 / Sq Ft |
Deed History
| Date | Type | Sale Price | Title Company |
|---|---|---|---|
| Interfamily Deed Transfer | -- | Great American Title Agency | |
| Warranty Deed | $197,000 | Great American Title Agency | |
| Warranty Deed | $152,000 | American Title Svc Agency Ll | |
| Interfamily Deed Transfer | -- | First American Title Ins Co | |
| Interfamily Deed Transfer | -- | None Available | |
| Quit Claim Deed | -- | First American Title Ins Co | |
| Special Warranty Deed | $80,000 | First American Title Ins Co | |
| Trustee Deed | $123,250 | None Available | |
| Interfamily Deed Transfer | -- | Arizona Title Agency Inc | |
| Warranty Deed | $222,000 | Arizona Title Agency Inc | |
| Interfamily Deed Transfer | -- | Arizona Title Agency Inc | |
| Warranty Deed | $222,000 | Arizona Title Agency Inc | |
| Quit Claim Deed | -- | -- | |
| Joint Tenancy Deed | $174,000 | Capital Title Agency Inc | |
| Joint Tenancy Deed | $131,202 | Chicago Title Insurance Co |
Mortgage History
| Date | Status | Loan Amount | Loan Type |
|---|---|---|---|
| Open | $105,000 | New Conventional | |
| Open | $210,000 | New Conventional | |
| Closed | $193,223 | FHA | |
| Previous Owner | $149,246 | FHA | |
| Previous Owner | $100,000 | New Conventional | |
| Previous Owner | $78,551 | FHA | |
| Previous Owner | $44,400 | Stand Alone Second | |
| Previous Owner | $177,600 | Purchase Money Mortgage | |
| Previous Owner | $44,400 | Stand Alone Second | |
| Previous Owner | $139,200 | New Conventional | |
| Previous Owner | $129,373 | FHA |
Similar Homes in the area
Source: Arizona Regional Multiple Listing Service (ARMLS)
MLS Number: 6839364
APN: 105-89-395
- 4122 W Carter Rd
- 4130 W Irwin Ave
- 7402 S 40th Ln
- 4129 W Park St
- 6819 S 38th Dr
- 4032 W Lydia Ln
- 4125 W Lydia Ln
- 4124 W Lydia Ln
- 4117 W Alta Vista Rd
- 4121 W Alta Vista Rd
- 4002 W Alta Vista Rd
- 3731 W St Kateri Dr
- 3707 W Carter Rd
- 4332 W Carson Rd
- 4347 W Darrel Rd
- 6334 S 37th Ln
- 4405 W Park St
- XXXX S 41st Dr Unit A
- 4415 W Ellis St
- 6812 S 45th Ave
