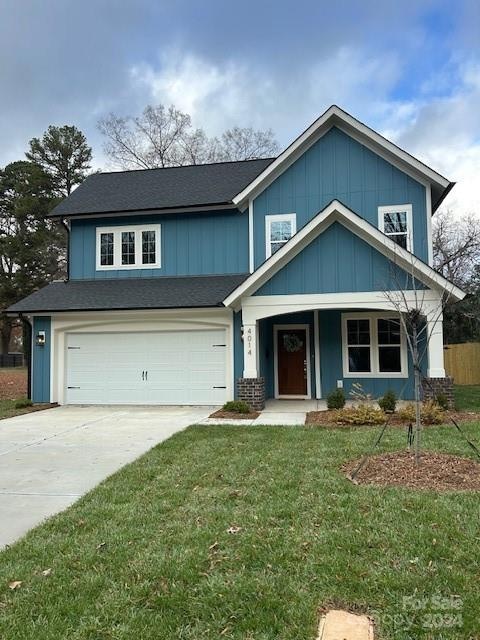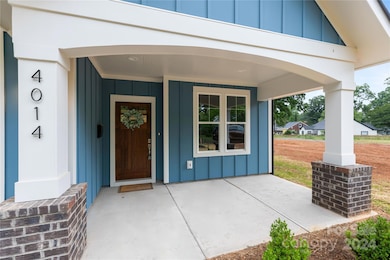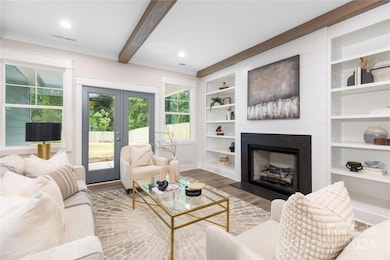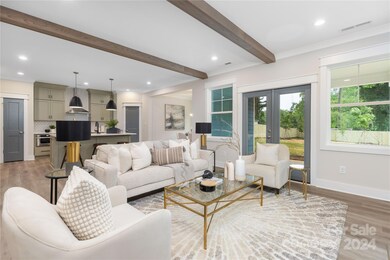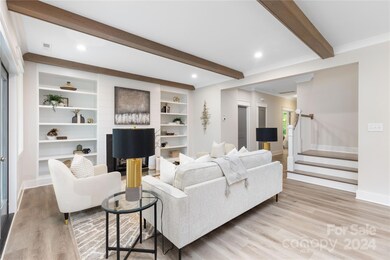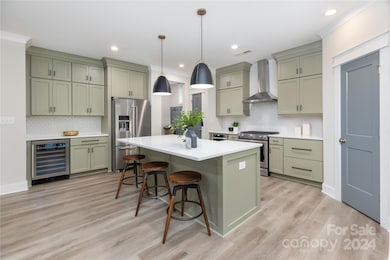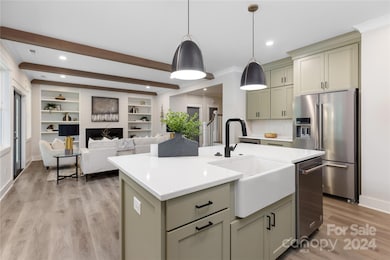
4014 Avalon Ave Charlotte, NC 28208
Enderly Park NeighborhoodHighlights
- New Construction
- Farmhouse Style Home
- Wine Refrigerator
- Open Floorplan
- Mud Room
- Covered patio or porch
About This Home
As of February 2025New construction build by Johnston Brothers Homes(JBH) in Enderly Park with tons of new development. This is 1 of 6 new builds JBH is building on this block. This floorplan features a open layout great for entertaining, fireplace in the living room with custom built ins! A chefs kitchen comes equipped with a Kitchen Aid appliance package including refrigerator and wine cooler. Island seating, soft close cabinets, quartz countertops and walk in pantry. Upstairs has a large master suite with walk in closet and huge master bath includes a soaking tub. Large bedrooms with designer lighting. A covered rear porch overlooks a fenced private backyard, plenty of room for a pool or firepit! A oversized 2 car garage with extra storage space. Convenient to Uptown, airport, restaurants, greenway and more. Schedule a showing today to see all the detail included in a JBH home.
Up to $7500 lender credit with additional 1% credit of loan amount available through PNC Bank!
Last Agent to Sell the Property
The Virtual Realty Group Brokerage Email: emeryjohnston@gmail.com License #277216
Last Buyer's Agent
Non Member
Canopy Administration
Home Details
Home Type
- Single Family
Year Built
- Built in 2024 | New Construction
Lot Details
- Privacy Fence
- Wood Fence
- Back Yard Fenced
- Level Lot
- Property is zoned n1cANDO, N1-C
Parking
- 4 Car Attached Garage
- Front Facing Garage
- Driveway
Home Design
- Farmhouse Style Home
- Modern Architecture
- Slab Foundation
Interior Spaces
- 2-Story Property
- Open Floorplan
- Built-In Features
- Bar Fridge
- Mud Room
- Family Room with Fireplace
- Pull Down Stairs to Attic
- Laundry Room
Kitchen
- Convection Oven
- Gas Oven
- Gas Range
- Range Hood
- Microwave
- Dishwasher
- Wine Refrigerator
- Kitchen Island
- Disposal
Flooring
- Tile
- Vinyl
Bedrooms and Bathrooms
- Walk-In Closet
Outdoor Features
- Covered patio or porch
Utilities
- Forced Air Heating and Cooling System
- Underground Utilities
- Cable TV Available
Community Details
- Built by Johnston Brothers Homes
- Enderly Park Subdivision
Listing and Financial Details
- Assessor Parcel Number 06506232
Map
Home Values in the Area
Average Home Value in this Area
Property History
| Date | Event | Price | Change | Sq Ft Price |
|---|---|---|---|---|
| 02/17/2025 02/17/25 | Sold | $750,000 | -1.9% | $302 / Sq Ft |
| 01/11/2025 01/11/25 | Pending | -- | -- | -- |
| 12/18/2024 12/18/24 | For Sale | $764,900 | -- | $308 / Sq Ft |
Tax History
| Year | Tax Paid | Tax Assessment Tax Assessment Total Assessment is a certain percentage of the fair market value that is determined by local assessors to be the total taxable value of land and additions on the property. | Land | Improvement |
|---|---|---|---|---|
| 2024 | -- | $432,200 | $100,000 | $332,200 |
Mortgage History
| Date | Status | Loan Amount | Loan Type |
|---|---|---|---|
| Open | $200,000 | New Conventional |
Deed History
| Date | Type | Sale Price | Title Company |
|---|---|---|---|
| Warranty Deed | $750,000 | Tryon Title |
Similar Homes in Charlotte, NC
Source: Canopy MLS (Canopy Realtor® Association)
MLS Number: 4208087
APN: 065-062-32
- 933 Tennyson Dr
- 908 Davenport St
- 914 Crestmere St
- 3945 Plainview Rd
- 3937 Plainview Rd
- 3949 Plainview Rd
- 3953 Plainview Rd
- 3941 Plainview Rd
- 2017 South St
- 712 Tennyson Dr
- 1002 Fairground Ave
- 3627 Rogers St
- 3621 Rogers St
- 1000 Fairground Ave
- 3507 Rogers St
- 4103 Glenwood Dr
- 1001 Fern Ave
- 4429 Major St
- 3411 Rogers St
- 1218 Karendale Ave
