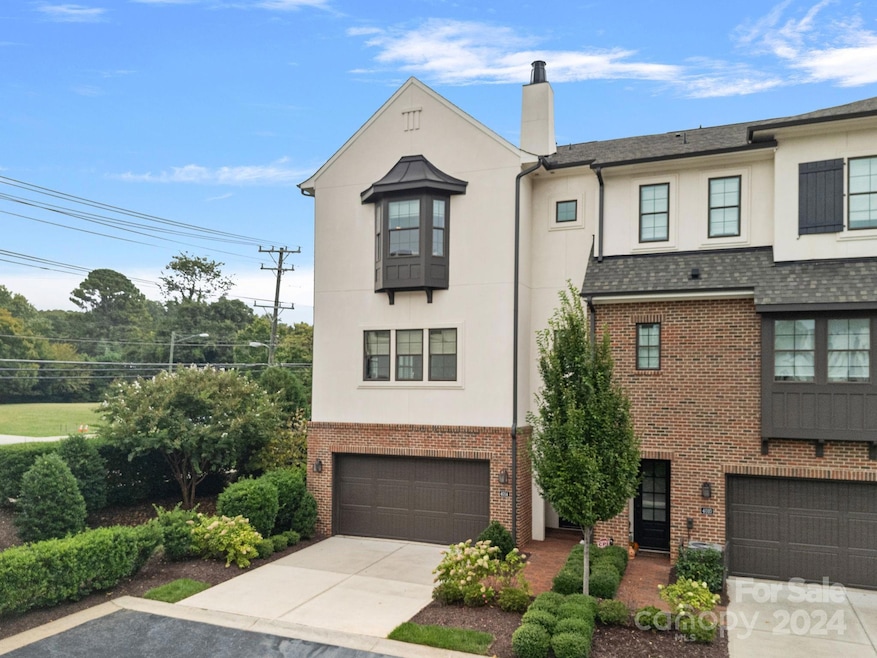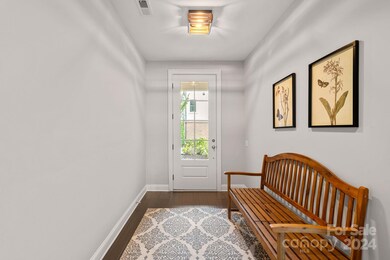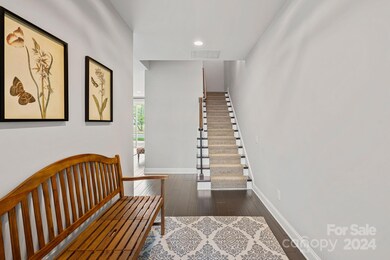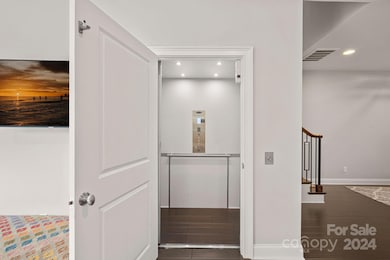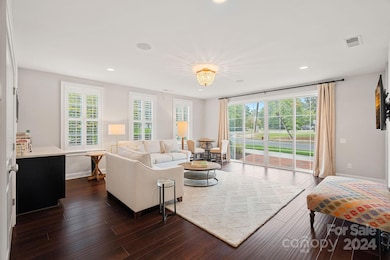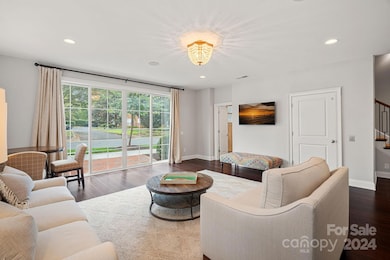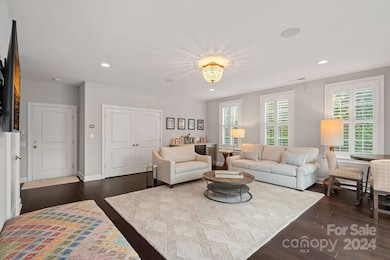
4014 City Homes Place Charlotte, NC 28209
Closeburn-Glenkirk NeighborhoodHighlights
- Open Floorplan
- Wood Flooring
- Lawn
- Beverly Woods Elementary Rated A-
- End Unit
- Wine Refrigerator
About This Home
As of March 2025New Price Improvement! Welcome home to your luxury townhouse in the heart of Southpark. Built by one of Charlotte's premier builders, this home features engineered hardwoods throughout, custom window treatments and millwork, a private elevator, and surround sound on each level. The gourmet kitchen is equipped with high-end Kitchen-aid appliances, marble countertops including an oversized island with storage, to-the-ceiling cabinetry with under cabinet lighting, and walk-in pantry. The open floor plan with access to the covered balcony allows for all of your entertaining needs. Unwind on the upper floor in two primary ensuite bedrooms with large bathrooms and custom walk-in closets. Don't let this unique opportunity pass you by.
Last Agent to Sell the Property
Keller Williams South Park Brokerage Email: andydameron@kw.com License #298277

Townhouse Details
Home Type
- Townhome
Est. Annual Taxes
- $6,227
Year Built
- Built in 2017
Lot Details
- End Unit
- Irrigation
- Lawn
HOA Fees
- $450 Monthly HOA Fees
Parking
- 2 Car Attached Garage
- Garage Door Opener
- Driveway
Home Design
- Brick Exterior Construction
- Slab Foundation
- Stucco
Interior Spaces
- 3-Story Property
- Elevator
- Open Floorplan
- Sound System
- Wired For Data
- Ceiling Fan
- Insulated Windows
- Pocket Doors
- Great Room with Fireplace
- Pull Down Stairs to Attic
- Home Security System
Kitchen
- Self-Cleaning Convection Oven
- Electric Oven
- Gas Cooktop
- Microwave
- Plumbed For Ice Maker
- Dishwasher
- Wine Refrigerator
- Disposal
Flooring
- Wood
- Tile
Bedrooms and Bathrooms
- 3 Bedrooms
- Walk-In Closet
Outdoor Features
- Balcony
- Covered patio or porch
Schools
- Beverly Woods Elementary School
- Carmel Middle School
- South Mecklenburg High School
Utilities
- Forced Air Heating and Cooling System
- Heating System Uses Natural Gas
- Electric Water Heater
- Cable TV Available
Community Details
- Hawthorne Association
- Southpark City Homes Condos
- Built by Simonini
- Southpark Subdivision
- Mandatory home owners association
Listing and Financial Details
- Assessor Parcel Number 171-251-33
Map
Home Values in the Area
Average Home Value in this Area
Property History
| Date | Event | Price | Change | Sq Ft Price |
|---|---|---|---|---|
| 03/17/2025 03/17/25 | Sold | $975,000 | -4.9% | $310 / Sq Ft |
| 02/05/2025 02/05/25 | Pending | -- | -- | -- |
| 01/31/2025 01/31/25 | Price Changed | $1,025,000 | -2.4% | $326 / Sq Ft |
| 01/25/2025 01/25/25 | For Sale | $1,050,000 | +7.7% | $334 / Sq Ft |
| 01/25/2025 01/25/25 | Off Market | $975,000 | -- | -- |
| 01/24/2025 01/24/25 | For Sale | $1,050,000 | 0.0% | $334 / Sq Ft |
| 01/22/2025 01/22/25 | Off Market | $1,050,000 | -- | -- |
| 11/11/2024 11/11/24 | Price Changed | $1,050,000 | -4.5% | $334 / Sq Ft |
| 10/15/2024 10/15/24 | Price Changed | $1,100,000 | -8.3% | $350 / Sq Ft |
| 10/04/2024 10/04/24 | For Sale | $1,200,000 | -- | $382 / Sq Ft |
Tax History
| Year | Tax Paid | Tax Assessment Tax Assessment Total Assessment is a certain percentage of the fair market value that is determined by local assessors to be the total taxable value of land and additions on the property. | Land | Improvement |
|---|---|---|---|---|
| 2023 | $6,227 | $802,100 | $237,500 | $564,600 |
| 2022 | $7,873 | $802,800 | $175,000 | $627,800 |
| 2021 | $7,862 | $802,800 | $175,000 | $627,800 |
| 2020 | $7,854 | $802,800 | $175,000 | $627,800 |
| 2019 | $7,839 | $802,800 | $175,000 | $627,800 |
| 2018 | $5,197 | $0 | $0 | $0 |
| 2017 | $0 | $0 | $0 | $0 |
Mortgage History
| Date | Status | Loan Amount | Loan Type |
|---|---|---|---|
| Open | $720,000 | New Conventional |
Deed History
| Date | Type | Sale Price | Title Company |
|---|---|---|---|
| Warranty Deed | $975,000 | None Listed On Document | |
| Special Warranty Deed | $884,000 | None Available |
Similar Homes in Charlotte, NC
Source: Canopy MLS (Canopy Realtor® Association)
MLS Number: 4182494
APN: 171-251-33
- 4038 City Homes Place
- 5617 Fairview Rd Unit 9
- 5717 Closeburn Rd
- 5601 Fairview Rd Unit 22
- 5425 Closeburn Rd Unit 309
- 5511 Fairview Rd
- 5616 Glenkirk Rd Unit 1
- 5431 Park Rd
- 4620 Piedmont Row Dr Unit 615
- 4620 Piedmont Row Dr Unit 601
- 4620 Piedmont Row Dr Unit 605
- 4620 Piedmont Row Dr Unit 318
- 4620 Piedmont Row Dr Unit 608
- 5430 Dockery Dr
- 3010 Parkstone Dr
- 5417 Werburgh St
- 5447 Topping Place Unit 103
- 6301 Park Dr S
- 4020 Barclay Downs Dr Unit D
- 2913 Archdale Dr
