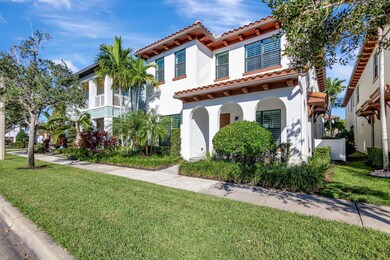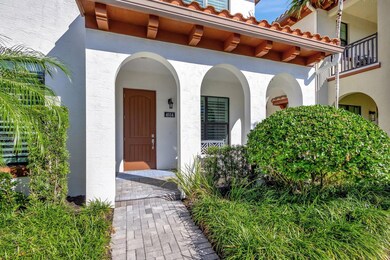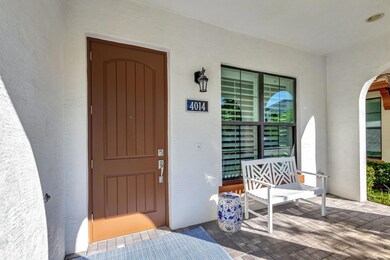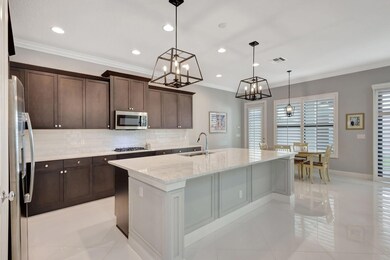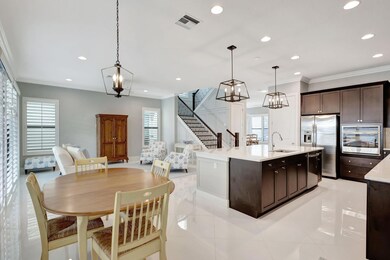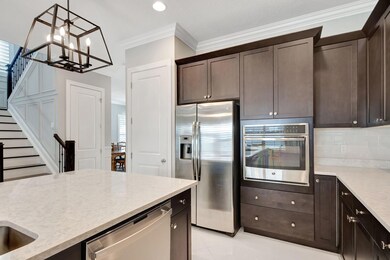
4014 Faraday Way Palm Beach Gardens, FL 33418
Palm Beach Gardens North NeighborhoodHighlights
- Community Cabanas
- Clubhouse
- Sauna
- William T. Dwyer High School Rated A-
- Wood Flooring
- High Ceiling
About This Home
As of February 2025This stunning Parc C/Exeter Model at Alton has been meticulously cared for and feels like a brand-new home! Alton offers luxury, convenience, and community with easy access to 95, beaches and dining. Enjoy a modern fitness center, pickleball, and resort-style pool area! The first floor boasts an office/den, formal dining room, and a spacious, open-concept kitchen with a massive island that flows into the living room. Elegant crown molding and wainscoting add a touch of sophistication, while solid maple flooring and light porcelain tile add warmth. Custom stairs and railings lead to the second floor featuring two ensuite bedrooms, a large master suite, and a generous loft area. The courtyard is outfitted with no-maintenance turf and leads to the 3car garage and private 700 sq ft casita.
Home Details
Home Type
- Single Family
Est. Annual Taxes
- $13,425
Year Built
- Built in 2017
Lot Details
- 5,201 Sq Ft Lot
- Property is zoned PCD(ci
HOA Fees
- $457 Monthly HOA Fees
Parking
- 3 Car Attached Garage
Home Design
- Barrel Roof Shape
Interior Spaces
- 3,736 Sq Ft Home
- 2-Story Property
- High Ceiling
- Plantation Shutters
- Family Room
- Formal Dining Room
- Den
Kitchen
- Gas Range
- Microwave
- Dishwasher
Flooring
- Wood
- Ceramic Tile
Bedrooms and Bathrooms
- 4 Bedrooms
- Dual Sinks
- Separate Shower in Primary Bathroom
Laundry
- Laundry Room
- Dryer
- Washer
Home Security
- Home Security System
- Impact Glass
- Fire and Smoke Detector
Pool
- Room in yard for a pool
Schools
- Marsh Pointe Elementary School
- Watson B. Duncan Middle School
- William T. Dwyer High School
Utilities
- Central Heating and Cooling System
- Gas Water Heater
- Water Softener is Owned
- Cable TV Available
Listing and Financial Details
- Assessor Parcel Number 52424126020000500
- Seller Considering Concessions
Community Details
Overview
- Association fees include management, common areas, ground maintenance
- Built by Kolter Homes
- Alton Neighborhood 1 Subdivision, Park C / Exeter Floorplan
Amenities
- Sauna
- Clubhouse
Recreation
- Tennis Courts
- Community Basketball Court
- Pickleball Courts
- Community Cabanas
- Community Pool
- Park
- Trails
Security
- Resident Manager or Management On Site
Map
Home Values in the Area
Average Home Value in this Area
Property History
| Date | Event | Price | Change | Sq Ft Price |
|---|---|---|---|---|
| 02/21/2025 02/21/25 | Sold | $1,410,000 | -5.5% | $377 / Sq Ft |
| 01/31/2025 01/31/25 | Pending | -- | -- | -- |
| 11/29/2024 11/29/24 | For Sale | $1,492,000 | +5.8% | $399 / Sq Ft |
| 11/23/2024 11/23/24 | Off Market | $1,410,000 | -- | -- |
| 11/23/2024 11/23/24 | For Sale | $1,492,000 | -- | $399 / Sq Ft |
Tax History
| Year | Tax Paid | Tax Assessment Tax Assessment Total Assessment is a certain percentage of the fair market value that is determined by local assessors to be the total taxable value of land and additions on the property. | Land | Improvement |
|---|---|---|---|---|
| 2024 | $13,404 | $643,154 | -- | -- |
| 2023 | $13,425 | $624,421 | $0 | $0 |
| 2022 | $13,387 | $606,234 | $0 | $0 |
| 2021 | $13,424 | $588,577 | $0 | $0 |
| 2020 | $13,342 | $580,451 | $0 | $0 |
| 2019 | $13,206 | $567,401 | $0 | $0 |
| 2018 | $12,361 | $556,821 | $0 | $0 |
| 2017 | $2,664 | $100,000 | $0 | $0 |
| 2016 | $2,847 | $40,700 | $0 | $0 |
| 2015 | $907 | $37,000 | $0 | $0 |
Mortgage History
| Date | Status | Loan Amount | Loan Type |
|---|---|---|---|
| Open | $1,128,000 | New Conventional | |
| Closed | $1,128,000 | New Conventional | |
| Previous Owner | $507,500 | New Conventional | |
| Previous Owner | $527,990 | New Conventional |
Deed History
| Date | Type | Sale Price | Title Company |
|---|---|---|---|
| Warranty Deed | $1,410,000 | Integrity Title | |
| Warranty Deed | $1,410,000 | Integrity Title | |
| Deed | -- | None Listed On Document | |
| Special Warranty Deed | $724,990 | Ktitle Co Llc |
Similar Homes in Palm Beach Gardens, FL
Source: BeachesMLS
MLS Number: R11039809
APN: 52-42-41-26-02-000-0500
- 6020 Curie Place
- 4067 Faraday Way
- 4080 Faraday Way
- 2098 Dickens Terrace
- 7114 Edison Place
- 7033 Edison Place
- 7085 Edison Place
- 7089 Edison Place
- 4107 Faraday Way
- 4113 Faraday Way
- 3026 Franklin Place
- 8067 Hobbes Way
- 13390 Alton Rd
- 13392 Alton Rd
- 1261 Faulkner Terrace
- 13620 Dumont Rd
- 13335 Machiavelli Way
- 1150 Faulkner Terrace
- 13604 Dumont Rd
- 13621 Dumont Rd

