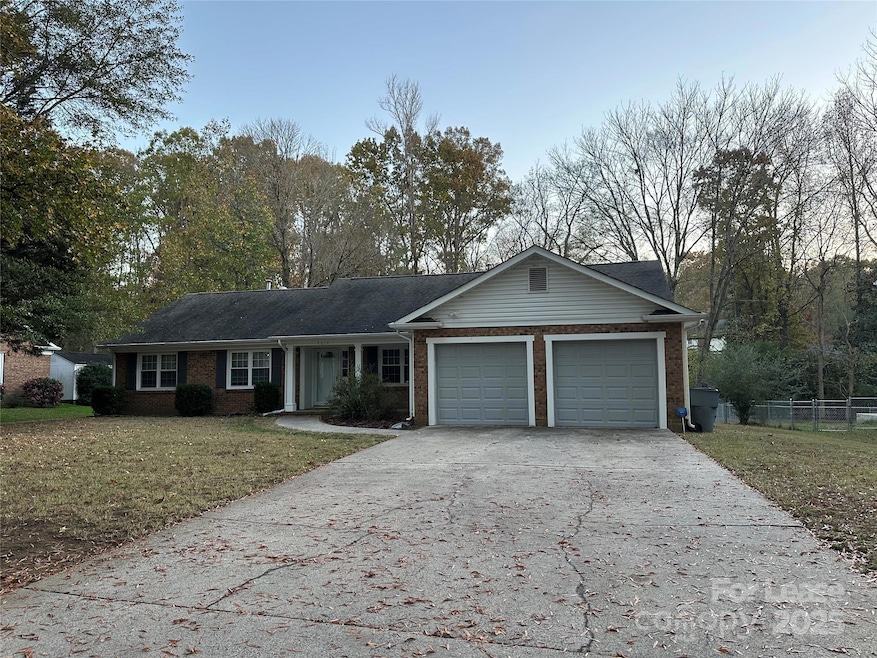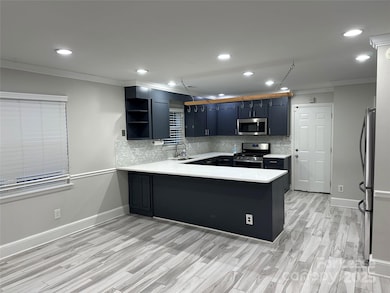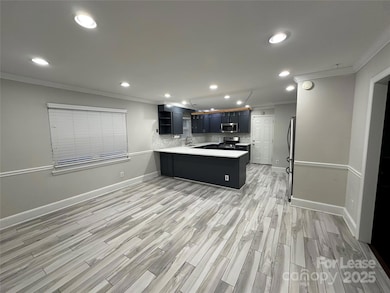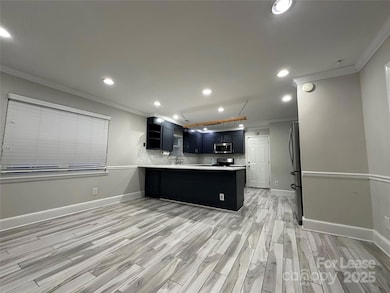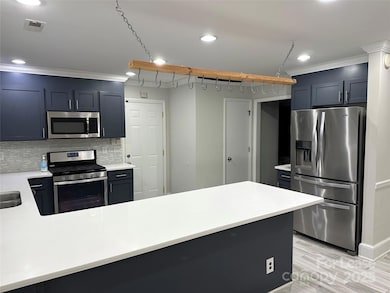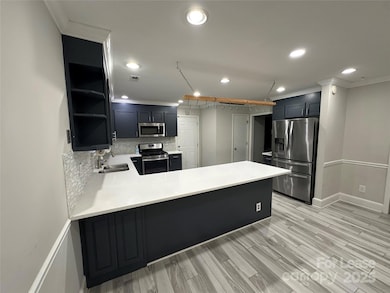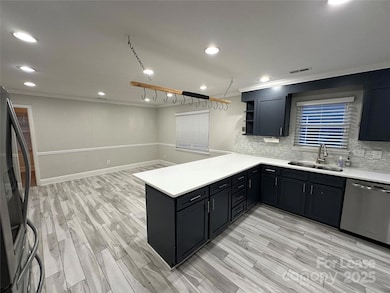4014 Foxmoor Dr Charlotte, NC 28226
Carmel NeighborhoodHighlights
- Deck
- Ranch Style House
- 2 Car Attached Garage
- Beverly Woods Elementary Rated A-
- Wood Flooring
- Built-In Features
About This Home
Beautiful 4 BR ranch home in prime South Charlotte location, just minutes from shopping, dining, and more. You’ll love the open floor plan, perfect for entertaining. Vaulted great room with masonry fireplace opens to spacious eat-in kitchen boasting ss appliances, gas range, quartz counters, breakfast bar, and plenty of cabinetry. Lovely master suite features dual vanities, walk-in tile shower, and huge walk-in closet with custom built-in cabinetry. The huge deck, paver patio with firepit, and fenced backyard offers great space for outdoor entertaining or to relax and take in the natural setting. Large storage shed is perfect for your needs. 2 car garage
Home Details
Home Type
- Single Family
Est. Annual Taxes
- $3,403
Year Built
- Built in 1980
Lot Details
- Fenced
- Level Lot
- Property is zoned N1-A
Parking
- 2 Car Attached Garage
Home Design
- Ranch Style House
- Slab Foundation
Interior Spaces
- Furniture Can Be Negotiated
- Built-In Features
- Ceiling Fan
- Family Room with Fireplace
- Wood Flooring
Kitchen
- Breakfast Bar
- Gas Range
- Dishwasher
- Disposal
Bedrooms and Bathrooms
- 4 Main Level Bedrooms
Laundry
- Laundry Room
- Dryer
Outdoor Features
- Deck
Schools
- Beverly Woods Elementary School
- Carmel Middle School
- South Mecklenburg High School
Utilities
- Forced Air Heating and Cooling System
- Heating System Uses Natural Gas
- Cable TV Available
Listing and Financial Details
- Security Deposit $3,500
- Property Available on 4/8/25
- Tenant pays for all utilities
- 12-Month Minimum Lease Term
- Assessor Parcel Number 209-302-53
Community Details
Overview
- Carmel Valley Subdivision
Pet Policy
- Pet Deposit $350
Map
Source: Canopy MLS (Canopy Realtor® Association)
MLS Number: 4244504
APN: 209-302-53
- 5013 Cedar Forest Dr
- 4001 Carmel Acres Dr
- 5306 Wingedfoot Rd
- 4421 Windwood Cir
- 7912 Baltusrol Ln
- 5420 Carmel Rd
- 5428 Carmel Rd
- 4351 Woodglen Ln
- 4360 Woodglen Ln
- 4501 Montibello Dr
- 5500 Carmel Rd Unit 101
- 5500 Carmel Rd Unit 103
- 4531 Montibello Dr
- 4309 Woodglen Ln
- 5300 Green Rea Rd
- 4129 Carnoustie Ln
- 5700 Carmel Station Ave
- 4811 Dawnridge Dr
- 4861 Blanchard Way
- 5824 Masters Ct
