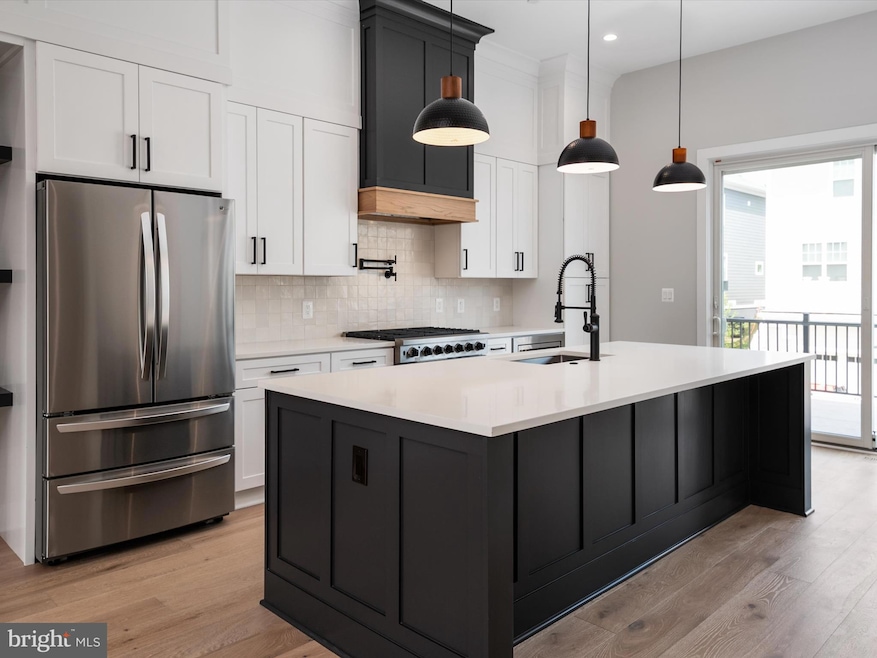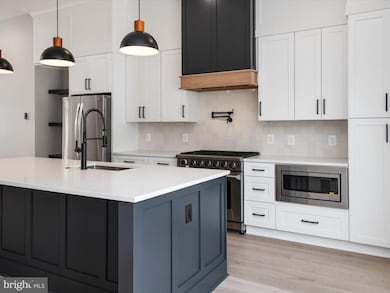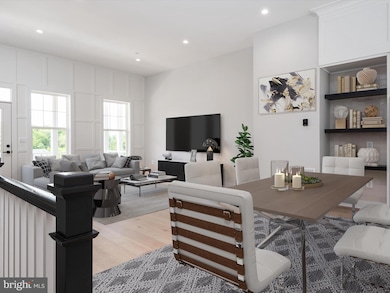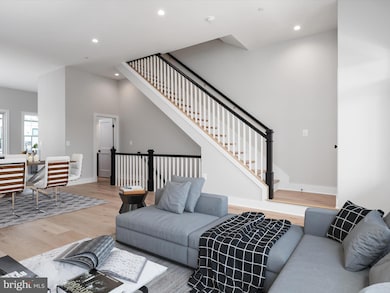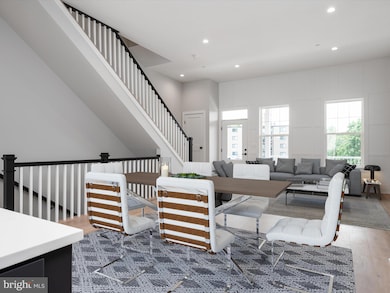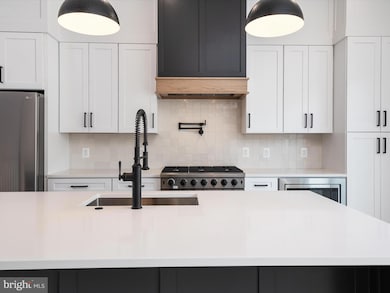
4014 Gallatin St Hyattsville, MD 20781
Highlights
- New Construction
- Craftsman Architecture
- Engineered Wood Flooring
- Open Floorplan
- Deck
- 4-minute walk to David C. Driskell Community Park
About This Home
As of March 2025Welcome home to 4014 Gallatin St at Suffrage Point. Suffrage point is a new luxury development community that is located between Hamilton and Gallatin Streets in Hyattsville, and is directly adjacent to the vibrant arts district. You will find that the community delivers a traditional neighborhood ambiance, all within the heart of the already thriving Hyattsville community. These new-construction homes showcase Craftsman style details, coupled with clean, elegant, and modern amenities, all thoughtfully designed to complement the classic residential architecture found throughout the beautiful and historic Hyattsville area.
Suffrage Point is conveniently located within walking distance to Shops, Restaurants and the West Hyattsville Metro. Less than a few miles away on Rte 1 you will also find the Riverdale Park Station offering a Whole Foods Market, a Gold's Gym & many other eateries. Convenient access to Riverdale Marc Station, the Farmers Market & the buzzing Town Center Market. This modern development also directly borders thirty-two beautiful acres of scenic public parkland with access to playgrounds, a swimming pool & recreation center with restrooms, walking & biking trails that connect to the Northwest Branch Trail, picnic pavilions and a variety of other sports & fitness facilities.
Townhouse Details
Home Type
- Townhome
Est. Annual Taxes
- $14,500
Year Built
- Built in 2024 | New Construction
Lot Details
- 1,520 Sq Ft Lot
- South Facing Home
- Property is in excellent condition
HOA Fees
- $58 Monthly HOA Fees
Parking
- 2 Car Direct Access Garage
- 2 Driveway Spaces
- Rear-Facing Garage
- On-Street Parking
Home Design
- Craftsman Architecture
- Frame Construction
- Blown-In Insulation
- Asphalt Roof
- Metal Roof
- Concrete Perimeter Foundation
- HardiePlank Type
- Stick Built Home
- CPVC or PVC Pipes
- Asphalt
- Tile
Interior Spaces
- Property has 3 Levels
- Open Floorplan
- Ceiling Fan
- Recessed Lighting
- Sliding Doors
- Combination Dining and Living Room
- Utility Room
- Garden Views
- Finished Basement
- Basement Windows
Kitchen
- Gas Oven or Range
- Range Hood
- Built-In Microwave
- Dishwasher
- Stainless Steel Appliances
- Kitchen Island
- Disposal
Flooring
- Engineered Wood
- Ceramic Tile
Bedrooms and Bathrooms
- En-Suite Primary Bedroom
- En-Suite Bathroom
- Walk-In Closet
Laundry
- Laundry Room
- Laundry on upper level
- Electric Dryer
- Washer
Eco-Friendly Details
- Energy-Efficient Appliances
- Energy-Efficient Windows
Outdoor Features
- Deck
- Porch
Location
- Suburban Location
Schools
- Hyattsville Elementary School
- Hyattsville Elementary Middle School
- Northwestern High School
Utilities
- Forced Air Heating and Cooling System
- Natural Gas Water Heater
- Municipal Trash
Listing and Financial Details
- Tax Lot 6
- Assessor Parcel Number 17165674380
- $1,375 Front Foot Fee per year
Community Details
Overview
- $174 Capital Contribution Fee
- Association fees include common area maintenance, lawn maintenance, management
- $125 Other One-Time Fees
- Suffrage Point Home Owners Association
- Built by Werrlein WSSC LLC
- Suffrage Point Subdivision, Chelsea Floorplan
Amenities
- Common Area
Pet Policy
- Pets Allowed
Map
Home Values in the Area
Average Home Value in this Area
Property History
| Date | Event | Price | Change | Sq Ft Price |
|---|---|---|---|---|
| 03/03/2025 03/03/25 | Sold | $760,498 | 0.0% | $331 / Sq Ft |
| 02/11/2025 02/11/25 | Pending | -- | -- | -- |
| 07/22/2024 07/22/24 | For Sale | $760,498 | -- | $331 / Sq Ft |
Tax History
| Year | Tax Paid | Tax Assessment Tax Assessment Total Assessment is a certain percentage of the fair market value that is determined by local assessors to be the total taxable value of land and additions on the property. | Land | Improvement |
|---|---|---|---|---|
| 2024 | $14,772 | $15,900 | $15,900 | $0 |
| 2023 | $253 | $15,900 | $15,900 | $0 |
| 2022 | $338 | $15,900 | $15,900 | $0 |
| 2021 | $338 | $18,700 | $18,700 | $0 |
Mortgage History
| Date | Status | Loan Amount | Loan Type |
|---|---|---|---|
| Open | $495,498 | New Conventional |
Deed History
| Date | Type | Sale Price | Title Company |
|---|---|---|---|
| Deed | $760,498 | Counselors Title |
Similar Homes in Hyattsville, MD
Source: Bright MLS
MLS Number: MDPG2117198
APN: 16-5674378
- 5100 42nd Ave
- 4115 Kennedy St
- 3837 Hamilton St Unit J-102
- 3835 Hamilton St Unit 301
- 3837 Hamilton St Unit J-103
- 3829 Hamilton St Unit 204
- 3825 Hamilton St Unit 204
- 3827 Hamilton St Unit 203
- 5706 40th Place
- 5703 41st Ave
- 4218 Kennedy St
- 4301 Jefferson St
- 5505 43rd Ave
- 3704 Hamilton St
- 4311 Hamilton St
- 3931 Madison St
- 5803 41st Ave
- 4705 41st Place
- 5807 40th Ave
- 3702 Longfellow St
