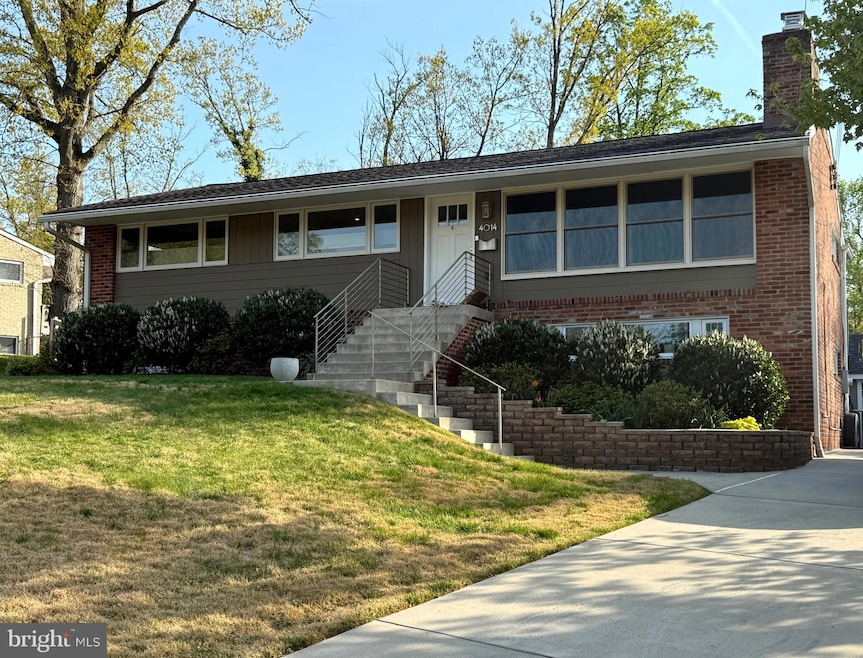
4014 Justine Dr Annandale, VA 22003
Estimated payment $5,836/month
Highlights
- Open Floorplan
- Wood Flooring
- Garden View
- Midcentury Modern Architecture
- Main Floor Bedroom
- 2 Fireplaces
About This Home
Stunning Mid-Century Modern Home in Annandale's Rolf Heights! This beautifully updated mid-century modern jewel is located on a quiet street and has been meticulously cared for and renovated. Offers the perfect balance of classic charm and modern-day comfort, with thoughtful upgrades throughout. The main level features an open-concept living and dining area with a striking stone-surround fireplace and expansive picture windows that flood the space with natural light. The updated kitchen is a dream with granite countertops, ample cabinet space, and sleek appliances. Three generously sized bedrooms and two stylishly updated full bathrooms complete the main level.Downstairs, the fully finished lower level offers flexibility galore with a spacious recreation room, a fourth bedroom, a full bath, a dreamy laundry room and additional storage space. Sited on an amazingly landscaped lot. A private oasis with both a deck and a paver stone patio with a fire pit. Two exterior sheds offer plenty of storage! Easy access to parks, local dining, shopping, and major commuter routes including I-495 and Route 50, making it convenient to commute to DC, Tysons Corner, Mosaic, and more!
Open House Schedule
-
Saturday, May 03, 20252:00 to 4:00 pm5/3/2025 2:00:00 PM +00:005/3/2025 4:00:00 PM +00:00Add to Calendar
-
Sunday, May 04, 20252:00 to 4:00 pm5/4/2025 2:00:00 PM +00:005/4/2025 4:00:00 PM +00:00Add to Calendar
Home Details
Home Type
- Single Family
Est. Annual Taxes
- $9,816
Year Built
- Built in 1956
Lot Details
- 0.27 Acre Lot
- Back Yard Fenced
- Property is in excellent condition
- Property is zoned 130
Parking
- Driveway
Home Design
- Midcentury Modern Architecture
- Rambler Architecture
- Brick Exterior Construction
- Slab Foundation
- Composition Roof
Interior Spaces
- Property has 2 Levels
- Open Floorplan
- 2 Fireplaces
- Window Treatments
- Family Room
- Living Room
- Dining Room
- Storage Room
- Wood Flooring
- Garden Views
Kitchen
- Built-In Microwave
- Ice Maker
- Dishwasher
- Upgraded Countertops
- Disposal
Bedrooms and Bathrooms
- En-Suite Primary Bedroom
- En-Suite Bathroom
Laundry
- Laundry Room
- Dryer
- Washer
Basement
- Walk-Out Basement
- Connecting Stairway
- Rear Basement Entry
- Natural lighting in basement
Schools
- Mason Crest Elementary School
- Poe Middle School
- Falls Church High School
Utilities
- Forced Air Heating and Cooling System
- Humidifier
- Natural Gas Water Heater
Community Details
- No Home Owners Association
- Rolf Heights Subdivision
Listing and Financial Details
- Coming Soon on 4/29/25
- Tax Lot 111
- Assessor Parcel Number 0604 07 0111
Map
Home Values in the Area
Average Home Value in this Area
Tax History
| Year | Tax Paid | Tax Assessment Tax Assessment Total Assessment is a certain percentage of the fair market value that is determined by local assessors to be the total taxable value of land and additions on the property. | Land | Improvement |
|---|---|---|---|---|
| 2024 | $10,136 | $813,660 | $281,000 | $532,660 |
| 2023 | $9,480 | $788,220 | $266,000 | $522,220 |
| 2022 | $9,467 | $778,220 | $256,000 | $522,220 |
| 2021 | $8,522 | $685,100 | $231,000 | $454,100 |
| 2020 | $7,888 | $628,820 | $216,000 | $412,820 |
| 2019 | $7,370 | $584,290 | $209,000 | $375,290 |
| 2018 | $6,719 | $584,290 | $209,000 | $375,290 |
| 2017 | $7,076 | $573,360 | $209,000 | $364,360 |
| 2016 | $6,878 | $556,750 | $203,000 | $353,750 |
| 2015 | $6,326 | $540,450 | $197,000 | $343,450 |
| 2014 | -- | $407,410 | $186,000 | $221,410 |
Property History
| Date | Event | Price | Change | Sq Ft Price |
|---|---|---|---|---|
| 03/30/2015 03/30/15 | Sold | $592,500 | -1.2% | $441 / Sq Ft |
| 02/16/2015 02/16/15 | Pending | -- | -- | -- |
| 02/13/2015 02/13/15 | For Sale | $599,900 | +1.2% | $446 / Sq Ft |
| 02/03/2015 02/03/15 | Off Market | $592,500 | -- | -- |
| 02/03/2015 02/03/15 | For Sale | $599,900 | +69.5% | $446 / Sq Ft |
| 11/20/2012 11/20/12 | Sold | $354,000 | +1.1% | $263 / Sq Ft |
| 10/16/2012 10/16/12 | Pending | -- | -- | -- |
| 10/12/2012 10/12/12 | For Sale | $350,000 | -- | $260 / Sq Ft |
Deed History
| Date | Type | Sale Price | Title Company |
|---|---|---|---|
| Gift Deed | -- | Passport Title Services Llc | |
| Warranty Deed | $592,500 | -- | |
| Warranty Deed | $354,000 | -- |
Mortgage History
| Date | Status | Loan Amount | Loan Type |
|---|---|---|---|
| Open | $426,000 | New Conventional | |
| Previous Owner | $470,400 | New Conventional | |
| Previous Owner | $283,200 | New Conventional |
Similar Homes in the area
Source: Bright MLS
MLS Number: VAFX2233498
APN: 0604-07-0111
- 3901 Ridge Rd
- 7011 Murray Ln
- 7000 Murray Ct
- 3806 Ridge Rd
- 4025 Travis Pkwy
- 4029 Travis Pkwy
- 3909 Forest Grove Dr
- 4200 Sandhurst Ct
- 6810 Crossman St
- 3913 Oak Hill Dr
- 4114 Mangalore Dr Unit 302
- 4355 Greenberry Ln
- 4003 Annandale Rd
- 6720 Rosewood St
- 7238 Farr St
- 7009 Raleigh Rd
- 7013 Raleigh Rd
- 4413 Elan Ct
- 6616 Bay Tree Ln
- 4553 Maxfield Dr
