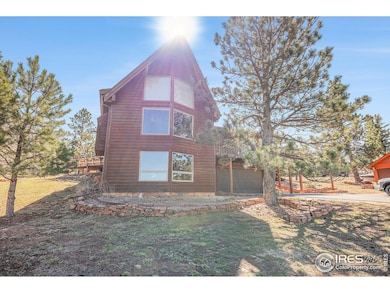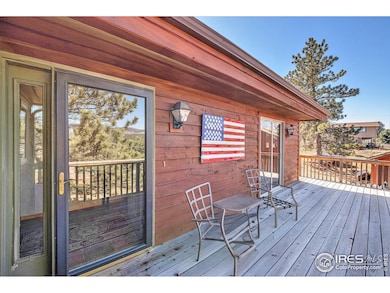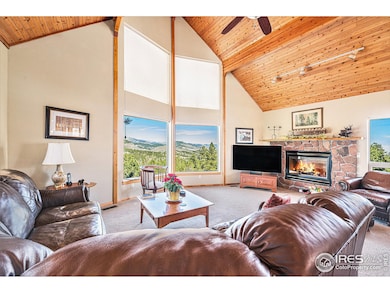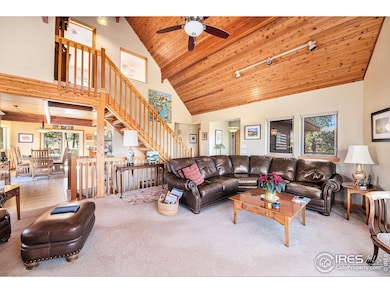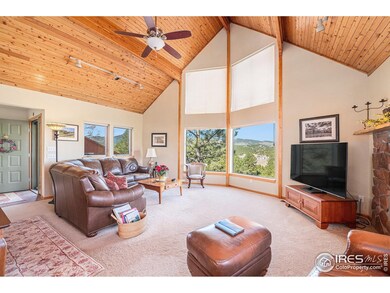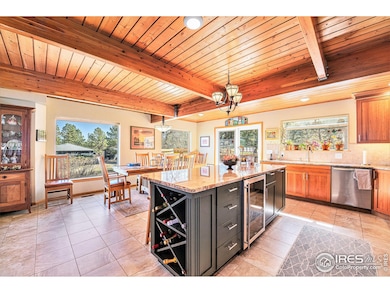
4014 Lakefront Dr Loveland, CO 80537
Estimated payment $5,212/month
Highlights
- Parking available for a boat
- Open Floorplan
- Wooded Lot
- Big Thompson Elementary School Rated A-
- Deck
- Cathedral Ceiling
About This Home
Welcome to this breathtaking home nestled in the foothills on 1.25 acres, and just minutes away from Carter Lake Marina. Surrounded by mature trees this property offers the perfect balance of seclusion and outdoor adventure. Step inside to find a spacious kitchen featuring custom build cabinets perfect for cooking and entertaining. The living room is a show stopper with its towering vaulted ceilings, wood, paneling, and beams that create a cozy cabin feel, a gas fireplace and gigantic windows that capture stunning views. The main-level primary suite has a luxurious, five-piece bath and the convenience of washer and dryer hook ups.Upstairs, you'll find a private bedroom and bathroom, while the lower level offers a bright recreational room with floor-to-ceiling windows showcasing the amazing mountain scenery. An additional bedroom and bathroom complete this level along with access to the two-car attached garage and a sliding door leading outside.The home has seen several updates which include a main-level addition that expanded the home's footprint by approximately 300 square feet, furnace and AC that are only three years old plus a built in humidifier for added comfort.Outside, the spacious deck is perfect for relaxation and entertaining, featuring a built-in gas grill, a dining area and a designated pet friendly fenced space. The property also includes a large detached 24 x 36 garage with a covered drive-through parking space ideal for a camper or boat. Enjoy an outdoor lifestyle with easy access to camping trails and the beauty of Carter Lake. With 1.25 acres of land this home is truly a nature lovers dream! Schedule your showing today!
Home Details
Home Type
- Single Family
Est. Annual Taxes
- $3,942
Year Built
- Built in 1999
Lot Details
- 1.25 Acre Lot
- West Facing Home
- Fenced
- Wooded Lot
Parking
- 2 Car Attached Garage
- Oversized Parking
- Garage Door Opener
- Parking available for a boat
Home Design
- Wood Frame Construction
- Composition Roof
Interior Spaces
- 1,890 Sq Ft Home
- 2-Story Property
- Open Floorplan
- Beamed Ceilings
- Cathedral Ceiling
- Ceiling Fan
- Gas Fireplace
- Basement Fills Entire Space Under The House
Kitchen
- Eat-In Kitchen
- Gas Oven or Range
- Microwave
- Dishwasher
- Kitchen Island
Flooring
- Carpet
- Tile
Bedrooms and Bathrooms
- 3 Bedrooms
Laundry
- Laundry on main level
- Dryer
- Washer
Outdoor Features
- Balcony
- Deck
- Outdoor Storage
- Outdoor Gas Grill
Schools
- Big Thompson Elementary School
- Clark Middle School
- Thompson Valley High School
Utilities
- Forced Air Heating and Cooling System
- Propane
- Septic System
- High Speed Internet
- Satellite Dish
- Cable TV Available
Community Details
- No Home Owners Association
Listing and Financial Details
- Assessor Parcel Number R0459852
Map
Home Values in the Area
Average Home Value in this Area
Tax History
| Year | Tax Paid | Tax Assessment Tax Assessment Total Assessment is a certain percentage of the fair market value that is determined by local assessors to be the total taxable value of land and additions on the property. | Land | Improvement |
|---|---|---|---|---|
| 2025 | $3,813 | $55,731 | $11,725 | $44,006 |
| 2024 | $3,813 | $55,731 | $11,725 | $44,006 |
| 2022 | $2,610 | $37,530 | $10,842 | $26,688 |
| 2021 | $2,698 | $38,610 | $11,154 | $27,456 |
| 2020 | $2,676 | $38,253 | $11,154 | $27,099 |
| 2019 | $3,646 | $43,136 | $11,154 | $31,982 |
| 2018 | $3,003 | $33,480 | $9,216 | $24,264 |
| 2017 | $2,615 | $33,480 | $9,216 | $24,264 |
| 2016 | $2,650 | $32,540 | $5,731 | $26,809 |
| 2015 | $2,453 | $30,320 | $5,730 | $24,590 |
| 2014 | $2,079 | $24,640 | $4,780 | $19,860 |
Property History
| Date | Event | Price | Change | Sq Ft Price |
|---|---|---|---|---|
| 03/30/2025 03/30/25 | For Sale | $874,900 | -- | $463 / Sq Ft |
Deed History
| Date | Type | Sale Price | Title Company |
|---|---|---|---|
| Warranty Deed | $325,000 | None Available | |
| Interfamily Deed Transfer | -- | -- | |
| Interfamily Deed Transfer | -- | -- | |
| Warranty Deed | $51,000 | Stewart Title |
Mortgage History
| Date | Status | Loan Amount | Loan Type |
|---|---|---|---|
| Previous Owner | $80,000 | Credit Line Revolving | |
| Previous Owner | $82,000 | Stand Alone First | |
| Previous Owner | $100,000 | Stand Alone First | |
| Previous Owner | $119,000 | Stand Alone First |
Similar Homes in the area
Source: IRES MLS
MLS Number: 1029742
APN: 05353-00-050
- 9209 Four Wheel Dr
- 4400 Sedona Hills Dr
- 3210 Indian Blind Trail
- 2707 Sedona Hills Dr
- 3305 Cactus Ct
- 6231 Bluff Ln
- 6502 & 6200 Kiva Ridge Dr
- 3020 Blue Mountain Ct
- 5714 Bluff Ln
- 519 Rugged Rock Rd
- 915 Wheatridge Ct
- 4260 S County Road 23
- 3310 Morey Ct
- 433 Gunn Ave
- 208 Wark Ave
- 1016 Meadowridge Ct
- 7333 Leslie Dr
- 603 N County Road 29
- 1932 N County Road 23
- 4939 Yoke Ct

