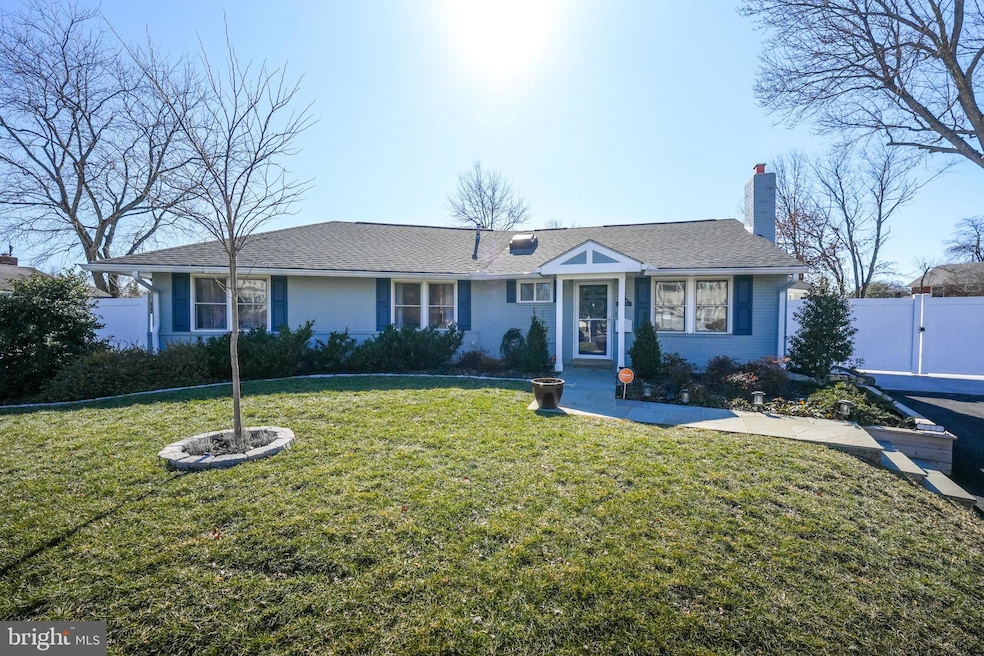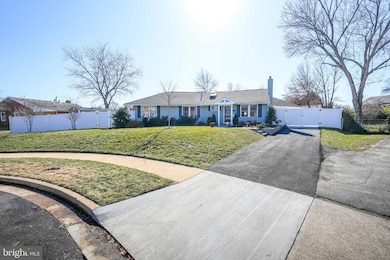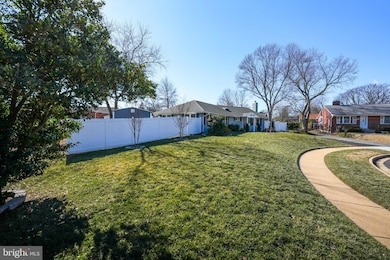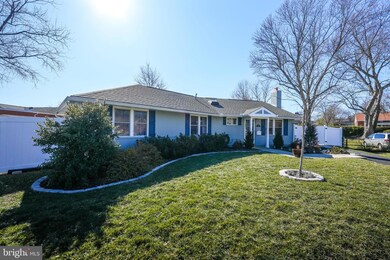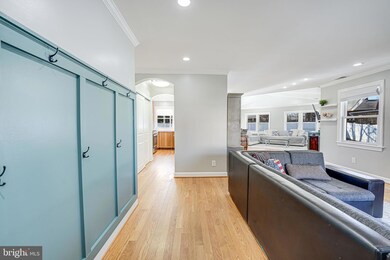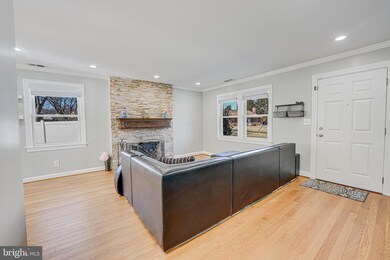
4014 Lassen Ct Alexandria, VA 22312
Highlights
- Open Floorplan
- Wood Flooring
- No HOA
- Rambler Architecture
- Main Floor Bedroom
- 5-minute walk to Glasgow Park
About This Home
As of March 2025Hidden Gem Inside the Beltway! Expanded & Upgraded Home in Parklawn Community!
Welcome to one of the best-kept secrets inside the Beltway—this stunning expanded single-family home in the sought-after Parklawn Community! Nestled on a quiet cul-de-sac, this move-in ready home boasts 4 spacious bedrooms and 3 updated full baths, perfect for comfortable living. One Level Living with No HOA!
Highlights You'll Love:
Fully Upgraded – Fresh kitchen counters (2025), new driveway (2025), sliding doors (2023), heat pump (2022), guest bathroom upgraded (2021) and master bathroom (2020), newer appliances (2020), roof (2020), gutters (2021), vinyl fence (2020), and front door (2020). Newer interior and exterior paint. The owners have upgraded and cared for this beautiful home.
Spacious & Inviting – Cozy up this winter in the living room with a wood-burning fireplace.
Outdoor Oasis – Enjoy a large, fully fenced backyard, perfect for entertaining. Front yard was professionally landscaped by Merrifield Garden Center.
Unbeatable Location – Easy access to Pentagon, Fort Myer, DC, commuter routes, and top amenities.
Lifestyle & Community Perks:
One block from newly renovated Glasgow Park – Perfect for a morning stroll or playtime!
Parklawn Pool & Swim Team – Join the fun for summers in the sun!
Barcroft Plaza – Home to Harris Teeter, Jake’s Ice Cream, Aqua Tots, Taekwondo, and great dining options!
Green Spring Gardens & Mason District Park – A nature lover’s dream!
Minutes to incredible Korean BBQ & other dining & shopping spots!
This is a rare opportunity to own in one of the most convenient and welcoming neighborhoods inside the Beltway. Don't wait—schedule your showing today! OFFER DEADLINE: Monday March 3, 2025 at 10 AM
Home Details
Home Type
- Single Family
Est. Annual Taxes
- $8,145
Year Built
- Built in 1955
Lot Details
- 0.28 Acre Lot
- Cul-De-Sac
- Property is Fully Fenced
- Property is zoned 130
Parking
- Driveway
Home Design
- Rambler Architecture
- Brick Exterior Construction
- Slab Foundation
Interior Spaces
- 1,897 Sq Ft Home
- Property has 1 Level
- Open Floorplan
- Crown Molding
- Ceiling Fan
- Recessed Lighting
- Stone Fireplace
- Dining Area
- Wood Flooring
Kitchen
- Breakfast Area or Nook
- Stove
- Microwave
- Ice Maker
- Dishwasher
- Upgraded Countertops
- Disposal
Bedrooms and Bathrooms
- 4 Main Level Bedrooms
- Walk-In Closet
- 3 Full Bathrooms
Laundry
- Laundry on main level
- Dryer
- Washer
Outdoor Features
- Patio
Schools
- Parklawn Elementary School
- Glasgow Middle School
- Stuart High School
Utilities
- Forced Air Heating and Cooling System
- Humidifier
- Electric Water Heater
Community Details
- No Home Owners Association
- Parklawn Subdivision
Listing and Financial Details
- Tax Lot 27
- Assessor Parcel Number 0613 07C 0027
Map
Home Values in the Area
Average Home Value in this Area
Property History
| Date | Event | Price | Change | Sq Ft Price |
|---|---|---|---|---|
| 03/24/2025 03/24/25 | Sold | $855,000 | +7.0% | $451 / Sq Ft |
| 03/03/2025 03/03/25 | Pending | -- | -- | -- |
| 02/27/2025 02/27/25 | For Sale | $799,000 | 0.0% | $421 / Sq Ft |
| 02/17/2025 02/17/25 | Price Changed | $799,000 | +29.9% | $421 / Sq Ft |
| 07/17/2020 07/17/20 | Sold | $615,000 | +3.4% | $324 / Sq Ft |
| 06/18/2020 06/18/20 | For Sale | $595,000 | +9.7% | $314 / Sq Ft |
| 09/22/2017 09/22/17 | Sold | $542,500 | -0.5% | $286 / Sq Ft |
| 08/21/2017 08/21/17 | Pending | -- | -- | -- |
| 08/16/2017 08/16/17 | For Sale | $545,000 | -- | $287 / Sq Ft |
Tax History
| Year | Tax Paid | Tax Assessment Tax Assessment Total Assessment is a certain percentage of the fair market value that is determined by local assessors to be the total taxable value of land and additions on the property. | Land | Improvement |
|---|---|---|---|---|
| 2024 | $8,700 | $691,760 | $241,000 | $450,760 |
| 2023 | $8,380 | $691,760 | $241,000 | $450,760 |
| 2022 | $7,664 | $622,180 | $226,000 | $396,180 |
| 2021 | $7,350 | $586,260 | $216,000 | $370,260 |
| 2020 | $6,635 | $524,020 | $201,000 | $323,020 |
| 2019 | $6,407 | $503,740 | $199,000 | $304,740 |
| 2018 | $5,793 | $503,740 | $199,000 | $304,740 |
| 2017 | $5,226 | $415,760 | $181,000 | $234,760 |
| 2016 | $4,968 | $393,920 | $166,000 | $227,920 |
| 2015 | $4,620 | $378,020 | $163,000 | $215,020 |
| 2014 | $4,296 | $350,090 | $151,000 | $199,090 |
Mortgage History
| Date | Status | Loan Amount | Loan Type |
|---|---|---|---|
| Previous Owner | $483,281 | New Conventional | |
| Previous Owner | $492,000 | New Conventional | |
| Previous Owner | $40,000 | Credit Line Revolving | |
| Previous Owner | $434,000 | New Conventional | |
| Previous Owner | $417,000 | Adjustable Rate Mortgage/ARM | |
| Previous Owner | $100,000 | Credit Line Revolving | |
| Previous Owner | $288,400 | New Conventional | |
| Closed | -- | No Value Available |
Deed History
| Date | Type | Sale Price | Title Company |
|---|---|---|---|
| Warranty Deed | $855,000 | First American Title | |
| Bargain Sale Deed | $615,000 | Republic Title Inc | |
| Deed | $542,500 | Stewart Title Guaranty | |
| Warranty Deed | $360,500 | -- | |
| Deed | $153,000 | -- |
Similar Homes in Alexandria, VA
Source: Bright MLS
MLS Number: VAFX2222252
APN: 0613-07C-0027
- 4103 Mesa Way
- 6327 Everglades Dr
- 3825 Birchwood Rd
- 6384 Lincolnia Rd
- 6340 Dogwood Place
- 6202 Parkhill Dr
- 6206 Yellowstone Dr
- 4214 Pine Ln
- 3800 Powell Ln Unit 828
- 3800 Powell Ln Unit 703
- 3800 Powell Ln Unit 804
- 3800 Powell Ln Unit 727
- 6406 Holyoke Dr
- 6115 Everglades Dr
- 3747 Powell Ln
- 3762 Madison Ln Unit 3762B
- 6211 Berlee Dr
- 3705 Ambrose Hills Rd
- 4026 Downing St
- 3706 Quaint Acre Cir
