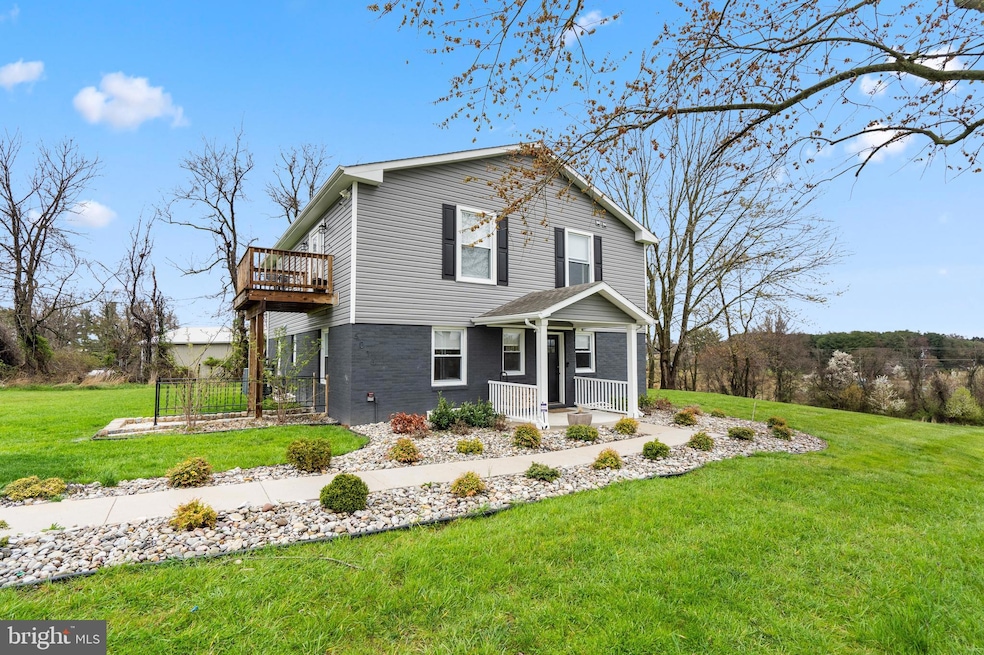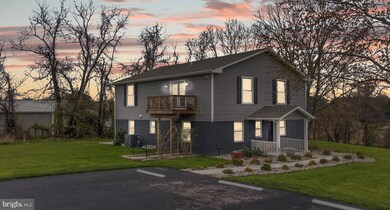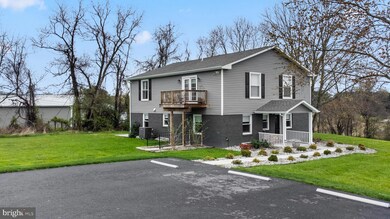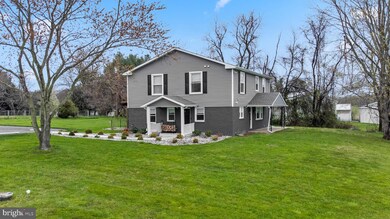
4014 Schroeder Ave Perry Hall, MD 21128
Highlights
- 4.2 Acre Lot
- Open Floorplan
- 1 Fireplace
- Kingsville Elementary School Rated A-
- Traditional Architecture
- No HOA
About This Home
As of August 2024Nestled on a sprawling 4.2-acre parcel of land, this property boasts a charming house with ample living space and picturesque surroundings. The house features four bedrooms and three and a half baths, offering a perfect blend of comfort and functionality. Approaching the property, a long driveway leads through lush greenery, providing a sense of privacy and tranquility. The house itself is a testament to classic architecture, with a blend of modern amenities and timeless design elements. Upon entering the home, you are greeted by a welcoming foyer that opens up to a spacious living area, ideal for entertaining guests or relaxing with family. The living room is adorned with large windows that frame breathtaking views of the surrounding landscape, allowing natural light to fill the space. The kitchen is a chef's delight, equipped with high-end appliances, ample storage, and a center island for meal preparation. Adjacent to the kitchen is a cozy dining area, perfect for enjoying meals with loved ones. The bedrooms are thoughtfully designed and generously sized, offering comfort and privacy. The master suite is a true retreat, featuring a luxurious ensuite bathroom with a soaking tub, separate shower, and dual vanities. Outside, the property unfolds into a scenic oasis. The expansive grounds include mature trees, manicured lawns, and perhaps even a garden could be grown. There is ample space for outdoor activities, whether it's hosting gatherings, gardening, or simply enjoying the serenity of nature. This property offers a rare opportunity to own a sizable piece of land with a well-appointed home. Whether you seek a peaceful retreat or a place to create lasting memories, this 4.2-acre estate provides the perfect canvas for realizing your dreams of countryside living.
Home Details
Home Type
- Single Family
Est. Annual Taxes
- $5,870
Year Built
- Built in 1957
Lot Details
- 4.2 Acre Lot
Parking
- Driveway
Home Design
- Traditional Architecture
- Brick Exterior Construction
- Vinyl Siding
Interior Spaces
- Property has 2 Levels
- Open Floorplan
- Crown Molding
- Ceiling Fan
- Recessed Lighting
- 1 Fireplace
- Family Room Off Kitchen
- Dining Area
- Finished Basement
Kitchen
- Butlers Pantry
- Range Hood
- Dishwasher
- Kitchen Island
Bedrooms and Bathrooms
- 4 Main Level Bedrooms
- Walk-In Closet
- Soaking Tub
Laundry
- Front Loading Dryer
- Front Loading Washer
Utilities
- Central Heating and Cooling System
- Heating System Powered By Owned Propane
- Well
- Electric Water Heater
- Septic Tank
Community Details
- No Home Owners Association
- Perry Hall Subdivision
Listing and Financial Details
- Assessor Parcel Number 04111119008101
Map
Home Values in the Area
Average Home Value in this Area
Property History
| Date | Event | Price | Change | Sq Ft Price |
|---|---|---|---|---|
| 08/23/2024 08/23/24 | Sold | $685,000 | -2.0% | $195 / Sq Ft |
| 06/28/2024 06/28/24 | Price Changed | $699,000 | -3.6% | $199 / Sq Ft |
| 05/16/2024 05/16/24 | Price Changed | $725,000 | -3.2% | $207 / Sq Ft |
| 04/04/2024 04/04/24 | For Sale | $749,000 | +36.2% | $214 / Sq Ft |
| 02/13/2020 02/13/20 | Sold | $550,000 | -5.2% | $362 / Sq Ft |
| 01/10/2020 01/10/20 | Pending | -- | -- | -- |
| 12/17/2019 12/17/19 | For Sale | $579,900 | -- | $381 / Sq Ft |
Tax History
| Year | Tax Paid | Tax Assessment Tax Assessment Total Assessment is a certain percentage of the fair market value that is determined by local assessors to be the total taxable value of land and additions on the property. | Land | Improvement |
|---|---|---|---|---|
| 2024 | $6,323 | $519,100 | $0 | $0 |
| 2023 | $2,965 | $484,300 | $131,900 | $352,400 |
| 2022 | $5,605 | $461,700 | $0 | $0 |
| 2021 | $5,334 | $439,100 | $0 | $0 |
| 2020 | $3,414 | $276,700 | $131,900 | $144,800 |
| 2019 | $3,341 | $275,700 | $0 | $0 |
| 2018 | $3,359 | $274,700 | $0 | $0 |
| 2017 | $2,890 | $273,700 | $0 | $0 |
| 2016 | $2,979 | $234,200 | $0 | $0 |
| 2015 | $2,979 | $226,500 | $0 | $0 |
| 2014 | $2,979 | $218,800 | $0 | $0 |
Mortgage History
| Date | Status | Loan Amount | Loan Type |
|---|---|---|---|
| Open | $685,000 | VA | |
| Previous Owner | $60,000 | Construction | |
| Previous Owner | $422,000 | New Conventional | |
| Previous Owner | $315,000 | Stand Alone Refi Refinance Of Original Loan | |
| Previous Owner | $315,000 | Purchase Money Mortgage |
Deed History
| Date | Type | Sale Price | Title Company |
|---|---|---|---|
| Deed | $685,000 | Results Title | |
| Deed | $550,000 | Masters Title & Escrow | |
| Deed | $150,000 | Masters Title & Escrow |
Similar Homes in the area
Source: Bright MLS
MLS Number: MDBC2092956
APN: 11-1119008101
- 4217 Market Place
- 4219 Market Place
- 4231 Market Place
- 4223 Market Place
- 4235 Market Place Dr
- 4227 Market Place Dr
- 4245 Market Place Dr
- 4249 Market Place Dr
- 4210 Germantown Way
- 4115 Kahlston Rd
- 3 Gunview Farm Ct
- 4151 Glen Park Rd
- 10007 Gunridge Cir
- 9816 Richlyn Dr
- 9806 Kraft Hill Rd
- 9826 Fox Hill Rd
- 9820 Kraft Hill Rd
- 9914 Gunforge Rd
- 3743 Schroeder Ave
- 9541 Bauer Ave






