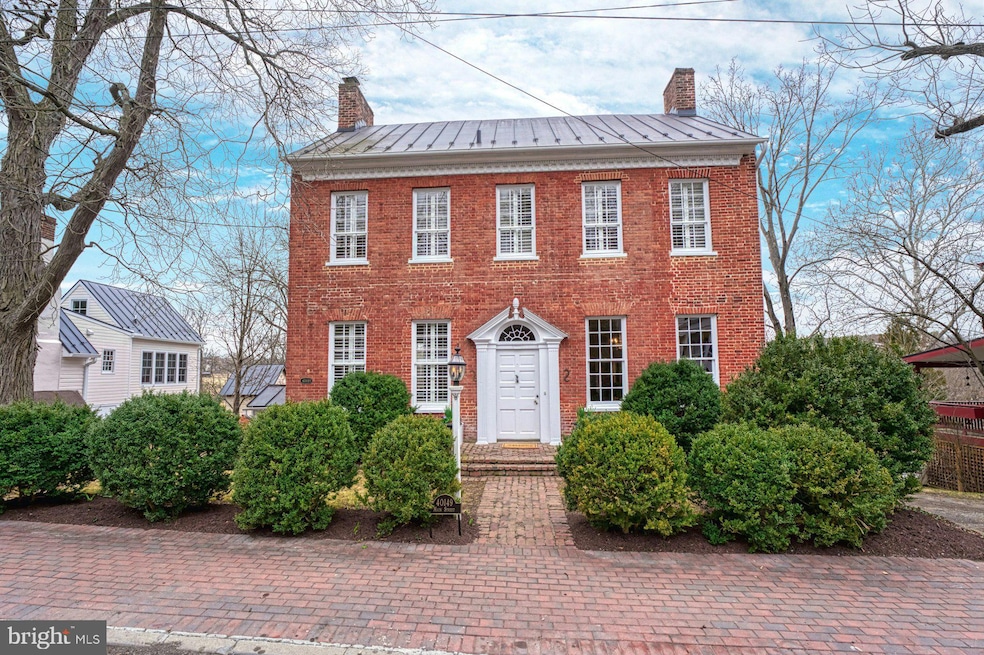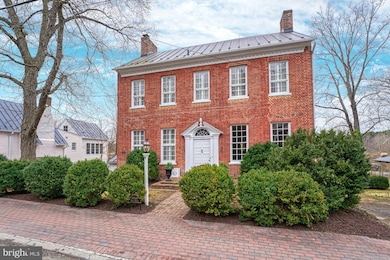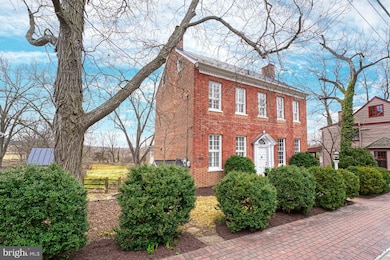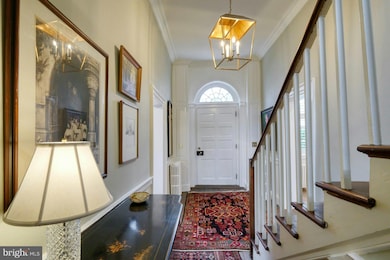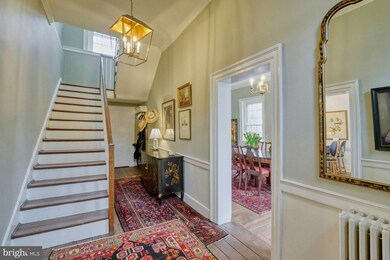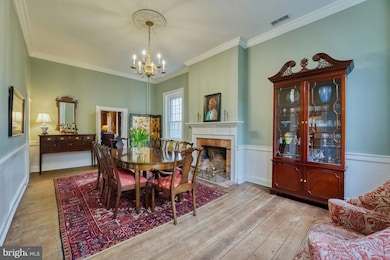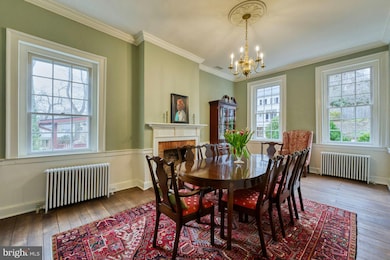
40149 Main St Waterford, VA 20197
Estimated payment $8,051/month
Highlights
- Pasture Views
- Colonial Architecture
- 5 Fireplaces
- Waterford Elementary School Rated A-
- Wood Flooring
- High Ceiling
About This Home
The "Bank House" – Circa 1806
Located in the heart of historic Waterford, "The Bank House" is a stunning example of Federal architecture dating back to 1806. Carefully restored over the years, this home retains its original woodworking, hardware, and wide-plank floors while seamlessly incorporating modern comforts.
Stepping into the grand foyer, you'll be welcomed by high ceilings and a beautifully crafted staircase. The modern eat-in kitchen, designed for both style and practicality, opens to a mudroom and back porch, creating a bright and airy living space. The large dining room, complete with a wood-burning fireplace, flows into the elegant paneled library with wood stove is the heart of the home.
Upstairs, you'll find five spacious bedrooms and two full baths, offering ample room for family and guests. A full walk-up attic provides generous storage space.
The beautifully landscaped lot backs to 144 acres of preserved open land with scenic walking trails and a tranquil creek. Enjoy outdoor living on the large side porch or dine al fresco on the stone patio. The property also includes the original spring house and a charming smokehouse, now serving as a garden shed. Located in western Loudoun, this historic treasure offers a peaceful retreat while remaining convenient to local wineries, breweries, and Leesburg. Dulles Airport is just 25 minutes away, and Washington, D.C., is only 30 miles from your doorstep.
A rare opportunity to own a piece of history in the quaint village of Water
Home Details
Home Type
- Single Family
Est. Annual Taxes
- $9,773
Year Built
- Built in 1780
Lot Details
- 0.85 Acre Lot
- Backs To Open Common Area
- Rural Setting
- Property is Fully Fenced
- Historic Home
- Property is in excellent condition
- Property is zoned CR2
Parking
- Driveway
Home Design
- Colonial Architecture
- Brick Exterior Construction
- Stone Foundation
- Metal Roof
- Stone Siding
Interior Spaces
- 2,808 Sq Ft Home
- Property has 3 Levels
- High Ceiling
- Ceiling Fan
- 5 Fireplaces
- Living Room
- Dining Room
- Wood Flooring
- Pasture Views
- Laundry Room
Kitchen
- Country Kitchen
- Breakfast Area or Nook
Bedrooms and Bathrooms
- 5 Bedrooms
Improved Basement
- Heated Basement
- Interior and Exterior Basement Entry
Outdoor Features
- Outbuilding
Schools
- Waterford Elementary School
- Harmony Middle School
- Woodgrove High School
Utilities
- Central Air
- Heating System Uses Oil
- Hot Water Heating System
- Well
- Electric Water Heater
Community Details
- No Home Owners Association
- Waterford Subdivision
Listing and Financial Details
- Assessor Parcel Number 303263559000
Map
Home Values in the Area
Average Home Value in this Area
Tax History
| Year | Tax Paid | Tax Assessment Tax Assessment Total Assessment is a certain percentage of the fair market value that is determined by local assessors to be the total taxable value of land and additions on the property. | Land | Improvement |
|---|---|---|---|---|
| 2024 | $9,773 | $1,129,800 | $316,600 | $813,200 |
| 2023 | $9,623 | $1,099,740 | $289,300 | $810,440 |
| 2022 | $8,922 | $1,002,460 | $279,400 | $723,060 |
| 2021 | $7,714 | $787,130 | $213,400 | $573,730 |
| 2020 | $8,390 | $810,620 | $213,400 | $597,220 |
| 2019 | $7,648 | $731,870 | $213,400 | $518,470 |
| 2018 | $6,742 | $621,410 | $213,400 | $408,010 |
| 2017 | $7,026 | $624,540 | $213,400 | $411,140 |
| 2016 | $7,551 | $659,470 | $0 | $0 |
| 2015 | $6,690 | $376,050 | $0 | $376,050 |
| 2014 | $6,646 | $375,420 | $0 | $375,420 |
Property History
| Date | Event | Price | Change | Sq Ft Price |
|---|---|---|---|---|
| 03/31/2025 03/31/25 | Pending | -- | -- | -- |
| 03/14/2025 03/14/25 | For Sale | $1,299,000 | +13.0% | $463 / Sq Ft |
| 04/01/2022 04/01/22 | Sold | $1,150,000 | -6.1% | $410 / Sq Ft |
| 02/25/2022 02/25/22 | Pending | -- | -- | -- |
| 02/18/2022 02/18/22 | For Sale | $1,225,000 | +44.1% | $436 / Sq Ft |
| 02/28/2018 02/28/18 | Sold | $850,000 | -2.9% | $308 / Sq Ft |
| 02/05/2018 02/05/18 | Pending | -- | -- | -- |
| 01/27/2018 01/27/18 | For Sale | $875,000 | +2.9% | $317 / Sq Ft |
| 01/26/2018 01/26/18 | Off Market | $850,000 | -- | -- |
Deed History
| Date | Type | Sale Price | Title Company |
|---|---|---|---|
| Deed | $1,150,000 | Ratified Title | |
| Warranty Deed | $850,000 | Vesta Settlements Llc |
Mortgage History
| Date | Status | Loan Amount | Loan Type |
|---|---|---|---|
| Open | $525,000 | New Conventional | |
| Previous Owner | $583,000 | Stand Alone Refi Refinance Of Original Loan | |
| Previous Owner | $100,000 | Credit Line Revolving | |
| Previous Owner | $600,000 | New Conventional | |
| Previous Owner | $171,200 | New Conventional | |
| Previous Owner | $175,745 | New Conventional | |
| Previous Owner | $40,000 | Unknown |
Similar Homes in Waterford, VA
Source: Bright MLS
MLS Number: VALO2090774
APN: 303-26-3559
- 40149 Main St
- 40162 Main St
- 15570 Second St
- 15140 Loyalty Rd
- 0 Audrey Jean Dr Unit VALO2076702
- 15600 Britenbush Ct
- 15615 Rosemont Farm Place
- 15064 Barlow Dr
- 15097 Barlow Dr
- 15058 Bankfield Dr
- 39892 Hedgeland Ln
- 20.17 Acres Hedgeland Ln
- 40035 Hedgeland Ln
- 15910 Waterford Creek Cir
- 16070 Sainte Marie Ct
- 40242 Charles Town Pike
- 14700 Nina Ct
- 40959 Pacer Ln
- 41185 Canter Ln
