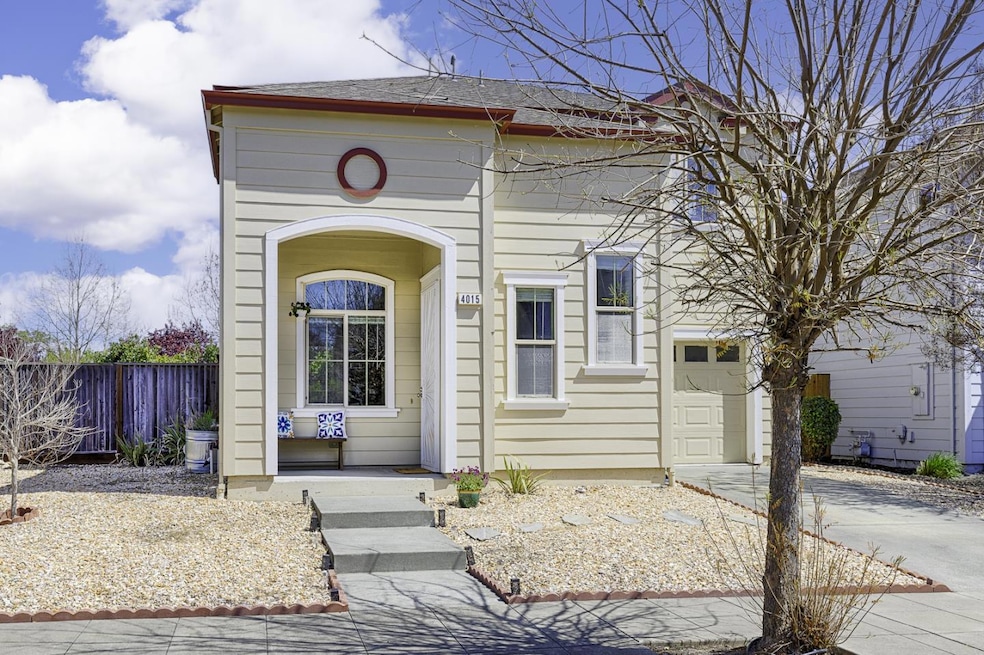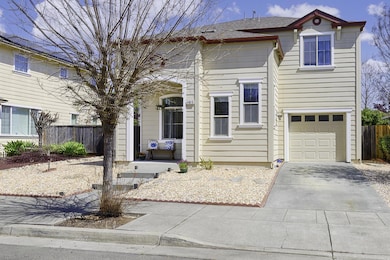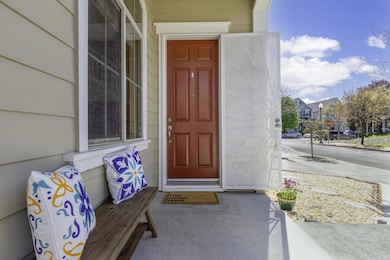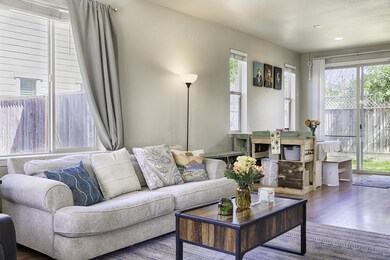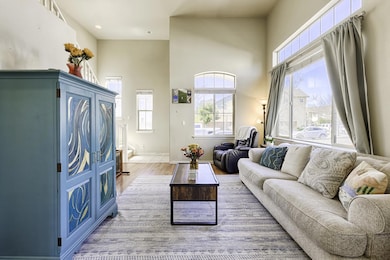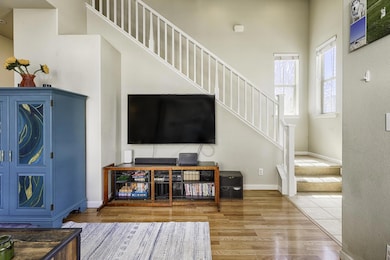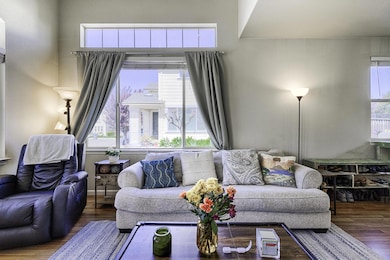
4015 Agassi Dr Santa Rosa, CA 95407
Wright Area Action Group NeighborhoodEstimated payment $4,162/month
Highlights
- Neighborhood Views
- Tile Countertops
- Separate Family Room
- Breakfast Area or Nook
- Forced Air Heating and Cooling System
- 3-minute walk to Village Green Park
About This Home
Nestled in the heart of Santa Rosa, this charming single-family home offers the perfect blend of comfort and convenience. Boasting three spacious bedrooms and two modern bathrooms, the home features an open-concept living area filled with natural light, a beautifully maintained kitchen with stainless steel appliances, central forced air conditioning, and ample storage. The private backyard provides a peaceful retreat with a patio ideal for entertaining. Located in a desirable neighborhood close to schools, parks, hiking/biking trails, and an abundance of wine-tasting and shopping, this home is a true gem in Sonoma County. Don't miss the opportunity to make it yours!
Home Details
Home Type
- Single Family
Est. Annual Taxes
- $7,051
Year Built
- Built in 2008
Lot Details
- 3,232 Sq Ft Lot
- Wood Fence
- Back Yard Fenced
- Zoning described as R1
HOA Fees
- $57 Monthly HOA Fees
Parking
- 2 Car Garage
Home Design
- Shingle Roof
- Composition Roof
- Concrete Perimeter Foundation
Interior Spaces
- 1,265 Sq Ft Home
- 2-Story Property
- Separate Family Room
- Neighborhood Views
- Laundry in Garage
Kitchen
- Breakfast Area or Nook
- Microwave
- Dishwasher
- Tile Countertops
- Disposal
Bedrooms and Bathrooms
- 3 Bedrooms
Utilities
- Forced Air Heating and Cooling System
- Vented Exhaust Fan
Community Details
- Association fees include management fee
- Sonoma Courtside Village Association
Listing and Financial Details
- Assessor Parcel Number 0035-690-092000
Map
Home Values in the Area
Average Home Value in this Area
Tax History
| Year | Tax Paid | Tax Assessment Tax Assessment Total Assessment is a certain percentage of the fair market value that is determined by local assessors to be the total taxable value of land and additions on the property. | Land | Improvement |
|---|---|---|---|---|
| 2023 | $7,051 | $289,736 | $115,894 | $173,842 |
| 2022 | $3,232 | $284,056 | $113,622 | $170,434 |
| 2021 | $3,174 | $278,488 | $111,395 | $167,093 |
| 2020 | $3,163 | $275,633 | $110,253 | $165,380 |
| 2019 | $3,135 | $270,230 | $108,092 | $162,138 |
| 2018 | $3,112 | $264,932 | $105,973 | $158,959 |
| 2017 | $3,049 | $259,739 | $103,896 | $155,843 |
| 2016 | $3,018 | $254,647 | $101,859 | $152,788 |
| 2015 | $2,921 | $250,822 | $100,329 | $150,493 |
| 2014 | $2,813 | $245,910 | $98,364 | $147,546 |
Property History
| Date | Event | Price | Change | Sq Ft Price |
|---|---|---|---|---|
| 04/10/2025 04/10/25 | For Sale | $630,000 | +5.0% | $498 / Sq Ft |
| 03/14/2023 03/14/23 | Sold | $600,000 | -3.1% | $474 / Sq Ft |
| 02/04/2023 02/04/23 | Pending | -- | -- | -- |
| 01/27/2023 01/27/23 | For Sale | $619,500 | -- | $490 / Sq Ft |
Deed History
| Date | Type | Sale Price | Title Company |
|---|---|---|---|
| Grant Deed | $600,000 | First American Title | |
| Interfamily Deed Transfer | -- | Fidelity National Title Co | |
| Grant Deed | $240,000 | First American Title Company | |
| Grant Deed | -- | North American Title Co |
Mortgage History
| Date | Status | Loan Amount | Loan Type |
|---|---|---|---|
| Open | $530,000 | New Conventional | |
| Previous Owner | $400,000 | New Conventional | |
| Previous Owner | $379,700 | New Conventional | |
| Previous Owner | $378,000 | Stand Alone Refi Refinance Of Original Loan | |
| Previous Owner | $346,000 | New Conventional | |
| Previous Owner | $290,800 | New Conventional | |
| Previous Owner | $251,500 | New Conventional | |
| Previous Owner | $227,250 | FHA | |
| Previous Owner | $366,854 | VA | |
| Previous Owner | $350,374 | VA |
Similar Homes in Santa Rosa, CA
Source: MLSListings
MLS Number: ML82000771
APN: 035-690-092
- 3851 Sebastopol Rd Unit 103A
- 3751 Sebastopol Rd
- 4073 Louis Krohn Dr
- 3924 Match Point Ave
- 3840 Martina Ave Unit 208
- 950 Campoy St Unit 104
- 313 Michael Dr
- 349 Occidental Cir
- 2371 Valley Dr W
- 2367 Valley Dr W
- 423 Tracy Ave
- 4401 Price Ave
- 4405 Price Ave
- 1681 S Wright Rd
- 224 Monarch Ct
- 2315 Valley Dr W
- 4640 Wilbur Ave
- 42 Westgate Cir
- 4600 Wilbur Ave
- 28 Westgate Cir
