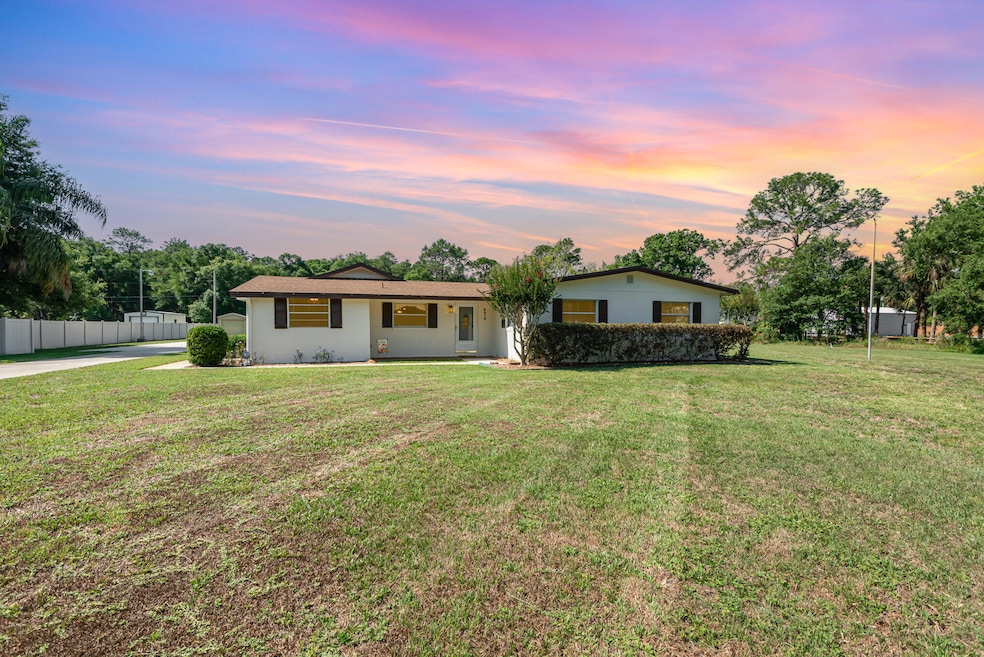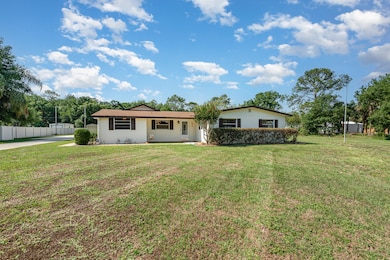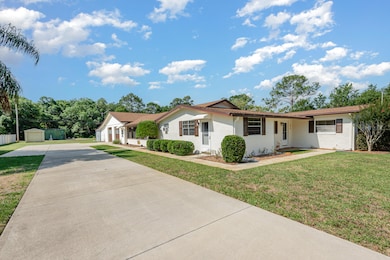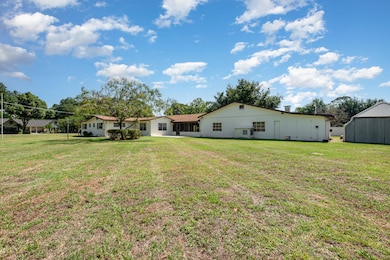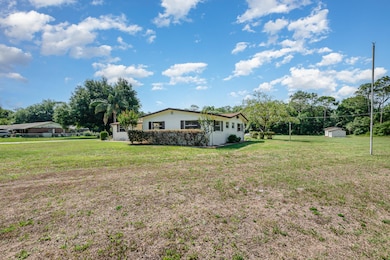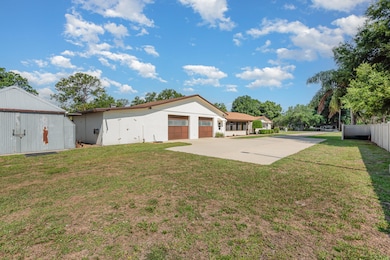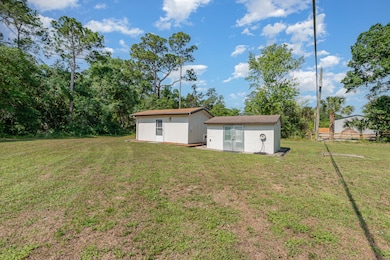
4015 Grantline Rd Mims, FL 32754
Mims NeighborhoodEstimated payment $2,797/month
Highlights
- Barn
- View of Trees or Woods
- No HOA
- RV Access or Parking
- 2.12 Acre Lot
- Screened Porch
About This Home
It's time to go for that homestead property. Square footage on property appraiser site does not reflect the porch area which is also under heat and air adding 750 Sq feet living space. The huge garage has its own furnace and industrial wall fan for year-round comfort. That private country homestead you have been dreaming of is NOW for sale. Lovely home situated on 2 huge lots. Both included in this sale. 1.06 acres each for a total of 2.12 acres. Partially wooded. Zoned AU with 4 HORSES ALLOWED per acre! Bring your animals. Plant a garden. Lots of outbuildings for storing all your boats and toys. The hobby shop is also under heat and AC. Concrete RV PARKING area. Propane whole-house Generac generator. Huge porch room off the kitchen to host parties and events. All under heat and AC for big parties year-round. Beautifully maintained home. Both bathrooms upgraded recently. New plumbing, and electricity. New AC 2024. Roof 2019.
Home Details
Home Type
- Single Family
Est. Annual Taxes
- $3,425
Year Built
- Built in 1964 | Remodeled
Lot Details
- 2.12 Acre Lot
- Property fronts a county road
- Street terminates at a dead end
- North Facing Home
- Front and Back Yard Sprinklers
- Cleared Lot
- Many Trees
- May Be Possible The Lot Can Be Split Into 2+ Parcels
- Zoning described as Agricultural
Parking
- 4 Car Attached Garage
- Additional Parking
- RV Access or Parking
Home Design
- Shingle Roof
- Block Exterior
- Asphalt
- Stucco
Interior Spaces
- 1,595 Sq Ft Home
- 1-Story Property
- Screened Porch
- Tile Flooring
- Views of Woods
- Washer and Electric Dryer Hookup
Kitchen
- Electric Range
- Dishwasher
Bedrooms and Bathrooms
- 3 Bedrooms
- 2 Full Bathrooms
- Shower Only
Home Security
- Hurricane or Storm Shutters
- Fire and Smoke Detector
Outdoor Features
- Patio
- Separate Outdoor Workshop
- Shed
Schools
- Pinewood Elementary School
- Madison Middle School
- Astronaut High School
Farming
- Barn
Utilities
- Central Heating and Cooling System
- Whole House Permanent Generator
- Private Water Source
- Well
- Electric Water Heater
- Septic Tank
- Cable TV Available
Community Details
- No Home Owners Association
- Indian River Plantation Estates Plat 2 Subdivision
Map
Home Values in the Area
Average Home Value in this Area
Tax History
| Year | Tax Paid | Tax Assessment Tax Assessment Total Assessment is a certain percentage of the fair market value that is determined by local assessors to be the total taxable value of land and additions on the property. | Land | Improvement |
|---|---|---|---|---|
| 2023 | $3,425 | $217,150 | $75,000 | $142,150 |
| 2022 | $1,127 | $81,970 | $0 | $0 |
| 2021 | $1,122 | $79,590 | $0 | $0 |
| 2020 | $1,058 | $78,500 | $0 | $0 |
| 2019 | $992 | $76,740 | $0 | $0 |
| 2018 | $980 | $75,310 | $0 | $0 |
| 2017 | $985 | $73,770 | $0 | $0 |
| 2016 | $994 | $72,260 | $37,500 | $34,760 |
Property History
| Date | Event | Price | Change | Sq Ft Price |
|---|---|---|---|---|
| 04/22/2025 04/22/25 | Price Changed | $450,000 | -2.2% | $282 / Sq Ft |
| 03/26/2025 03/26/25 | Price Changed | $460,000 | -3.2% | $288 / Sq Ft |
| 02/26/2025 02/26/25 | Price Changed | $475,000 | -4.0% | $298 / Sq Ft |
| 02/13/2025 02/13/25 | Price Changed | $495,000 | -5.7% | $310 / Sq Ft |
| 01/27/2025 01/27/25 | Price Changed | $525,000 | -0.8% | $329 / Sq Ft |
| 11/19/2024 11/19/24 | Price Changed | $529,000 | -3.6% | $332 / Sq Ft |
| 09/16/2024 09/16/24 | Price Changed | $549,000 | -6.8% | $344 / Sq Ft |
| 07/29/2024 07/29/24 | Price Changed | $589,000 | -8.0% | $369 / Sq Ft |
| 06/27/2024 06/27/24 | Price Changed | $639,900 | -1.6% | $401 / Sq Ft |
| 06/12/2024 06/12/24 | Price Changed | $650,000 | -2.3% | $408 / Sq Ft |
| 05/31/2024 05/31/24 | For Sale | $665,000 | -- | $417 / Sq Ft |
Deed History
| Date | Type | Sale Price | Title Company |
|---|---|---|---|
| Interfamily Deed Transfer | -- | Attorney |
Similar Homes in the area
Source: Space Coast MLS (Space Coast Association of REALTORS®)
MLS Number: 1015434
APN: 20-34-36-AA-00001.0-0007.A0
- TBD Lawrence Rd
- 4080 Highway 1 Hwy
- 4215 Burkholm Rd
- 3741 E R Smyth Dr
- 3801 Unknown
- 3530 Grantline Rd
- 4505 Fernwood Dr
- 3704 Sandhill Crane Cir
- 4625 Addie Ave
- 3550 U S 1 Unit 14
- 3550 U S 1 Unit 37
- 3575 Gloria Ave
- 3540 Burrowing Owl Dr
- 0000 Us Highway 1
- 0000 Joel Ave
- 3030 Burrowing Owl Dr
- 3527 Old Dixie Hwy
- 4384 Prentice Ln
- 3120 Burrowing Owl Dr
- 3320 Grantline Rd
