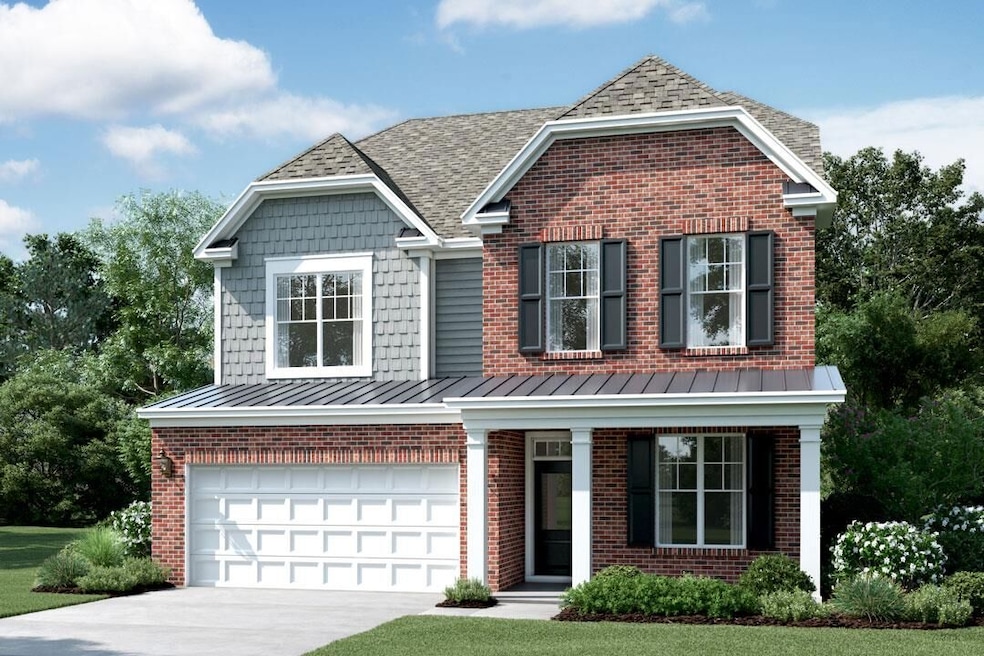
4015 Jasper Olive Rd Apex, NC 27523
Green Level NeighborhoodEstimated payment $5,655/month
Highlights
- New Construction
- Park
- Trails
- White Oak Elementary School Rated A
- Greenbelt
About This Home
Discover this beautiful new construction home at 4015 Jasper Olive Road in Apex, NC, built by M/I Homes. This 2,977 square foot home offers exceptional living spaces designed with quality and comfort in mind.
Home Features:
4 spacious bedrooms including an owner's bedroom located upstairs
3 full bathrooms and a powder room
Open-concept living space perfect for entertaining and family gatherings
Covered back porch
Formal dining room
Second-floor laundry room
This home combines elegant design with practical living spaces. The open-concept main level creates a seamless connection between living areas, making it ideal for both everyday life and entertaining guests.
Your owner's bedroom, located upstairs off the loft, provides a private retreat with an en-suite bathroom for added convenience. The quality of design is evident throughout this home, from the carefully selected finishes to the efficient use of space.
As a new construction, you'll enjoy the benefits of modern systems, energy efficiency, and the peace of mind that comes with everything being brand new. With 4 bedrooms and 3 bathrooms across 2,977 square feet, this M/I Homes property delivers exceptional value in a desirable location.
Located in Apex, this home offers the perfect blend of suburban tranquility with convenient access to parks, shopping, and dining options. The community provides a welcoming community atmosph... MLS# 10088456
Home Details
Home Type
- Single Family
Parking
- 2 Car Garage
Home Design
- New Construction
- Quick Move-In Home
- Watauga Plan
Interior Spaces
- 2,977 Sq Ft Home
- 2-Story Property
Bedrooms and Bathrooms
- 4 Bedrooms
Listing and Financial Details
- Home Available for Move-In on 9/16/25
Community Details
Overview
- Actively Selling
- Built by M/I Homes
- Green Level Trail Subdivision
- Greenbelt
Recreation
- Park
- Trails
Sales Office
- 4216 Green Level West Road
- Apex, NC 27607
- 919-205-2350
- Builder Spec Website
Map
Home Values in the Area
Average Home Value in this Area
Property History
| Date | Event | Price | Change | Sq Ft Price |
|---|---|---|---|---|
| 04/10/2025 04/10/25 | For Sale | $859,190 | -- | $289 / Sq Ft |
Similar Homes in the area
- 1240 Sparkling Lake Dr Unit Lot 29
- 4015 Jasper Olive Rd Unit Lot 30
- 5025 Aged Pine Rd Unit Lot 56
- 5017 Aged Pine Rd Unit Lot 54
- 1408 Sparkling Lake Dr Unit Lot 70
- 1416 Sparkling Lake Dr Unit Lot 68
- 1433 Sparkling Lake Dr Unit 63
- 1424 Sparkling Lake Dr Unit 66
- 1240 Sparkling Lake Dr
- 1428 Sparkling Lake Dr Unit 65
- 1412 Sparkling Lake Dr Unit 69
- 1420 Sparkling Lake Dr Unit 67
- 1415 Sparkling Lake Dr Unit 60
- 1427 Sparkling Lake Dr Unit Lot 62
- 1439 Sparkling Lake Dr Unit Lot 64
- 1421 Sparkling Lake Dr Unit Lot 61
- 10014 Secluded Garden Dr Unit 185
- 10018 Secluded Garden Dr Unit 187
- 10016 Secluded Garden Dr Unit 186
- 10020 Secluded Garden Dr Unit 188
