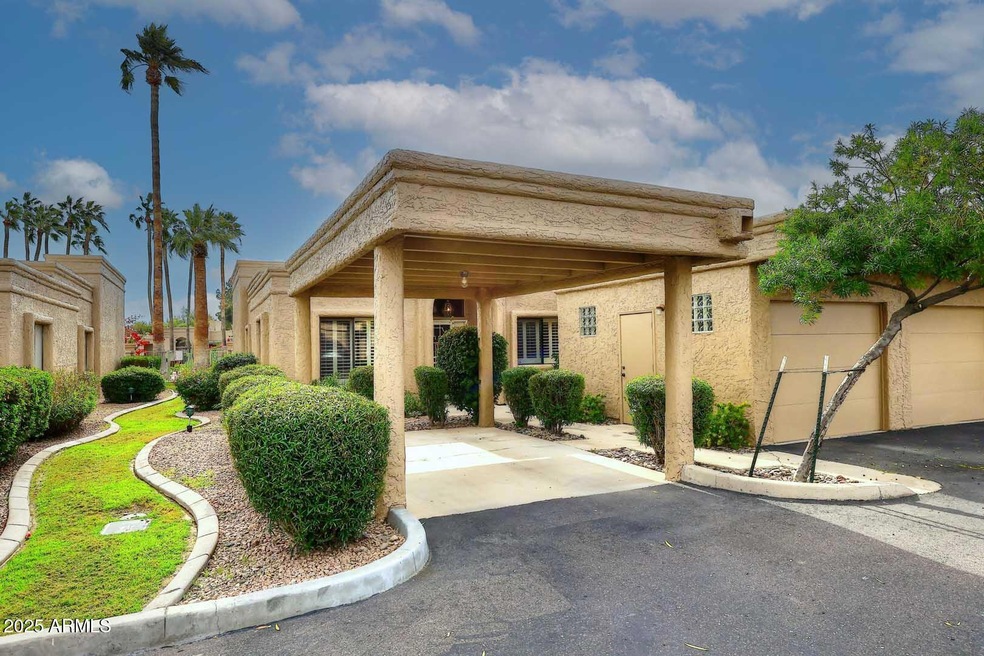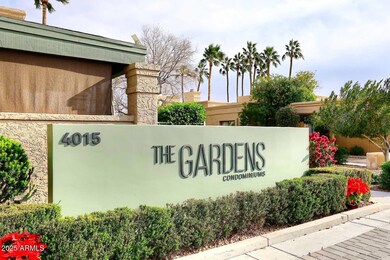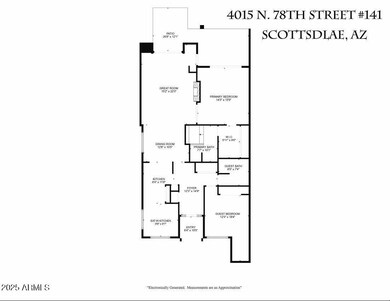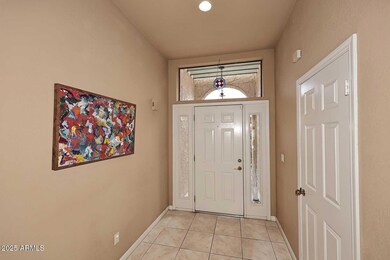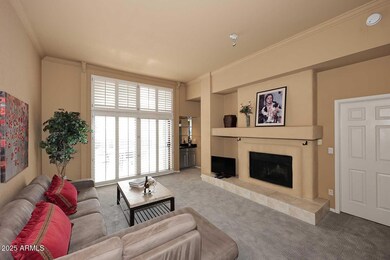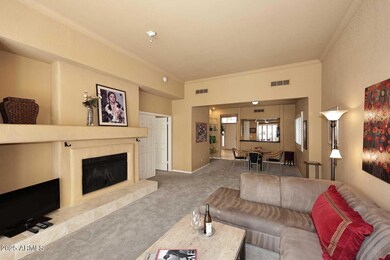
4015 N 78th St Unit 141 Scottsdale, AZ 85251
Indian Bend NeighborhoodHighlights
- Spanish Architecture
- 1 Fireplace
- Eat-In Kitchen
- Navajo Elementary School Rated A-
- Heated Community Pool
- Wet Bar
About This Home
As of January 2025Rare listing in The Gardens community, conveniently located with easy access to Old Town Scottsdale, Spring Training, golf, hospitals, shopping, dining and entertainment. This spacious, 2 bedroom, 2 bath, split floorplan with high ceilings, a fireplace and direct access to the beautiful pool and spa from 2 private back patios. Primary suite has private patio exit, soaking tub & separate shower. Guest bedroom features 2 closets. Custom plantation shutters throughout. The Gardens is situated on the Indian Bend Wash/Scottsdale Green Belt with direct gated access to walking paths, bicycle lanes, parks and golf courses. Walking distance to ''soon to be'' Whole Foods Market and the quaint French Bistro Merci.
Townhouse Details
Home Type
- Townhome
Est. Annual Taxes
- $1,696
Year Built
- Built in 1981
Lot Details
- 1,458 Sq Ft Lot
- Desert faces the front and back of the property
- Wrought Iron Fence
- Block Wall Fence
HOA Fees
- $500 Monthly HOA Fees
Parking
- 1 Car Garage
- 1 Carport Space
- Garage Door Opener
Home Design
- Spanish Architecture
- Wood Frame Construction
- Built-Up Roof
- Foam Roof
- Stucco
Interior Spaces
- 1,537 Sq Ft Home
- 1-Story Property
- Wet Bar
- Ceiling height of 9 feet or more
- Ceiling Fan
- 1 Fireplace
Kitchen
- Eat-In Kitchen
- Built-In Microwave
Flooring
- Carpet
- Tile
Bedrooms and Bathrooms
- 2 Bedrooms
- Primary Bathroom is a Full Bathroom
- 2 Bathrooms
- Bathtub With Separate Shower Stall
Schools
- Navajo Elementary School
- Mohave Middle School
- Saguaro High School
Utilities
- Refrigerated Cooling System
- Heating Available
- Water Filtration System
Additional Features
- No Interior Steps
- Patio
- Property is near a bus stop
Listing and Financial Details
- Tax Lot 3
- Assessor Parcel Number 130-27-043
Community Details
Overview
- Association fees include insurance, sewer, ground maintenance, street maintenance, front yard maint, trash, water, roof replacement, maintenance exterior
- Vision Company Mgmt Association, Phone Number (480) 759-4945
- Built by American Affiliated
- The Gardens Subdivision
Recreation
- Heated Community Pool
- Community Spa
- Bike Trail
Map
Home Values in the Area
Average Home Value in this Area
Property History
| Date | Event | Price | Change | Sq Ft Price |
|---|---|---|---|---|
| 01/31/2025 01/31/25 | Sold | $550,000 | 0.0% | $358 / Sq Ft |
| 01/19/2025 01/19/25 | Pending | -- | -- | -- |
| 12/19/2024 12/19/24 | For Sale | $550,000 | -- | $358 / Sq Ft |
Tax History
| Year | Tax Paid | Tax Assessment Tax Assessment Total Assessment is a certain percentage of the fair market value that is determined by local assessors to be the total taxable value of land and additions on the property. | Land | Improvement |
|---|---|---|---|---|
| 2025 | $1,696 | $25,074 | -- | -- |
| 2024 | $1,677 | $23,880 | -- | -- |
| 2023 | $1,677 | $44,360 | $8,870 | $35,490 |
| 2022 | $1,591 | $31,020 | $6,200 | $24,820 |
| 2021 | $1,690 | $29,630 | $5,920 | $23,710 |
| 2020 | $1,676 | $26,020 | $5,200 | $20,820 |
| 2019 | $1,617 | $24,330 | $4,860 | $19,470 |
| 2018 | $1,566 | $23,910 | $4,780 | $19,130 |
| 2017 | $1,499 | $24,480 | $4,890 | $19,590 |
| 2016 | $1,470 | $24,110 | $4,820 | $19,290 |
| 2015 | $1,400 | $22,350 | $4,470 | $17,880 |
Mortgage History
| Date | Status | Loan Amount | Loan Type |
|---|---|---|---|
| Previous Owner | $118,000 | New Conventional | |
| Previous Owner | $50,000 | Credit Line Revolving |
Deed History
| Date | Type | Sale Price | Title Company |
|---|---|---|---|
| Warranty Deed | $550,000 | Navi Title Agency | |
| Interfamily Deed Transfer | -- | None Available | |
| Warranty Deed | $270,000 | Capital Title Agency Inc | |
| Cash Sale Deed | $232,000 | Stewart Title & Trust |
Similar Homes in the area
Source: Arizona Regional Multiple Listing Service (ARMLS)
MLS Number: 6802398
APN: 130-27-043
- 7777 E Main St Unit 163
- 7777 E Main St Unit 258
- 7777 E Main St Unit 228
- 7788 E Main St Unit A-1002
- 7777 E 2nd St Unit 101
- 7777 E 2nd St Unit 111
- 3600 N Hayden Rd Unit 3002
- 3600 N Hayden Rd Unit 2816
- 3600 N Hayden Rd Unit 3609
- 3600 N Hayden Rd Unit 3601
- 3600 N Hayden Rd Unit 3412
- 3600 N Hayden Rd Unit 3101
- 3600 N Hayden Rd Unit 3410
- 7732 E 4th St
- 7713 E 3rd St
- 7902 E Heatherbrae Ave
- 7740 E Heatherbrae Ave Unit 13
- 7740 E Heatherbrae Ave Unit 5
- 4208 N Parkway Ave
- 7720 E Heatherbrae Ave Unit 18
