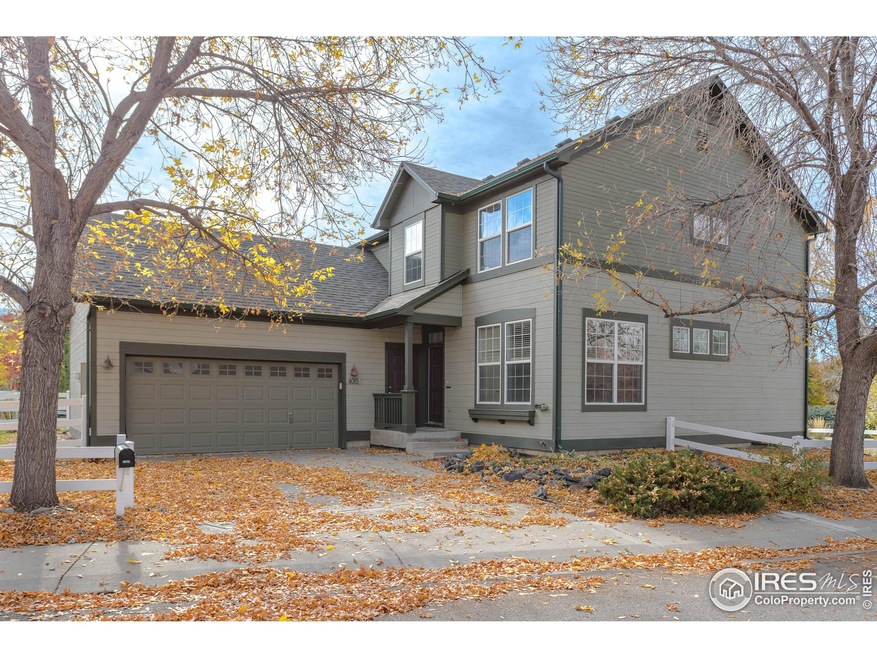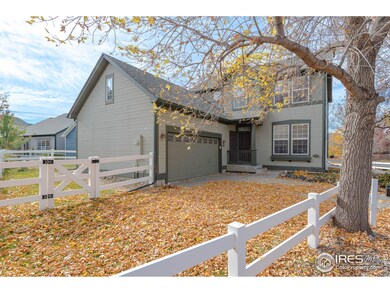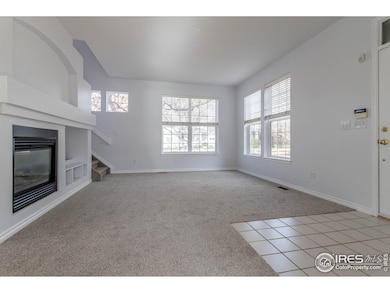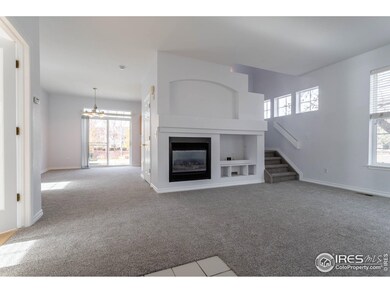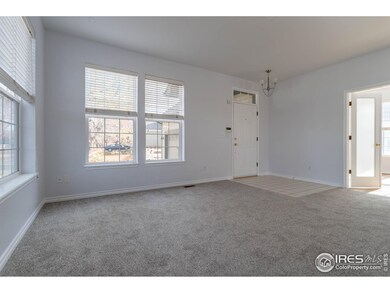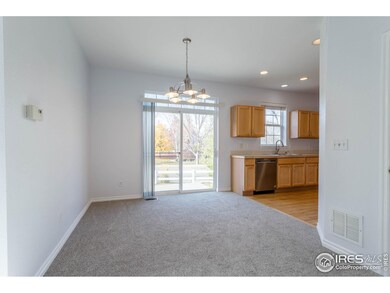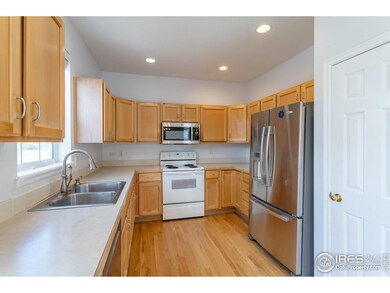
4015 Periwinkle Ln Longmont, CO 80503
Upper Clover Basin NeighborhoodHighlights
- Fireplace in Primary Bedroom
- Contemporary Architecture
- Wood Flooring
- Altona Middle School Rated A-
- Cathedral Ceiling
- 1-minute walk to Prairie Fire Circle Park
About This Home
As of December 2024Adorable Meadowview home immediately across from park with new paint and carpet on cul de sac. Three bedrooms upstairs along with main level office. Bright and sunny main living area has gas fireplace. Primary bedroom is huge with two-sided fireplace, five-piece bath, walk-in closet, a beautiful view of the park and even some seasonal mountain views. Oversized two-car garage. Full unfinished basement ready for finishing. This home is surrounded by walking trails and is a short walk to schools with no need to cross a busy street. This is a must see!
Home Details
Home Type
- Single Family
Est. Annual Taxes
- $3,805
Year Built
- Built in 2000
Lot Details
- 5,163 Sq Ft Lot
- Cul-De-Sac
- Fenced
- Corner Lot
- Sprinkler System
HOA Fees
- $80 Monthly HOA Fees
Parking
- 2 Car Attached Garage
Home Design
- Contemporary Architecture
- Wood Frame Construction
- Composition Roof
Interior Spaces
- 1,735 Sq Ft Home
- 2-Story Property
- Cathedral Ceiling
- Multiple Fireplaces
- Window Treatments
- Living Room with Fireplace
- Dining Room
- Home Office
- Unfinished Basement
- Basement Fills Entire Space Under The House
Kitchen
- Electric Oven or Range
- Microwave
- Dishwasher
Flooring
- Wood
- Carpet
Bedrooms and Bathrooms
- 3 Bedrooms
- Fireplace in Primary Bedroom
- Walk-In Closet
- Bathtub and Shower Combination in Primary Bathroom
Laundry
- Laundry on main level
- Dryer
- Washer
Outdoor Features
- Patio
- Exterior Lighting
Schools
- Eagle Crest Elementary School
- Altona Middle School
- Silver Creek High School
Utilities
- Forced Air Heating and Cooling System
Community Details
- Association fees include management
- Meadowview Subdivision
Listing and Financial Details
- Assessor Parcel Number R0143315
Map
Home Values in the Area
Average Home Value in this Area
Property History
| Date | Event | Price | Change | Sq Ft Price |
|---|---|---|---|---|
| 12/09/2024 12/09/24 | Sold | $585,000 | +1.7% | $337 / Sq Ft |
| 11/01/2024 11/01/24 | For Sale | $575,000 | -- | $331 / Sq Ft |
Tax History
| Year | Tax Paid | Tax Assessment Tax Assessment Total Assessment is a certain percentage of the fair market value that is determined by local assessors to be the total taxable value of land and additions on the property. | Land | Improvement |
|---|---|---|---|---|
| 2024 | $3,805 | $40,327 | $9,072 | $31,255 |
| 2023 | $3,805 | $40,327 | $9,072 | $34,941 |
| 2022 | $3,593 | $36,307 | $6,936 | $29,371 |
| 2021 | $3,639 | $37,352 | $7,136 | $30,216 |
| 2020 | $3,408 | $35,086 | $6,507 | $28,579 |
| 2019 | $3,355 | $35,086 | $6,507 | $28,579 |
| 2018 | $2,839 | $29,887 | $5,760 | $24,127 |
| 2017 | $2,800 | $33,042 | $6,368 | $26,674 |
| 2016 | $2,564 | $26,825 | $7,323 | $19,502 |
| 2015 | $2,443 | $23,243 | $5,811 | $17,432 |
| 2014 | $2,171 | $23,243 | $5,811 | $17,432 |
Mortgage History
| Date | Status | Loan Amount | Loan Type |
|---|---|---|---|
| Open | $574,404 | FHA | |
| Previous Owner | $237,750 | Stand Alone First | |
| Previous Owner | $46,300 | Credit Line Revolving | |
| Previous Owner | $235,000 | Unknown | |
| Previous Owner | $41,300 | Credit Line Revolving |
Deed History
| Date | Type | Sale Price | Title Company |
|---|---|---|---|
| Warranty Deed | $585,000 | First American Title | |
| Warranty Deed | $245,410 | Guardian Title | |
| Interfamily Deed Transfer | -- | None Available |
Similar Homes in Longmont, CO
Source: IRES MLS
MLS Number: 1021640
APN: 1315074-46-008
- 640 Gooseberry Dr Unit 1103
- 640 Gooseberry Dr Unit 607
- 640 Gooseberry Dr Unit 1002
- 635 Gooseberry Dr Unit 1908
- 729 Snowberry St
- 661 Snowberry St
- 737 Snowberry St
- 4501 Nelson Rd Unit 2303
- 740 Boxwood Ln
- 3648 Oakwood Dr
- 1148 Chestnut Dr
- 784 Stonebridge Dr
- 655 Stonebridge Dr
- 4143 Da Vinci Dr
- 635 Stonebridge Dr
- 4012 Milano Ln
- 9539 N 89th St
- 821 Robert St
- 701 Nelson Park Cir
- 1580 Venice Ln
