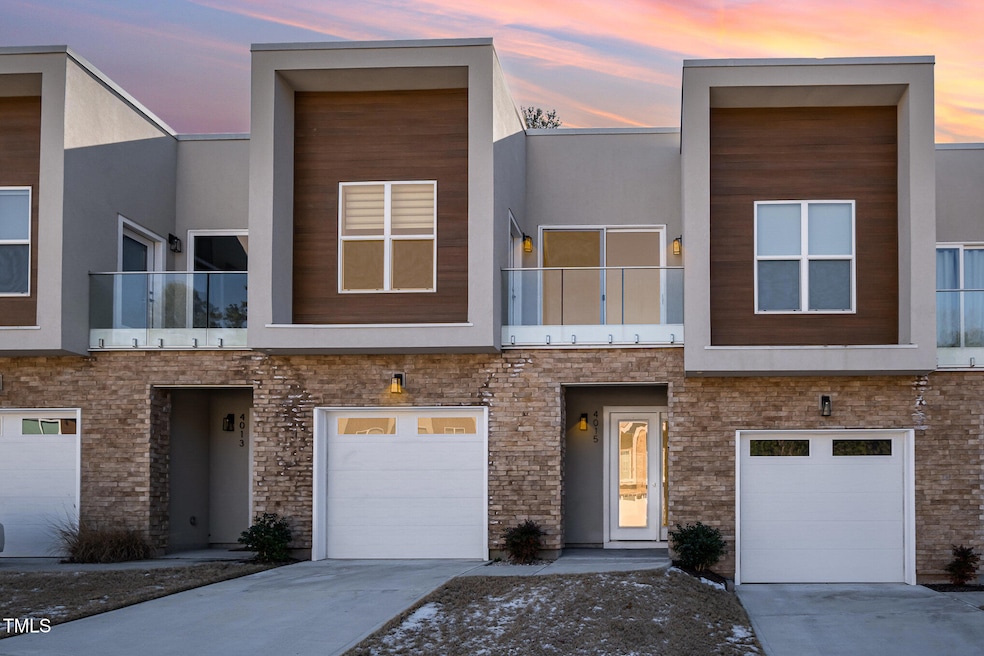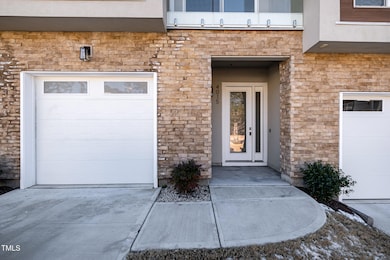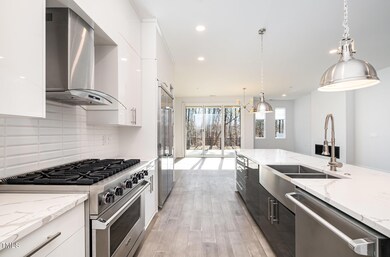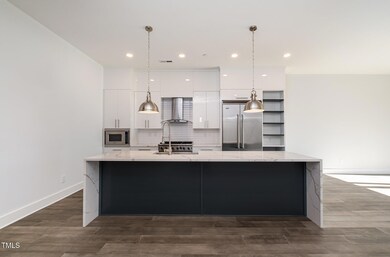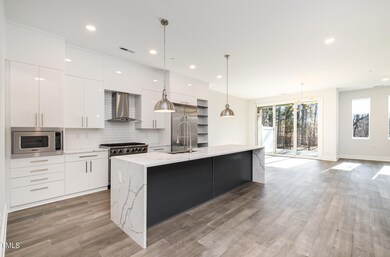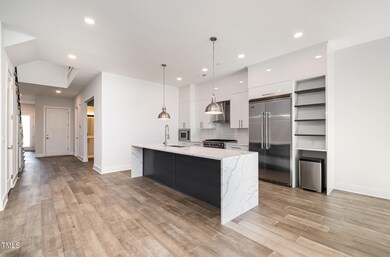
4015 Southpoint Landing Way Durham, NC 27707
Southpoint NeighborhoodEstimated payment $4,858/month
Highlights
- Fitness Center
- Gated Community
- Open Floorplan
- Outdoor Pool
- Built-In Freezer
- Heavily Wooded Lot
About This Home
Priced to sell in a Gated Neighborhood! Move in-ready! Modern designed townhouse-style condo in the heart of the Triangle with so many upgrades. Enter this open floor plan with abundant light and 10ft ceilings on the 1st floor. Flex room with full bath on 1st floor. Chef's kitchen with all Viking Appliances 36'' gas range. Waterfall Calacutta quartz on the over sized kitchen island, custom cabinets boxed to the ceiling, subway tile backsplash. Large walk-in pantry. Modern gas fireplace, Bi-folding patio doors leading out to a trex deck with a fenced yard and backing up to the Army Corps of Engineers land. Second floor boasts a luxurious primary suite with private balcony. Spa like free standing tub, walk-in shower and huge owners walk-in closet. Additional en-suite bedrooms on the 2nd floor have access to a private balcony. Spacious loft area . Epoxy garage and a 240V plug for your electric vehicle. Location! Location! Location!
Open House Schedule
-
Saturday, April 26, 20252:00 to 4:00 pm4/26/2025 2:00:00 PM +00:004/26/2025 4:00:00 PM +00:00Open House hosted by Patricia please call 919 519 8275 to access the front gates.Add to Calendar
Townhouse Details
Home Type
- Townhome
Est. Annual Taxes
- $6,261
Year Built
- Built in 2022
Lot Details
- Two or More Common Walls
- Cul-De-Sac
- Back Yard Fenced
- Heavily Wooded Lot
- Many Trees
HOA Fees
- $429 Monthly HOA Fees
Parking
- 1 Car Attached Garage
- Parking Pad
- Parking Deck
- Front Facing Garage
- Garage Door Opener
- 2 Open Parking Spaces
Home Design
- Contemporary Architecture
- Transitional Architecture
- Slab Foundation
- Membrane Roofing
- Stone Veneer
- Stucco
Interior Spaces
- 2,626 Sq Ft Home
- 2-Story Property
- Open Floorplan
- Built-In Features
- Smooth Ceilings
- High Ceiling
- Ceiling Fan
- Skylights
- Recessed Lighting
- Gas Fireplace
- Double Pane Windows
- Blinds
- Sliding Doors
- Entrance Foyer
- Family Room with Fireplace
- Storage
- Forest Views
- Scuttle Attic Hole
- Smart Thermostat
Kitchen
- Eat-In Kitchen
- Free-Standing Gas Range
- Range Hood
- Microwave
- Built-In Freezer
- Built-In Refrigerator
- Dishwasher
- Kitchen Island
- Quartz Countertops
Flooring
- Wood
- Ceramic Tile
Bedrooms and Bathrooms
- 3 Bedrooms
- Walk-In Closet
- 4 Full Bathrooms
- Separate Shower in Primary Bathroom
- Walk-in Shower
Laundry
- Laundry on upper level
- Washer and Dryer
Accessible Home Design
- Accessible Full Bathroom
- Accessible Bedroom
- Accessible Common Area
- Accessible Kitchen
- Central Living Area
- Accessible Closets
- Handicap Accessible
- Accessible Entrance
Eco-Friendly Details
- Energy-Efficient Thermostat
Pool
- Outdoor Pool
- Above Ground Spa
- Fence Around Pool
Outdoor Features
- Balcony
- Deck
- Terrace
- Front Porch
Schools
- Creekside Elementary School
- Githens Middle School
- Jordan High School
Utilities
- Forced Air Zoned Heating and Cooling System
- Natural Gas Connected
- Cable TV Available
Listing and Financial Details
- Assessor Parcel Number 71807577773
Community Details
Overview
- Association fees include insurance
- York Properties Association, Phone Number (919) 821-1350
- Built by Lorient Homes
- The Landing At Southpoint Subdivision
- Maintained Community
- Community Parking
Amenities
- Sauna
- Clubhouse
Recreation
- Fitness Center
- Community Pool
- Community Spa
- Dog Park
Security
- Gated Community
- Fire and Smoke Detector
- Fire Sprinkler System
Map
Home Values in the Area
Average Home Value in this Area
Tax History
| Year | Tax Paid | Tax Assessment Tax Assessment Total Assessment is a certain percentage of the fair market value that is determined by local assessors to be the total taxable value of land and additions on the property. | Land | Improvement |
|---|---|---|---|---|
| 2024 | $6,262 | $448,903 | $0 | $448,903 |
| 2023 | $5,880 | $448,903 | $0 | $448,903 |
Property History
| Date | Event | Price | Change | Sq Ft Price |
|---|---|---|---|---|
| 04/23/2025 04/23/25 | Price Changed | $699,990 | -0.7% | $267 / Sq Ft |
| 04/08/2025 04/08/25 | Price Changed | $705,000 | -1.4% | $268 / Sq Ft |
| 03/25/2025 03/25/25 | Price Changed | $715,000 | -2.1% | $272 / Sq Ft |
| 03/03/2025 03/03/25 | Price Changed | $729,990 | -0.7% | $278 / Sq Ft |
| 02/10/2025 02/10/25 | Price Changed | $734,990 | -0.7% | $280 / Sq Ft |
| 01/17/2025 01/17/25 | For Sale | $739,990 | -- | $282 / Sq Ft |
Similar Homes in Durham, NC
Source: Doorify MLS
MLS Number: 10071353
APN: 231913
- 4007 Southpoint Landing Way
- 7250 N Carolina 751 Unit 2109
- 7250 N Carolina 751 Unit 1106
- 7250 N Carolina 751 Unit 2101
- 4005 King Charles Rd
- 1005 Regalia Rd Unit 32
- 2007 Opulent Oaks Ln Unit 24
- 2009 Opulent Oaks Ln Unit 23
- 1011 Regalia Rd Unit 29
- 1013 Regalia Rd Unit 28
- 2118 Opulent Oaks Ln Unit 10
- 2112 Opulent Oaks Ln Unit 7
- 2126 Opulent Oaks Ln Unit 14
- 2117 Opulent Oaks Ln Unit 15
- 2114 Opulent Oaks Ln Unit 8
- 2115 Opulent Oaks Ln Unit 16
- 506 Nc 54 Hwy
- 6506 Garrett Rd
- 600 Audubon Lake Dr Unit 5a32
- 4910 Highgate Dr
