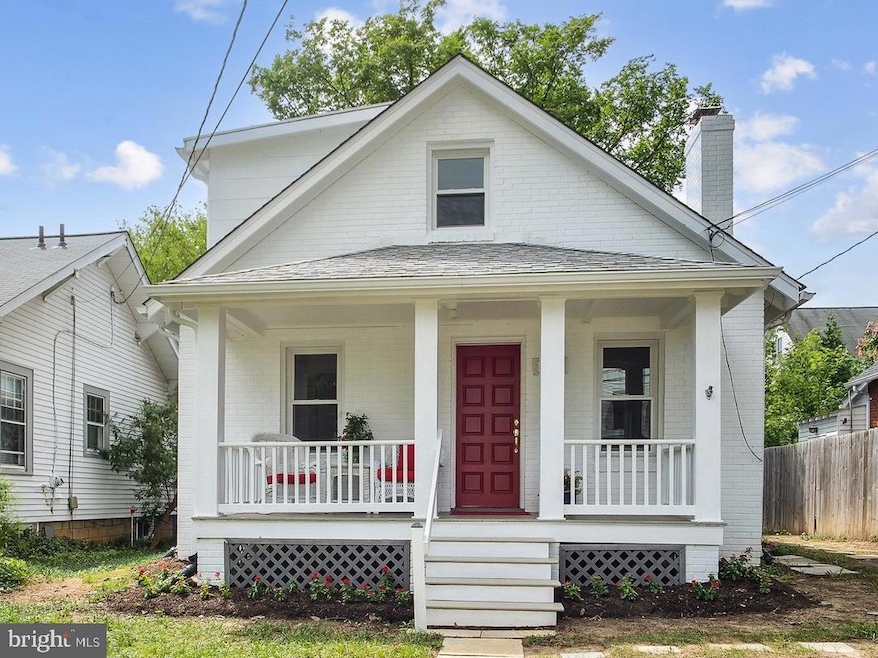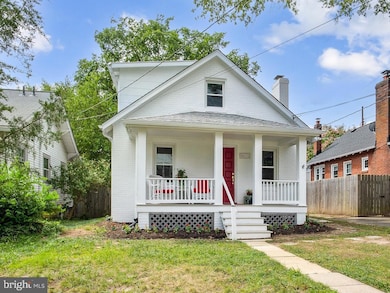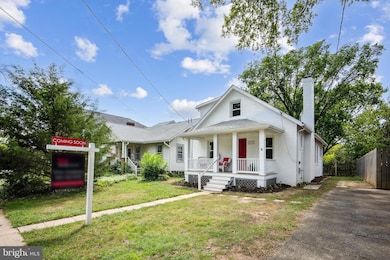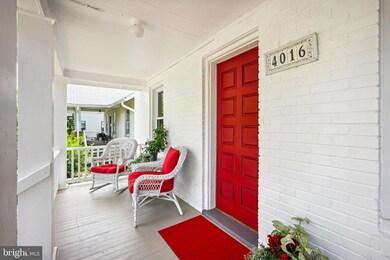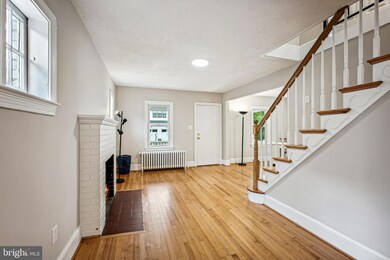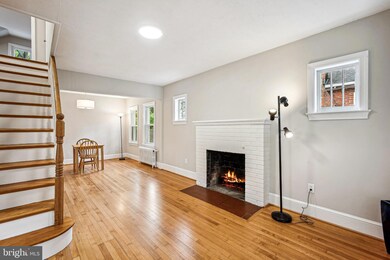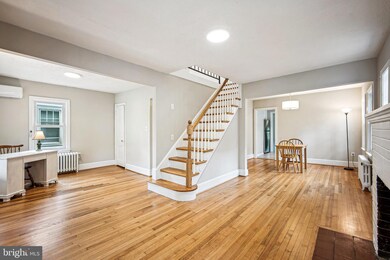
4016 20th St N Arlington, VA 22207
Cherrydale NeighborhoodHighlights
- Traditional Floor Plan
- Wood Flooring
- No HOA
- Taylor Elementary School Rated A
- Attic
- Den
About This Home
As of December 2024Charming 3 bedroom, 2 bath bungalow in Cherrydale with refinished hardwood floors, new lighting, new baths, refreshed kitchen and fresh paint! The covered front porch welcomes you into a cozy living room with fireplace and adjoining dining room. A well-appointed kitchen with brand-new stainless-steel appliances and new quartz counters connects to a conveniently located mudroom/laundry room that provides access to a private back patio just perfect for entertaining. Down the hall, a main level bedroom is followed by a hall bath and den that could easily double as a home office. Upstairs, two bedrooms share a hall bath and plenty of closet and under eave storage. Perfectly located just 1 mile from both Ballston and Virginia Square Metros with easy access to I-66 and mere steps to Cherrydale parks, shops, dining and entertainment!
Home Details
Home Type
- Single Family
Est. Annual Taxes
- $8,779
Year Built
- Built in 1937
Lot Details
- 3,567 Sq Ft Lot
- Property is in good condition
- Property is zoned R-6
Home Design
- Bungalow
- Brick Exterior Construction
- Block Foundation
- Architectural Shingle Roof
Interior Spaces
- 1,285 Sq Ft Home
- Property has 2 Levels
- Traditional Floor Plan
- Recessed Lighting
- Fireplace Mantel
- Brick Fireplace
- Living Room
- Dining Room
- Den
- Attic
Kitchen
- Gas Oven or Range
- Dishwasher
- Disposal
Flooring
- Wood
- Carpet
- Ceramic Tile
Bedrooms and Bathrooms
- En-Suite Primary Bedroom
- Bathtub with Shower
Laundry
- Laundry Room
- Laundry on main level
- Dryer
- Washer
Parking
- 1 Parking Space
- 1 Driveway Space
- On-Street Parking
Schools
- Taylor Elementary School
- Dorothy Hamm Middle School
- Washington-Liberty High School
Utilities
- Ductless Heating Or Cooling System
- Radiator
- Natural Gas Water Heater
- Municipal Trash
Community Details
- No Home Owners Association
- Cherrydale Subdivision
Listing and Financial Details
- Tax Lot 3
- Assessor Parcel Number 06-022-008
Map
Home Values in the Area
Average Home Value in this Area
Property History
| Date | Event | Price | Change | Sq Ft Price |
|---|---|---|---|---|
| 12/02/2024 12/02/24 | Sold | $843,000 | -0.8% | $656 / Sq Ft |
| 09/16/2024 09/16/24 | Price Changed | $850,000 | -2.9% | $661 / Sq Ft |
| 08/22/2024 08/22/24 | For Sale | $875,000 | -- | $681 / Sq Ft |
Tax History
| Year | Tax Paid | Tax Assessment Tax Assessment Total Assessment is a certain percentage of the fair market value that is determined by local assessors to be the total taxable value of land and additions on the property. | Land | Improvement |
|---|---|---|---|---|
| 2024 | $8,779 | $849,900 | $769,000 | $80,900 |
| 2023 | $8,745 | $849,000 | $769,000 | $80,000 |
| 2022 | $8,452 | $820,600 | $739,000 | $81,600 |
| 2021 | $7,650 | $742,700 | $667,000 | $75,700 |
| 2020 | $7,337 | $715,100 | $639,400 | $75,700 |
| 2019 | $6,912 | $673,700 | $598,000 | $75,700 |
| 2018 | $6,713 | $667,300 | $575,000 | $92,300 |
| 2017 | $6,250 | $621,300 | $529,000 | $92,300 |
| 2016 | $6,171 | $622,700 | $529,000 | $93,700 |
| 2015 | $5,790 | $581,300 | $487,600 | $93,700 |
| 2014 | $5,530 | $555,200 | $455,400 | $99,800 |
Mortgage History
| Date | Status | Loan Amount | Loan Type |
|---|---|---|---|
| Open | $722,000 | New Conventional | |
| Closed | $722,000 | New Conventional |
Deed History
| Date | Type | Sale Price | Title Company |
|---|---|---|---|
| Deed | $843,000 | Universal Title | |
| Deed | $843,000 | Universal Title |
Similar Homes in Arlington, VA
Source: Bright MLS
MLS Number: VAAR2046640
APN: 06-022-008
- 4048 21st St N
- 3800 Langston Blvd Unit 206
- 4082 Cherry Hill Rd
- 2004 N Nelson St
- 2008 N Nelson St
- 1703 N Randolph St
- 1807 N Stafford St
- 2114 N Oakland St
- 4096 21st Rd N
- 2133 N Pollard St
- 2133 N Oakland St
- 2101 N Monroe St Unit 214
- 2101 N Monroe St Unit 306
- 2101 N Monroe St Unit 401
- 2150 N Stafford St
- 4017 22nd St N
- 2111 N Lincoln St
- 2029 N Kenmore St
- 4409 17th St N
- 4015 Vacation Ln
