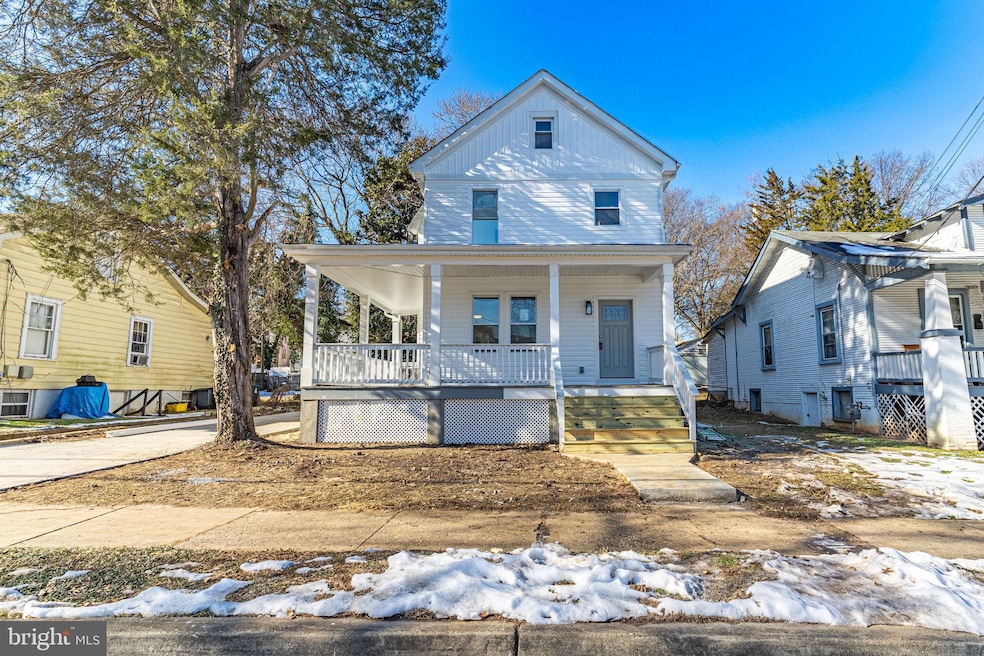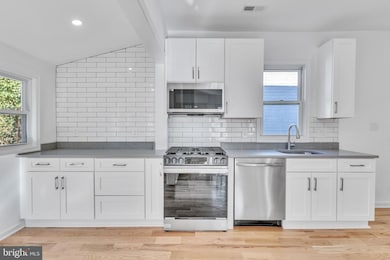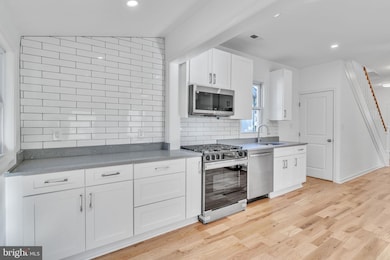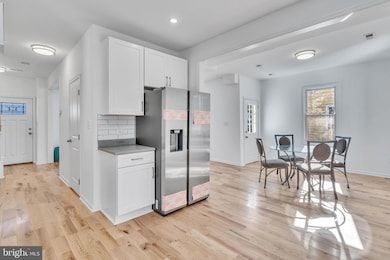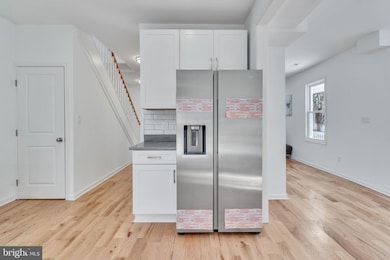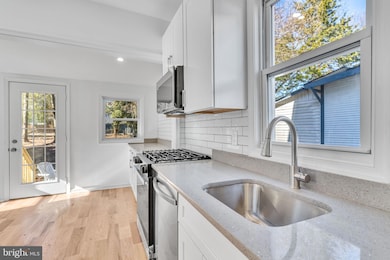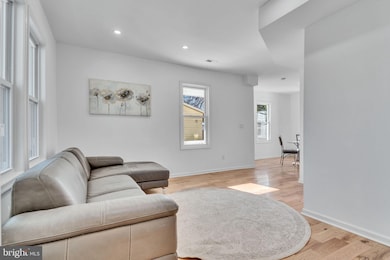
4016 35th St Mount Rainier, MD 20712
Estimated payment $4,348/month
Highlights
- Colonial Architecture
- Marble Flooring
- No HOA
- Deck
- Attic
- Upgraded Countertops
About This Home
Introducing a stunning, fully renovated 4-story Colonial, complete with a charming wraparound front porch and modern updates inside and out. This home boasts new vinyl siding, new windows (some newly replaced), and a thoughtful design that blends classic charm with contemporary features. The main level welcomes you with a foyer showcasing gleaming hardwood floors and elegant wood casings around door frames and windows. The living room offers 9-foot ceilings and LED lighting, creating a bright and inviting space. Adjacent is the formal dining room, which includes a side exit door to the driveway and front porch. The fully renovated eat-in kitchen is a chef's dream, featuring Corian countertops, all-new stainless steel appliances and cabinets. A rear bump-out addition provides extra square footage, leading to a new deck overlooking a level, fenced backyard. The main level also includes a stylishly renovated half bath. Upstairs, you'll find three spacious bedrooms and two full bathrooms. The primary bedroom offers a private en-suite bath, while the hall bathroom is beautifully updated with designer marble tile flooring, a marble-tiled tub and shower surround, and brand-new fixtures. The finished attic provides a versatile space with an additional bedroom, recessed lighting, new flooring, and a full bath, ideal for guests or a private retreat. The unfinished basement houses a new HVAC system, a hot water heater, and washer/dryer hookups, offering ample storage or potential for customization. Convenient off-street parking includes a driveway on the left side of the home and an additional parking area in the backyard near the rear alleyway. Simply a must see.
Home Details
Home Type
- Single Family
Est. Annual Taxes
- $7,965
Year Built
- Built in 1917 | Remodeled in 2024
Lot Details
- 7,588 Sq Ft Lot
- Backs To Open Common Area
- Chain Link Fence
- Level Lot
- Cleared Lot
- Back Yard Fenced and Front Yard
- Property is in excellent condition
- Property is zoned RSF65
Home Design
- Colonial Architecture
- Asphalt Roof
- Vinyl Siding
Interior Spaces
- Property has 4 Levels
- Crown Molding
- Ceiling height of 9 feet or more
- Recessed Lighting
- Double Pane Windows
- Formal Dining Room
- Attic
Kitchen
- Breakfast Room
- Stove
- Built-In Microwave
- Dishwasher
- Stainless Steel Appliances
- Upgraded Countertops
Flooring
- Wood
- Marble
Bedrooms and Bathrooms
- 4 Bedrooms
- En-Suite Bathroom
- Bathtub with Shower
- Walk-in Shower
Unfinished Basement
- Basement Fills Entire Space Under The House
- Laundry in Basement
Parking
- 5 Parking Spaces
- 3 Driveway Spaces
Outdoor Features
- Deck
- Wrap Around Porch
Utilities
- Central Air
- Heat Pump System
- Electric Water Heater
Community Details
- No Home Owners Association
- Mt Rainier 35Th Street Subdivision
Listing and Financial Details
- Assessor Parcel Number 17171983022
Map
Home Values in the Area
Average Home Value in this Area
Tax History
| Year | Tax Paid | Tax Assessment Tax Assessment Total Assessment is a certain percentage of the fair market value that is determined by local assessors to be the total taxable value of land and additions on the property. | Land | Improvement |
|---|---|---|---|---|
| 2024 | $8,042 | $377,300 | $135,700 | $241,600 |
| 2023 | $7,745 | $364,167 | $0 | $0 |
| 2022 | $9,995 | $351,033 | $0 | $0 |
| 2021 | $5,039 | $337,900 | $100,300 | $237,600 |
| 2020 | $0 | $317,000 | $0 | $0 |
| 2019 | $6,212 | $296,100 | $0 | $0 |
| 2018 | $3,503 | $275,200 | $75,300 | $199,900 |
| 2017 | $3,020 | $235,700 | $0 | $0 |
| 2016 | -- | $196,200 | $0 | $0 |
| 2015 | -- | $156,700 | $0 | $0 |
| 2014 | $3,741 | $156,700 | $0 | $0 |
Property History
| Date | Event | Price | Change | Sq Ft Price |
|---|---|---|---|---|
| 04/10/2025 04/10/25 | For Sale | $660,000 | -2.2% | $378 / Sq Ft |
| 02/27/2025 02/27/25 | For Sale | $675,000 | -- | $387 / Sq Ft |
Deed History
| Date | Type | Sale Price | Title Company |
|---|---|---|---|
| Limited Warranty Deed | $426,000 | Closeline Settlements | |
| Deed | $30,500 | -- |
Mortgage History
| Date | Status | Loan Amount | Loan Type |
|---|---|---|---|
| Open | $316,800 | Commercial |
Similar Homes in the area
Source: Bright MLS
MLS Number: MDPG2148354
APN: 17-1983022
