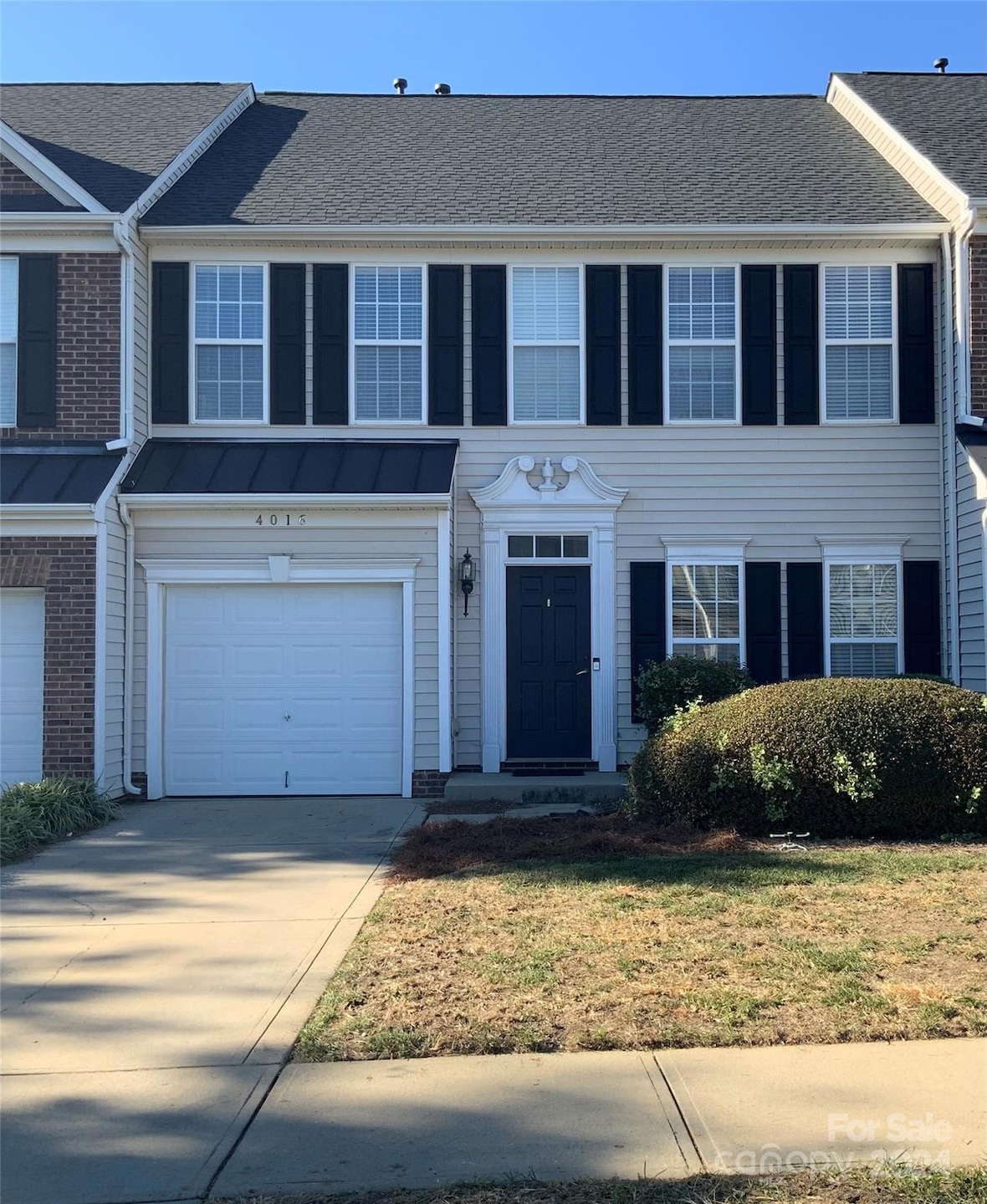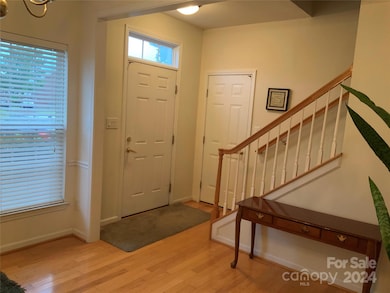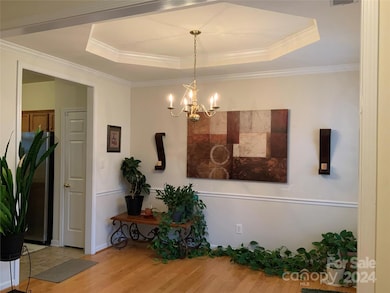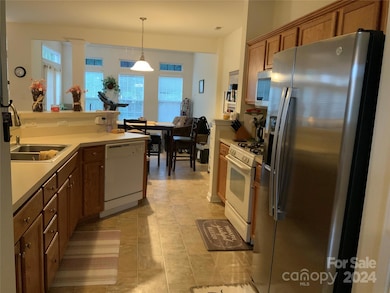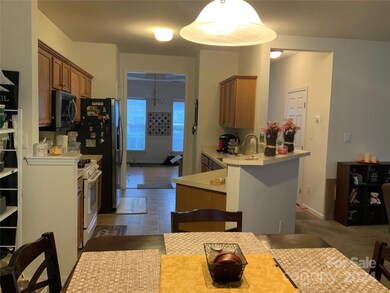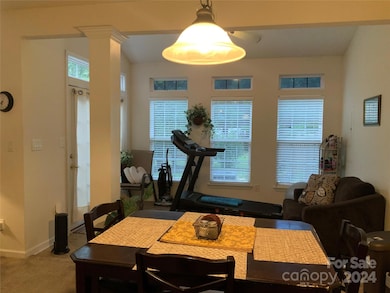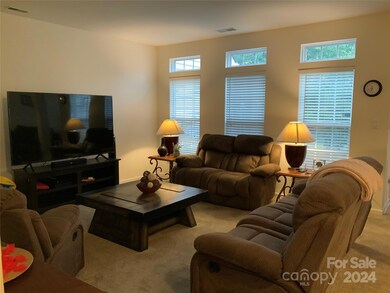
4016 Holly Villa Cir Indian Trail, NC 28079
Estimated payment $2,263/month
Highlights
- Pond
- Traditional Architecture
- 1 Car Attached Garage
- Sun Valley Elementary School Rated A-
- Wood Flooring
- Patio
About This Home
Beautiful 3 bedroom townhome located in the highly desired Holly Park Community. This townhome welcomes you with hardwood floors in the entrance and dining room. Large living room and sun room which invites lots of natural lighting. The large backyard makes a great space for a small outside gathering. Enjoy relaxation with a garden tub and separate shower in the primary bathroom. Holly Park neighborhood boasts of beautiful ponds throughout the community. Just off Wesley Chapel Road with quick access to Highway 74, this community is convenient to shopping and is 20 miles from Center City Charlotte. HVAC, Commodes, Hot Water Heater, Sink and Garbage Disposal replaced in 2021. Roof was replaced in 2024 by the HOA. Seller is motivated and giving $3000 towards concessions.
Listing Agent
Imanis House of Real Estate Brokerage Email: aeshaharrison@gmail.com License #271242
Townhouse Details
Home Type
- Townhome
Est. Annual Taxes
- $1,934
Year Built
- Built in 2005
HOA Fees
- $330 Monthly HOA Fees
Parking
- 1 Car Attached Garage
- Driveway
Home Design
- Traditional Architecture
- Slab Foundation
- Vinyl Siding
Interior Spaces
- 2-Story Property
Kitchen
- Gas Range
- Microwave
- Dishwasher
- Disposal
Flooring
- Wood
- Vinyl
Bedrooms and Bathrooms
- 3 Bedrooms
Laundry
- Laundry Room
- Washer and Electric Dryer Hookup
Outdoor Features
- Pond
- Patio
Schools
- Sun Valley Elementary And Middle School
- Sun Valley High School
Additional Features
- Partially Fenced Property
- Forced Air Heating and Cooling System
Community Details
- Holly Park Subdivision
- Mandatory home owners association
Listing and Financial Details
- Assessor Parcel Number 07-093-583
Map
Home Values in the Area
Average Home Value in this Area
Tax History
| Year | Tax Paid | Tax Assessment Tax Assessment Total Assessment is a certain percentage of the fair market value that is determined by local assessors to be the total taxable value of land and additions on the property. | Land | Improvement |
|---|---|---|---|---|
| 2024 | $1,934 | $224,800 | $40,700 | $184,100 |
| 2023 | $1,902 | $224,000 | $40,700 | $183,300 |
| 2022 | $1,861 | $224,000 | $40,700 | $183,300 |
| 2021 | $1,860 | $224,000 | $40,700 | $183,300 |
| 2020 | $1,041 | $132,800 | $24,000 | $108,800 |
| 2019 | $1,369 | $132,800 | $24,000 | $108,800 |
| 2018 | $1,071 | $132,800 | $24,000 | $108,800 |
| 2017 | $1,436 | $132,800 | $24,000 | $108,800 |
| 2016 | $1,393 | $132,800 | $24,000 | $108,800 |
| 2015 | $1,118 | $132,800 | $24,000 | $108,800 |
| 2014 | $1,124 | $159,220 | $29,000 | $130,220 |
Property History
| Date | Event | Price | Change | Sq Ft Price |
|---|---|---|---|---|
| 04/25/2025 04/25/25 | Price Changed | $317,500 | -0.8% | $164 / Sq Ft |
| 11/08/2024 11/08/24 | Price Changed | $320,000 | -4.6% | $165 / Sq Ft |
| 10/26/2024 10/26/24 | Price Changed | $335,500 | -1.3% | $173 / Sq Ft |
| 10/21/2024 10/21/24 | For Sale | $340,000 | +83.8% | $175 / Sq Ft |
| 01/09/2018 01/09/18 | Sold | $185,000 | +2.8% | $100 / Sq Ft |
| 12/10/2017 12/10/17 | Pending | -- | -- | -- |
| 12/01/2017 12/01/17 | For Sale | $179,900 | -- | $97 / Sq Ft |
Deed History
| Date | Type | Sale Price | Title Company |
|---|---|---|---|
| Warranty Deed | $185,000 | Chicago Title | |
| Deed | $149,500 | -- |
Mortgage History
| Date | Status | Loan Amount | Loan Type |
|---|---|---|---|
| Open | $60,000 | Credit Line Revolving | |
| Open | $181,649 | FHA | |
| Previous Owner | $108,850 | New Conventional | |
| Previous Owner | $119,392 | Fannie Mae Freddie Mac |
Similar Homes in the area
Source: Canopy MLS (Canopy Realtor® Association)
MLS Number: 4187805
APN: 07-093-583
- 2009 Whippoorwill Ln
- 2017 Bridleside Dr
- 2020 Holly Villa Cir
- 4076 Holly Villa Cir
- 2006 Holly Villa Cir
- 3309 Paxton Ridge Dr
- 1004 Canopy Dr
- 1010 Craven St
- 5412 Fulton Ridge Dr
- 8004 Fountainbrook Dr Unit 15
- 1114 Oak Alley Dr
- 2122 Shumard Cir
- 5303 Rogers Rd
- 1210 Langdon Terrace Dr
- 303 Grove Gate Ln
- 4030 Garden Oak Dr
- 2003 Dataw Ln
- 1016 Council Fire Cir
- 2010 Hollyhedge Ln
- 2716 Manor Stone Way
